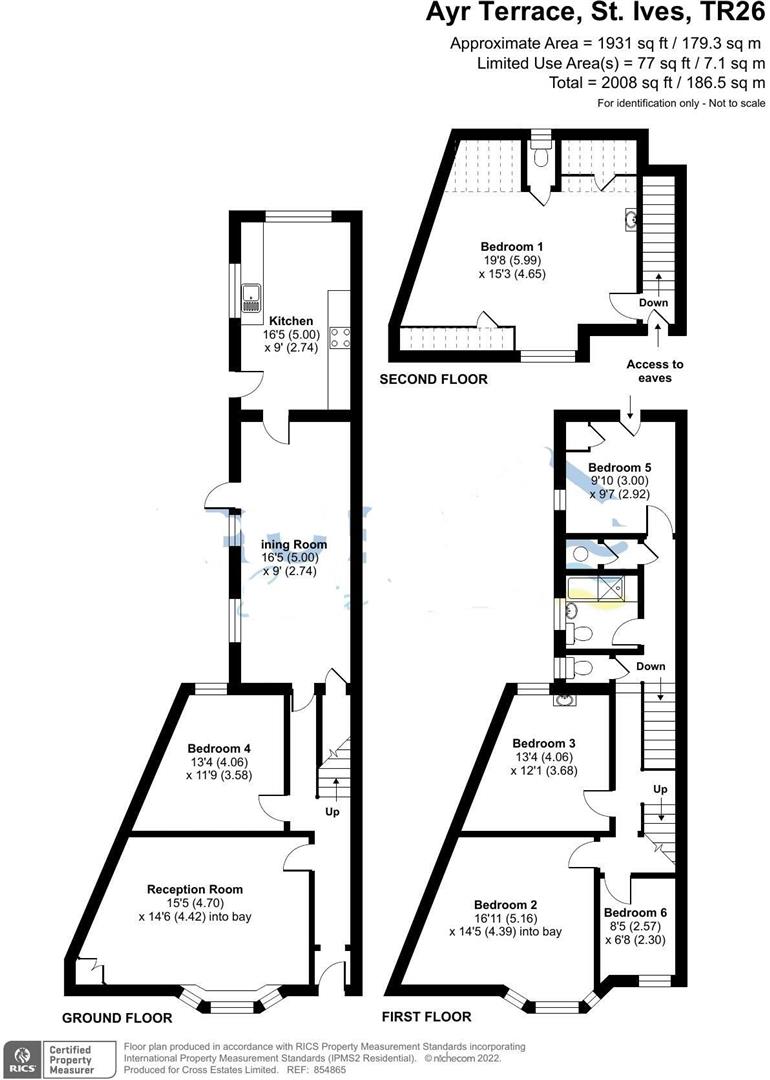Terraced house for sale in Ayr Terrace, St. Ives TR26
* Calls to this number will be recorded for quality, compliance and training purposes.
Property features
- Large House
- 5 Bedrooms
- 3 Reception Rooms Walking Distance to Beaches and Town
- Parking
- Set Over 3 Floors
- In need of Updating
- Open Fore Garden
- No Chain
- Viewing Advised
Property description
Welcome to Ayr Terrace, St. Ives - a large terraced house with great potential! This spacious property offers a fantastic opportunity for those looking to create their dream home by putting their own stamp on it.
Situated within walking distance to the beautiful Porthmeor beach and the town centre, this location is ideal for those who enjoy coastal living. Imagine taking leisurely strolls along the sandy shores or exploring the quaint streets of St. Ives at your convenience.
With 5 bedrooms and 3 reception rooms, there is plenty of space for a growing family or for hosting guests. The property also boasts parking, a valuable commodity in this sought-after area.
Although in need of modernisation, this house presents a blank canvas for you to unleash your creativity and transform it into a stunning residence. Don't miss out on this exciting opportunity to own a piece of St. Ives and make it your own!
Entrance
Double glazed obscure front door opening into:
Reception Porch
Ornate tiled flooring. Doorway with picture window above leading into:
Reception Hall
Carpet. Dado rail. Carpeted stairs rising to the first floor landing. Doors leading into:
Lounge (5.84m x 4.52m (19'02 x 14'10 ))
Carpet. Double glazed bay window to the front aspect. Gas fire. Picture rail and coving.
Dining Room (3.58m x 3.00m (11'09 x 9'10))
Carpet. Radiator. Double glazed window to the rear aspect.
Breakfast Room (6.91m x 2.84m (22'08 x 9'04 ))
Carpet. Double glazed window to the side aspect. Double glazed door leading outside. Radiator. Under stairs storage cupboard. Wall mounted gas boiler. Doorway into:
Kitchen (5.00m x 2.74m (16'05 x 9'00))
Vinyl flooring. Range of base level units and drawers offering rolled edge worksurfaces above with recesses for a washing machine and free standing electric cooker. Integrated stainless steel sink drainer. Double aspect double glazed windows to the side and rear aspect. Extractor fan. Double glazed door to outside. Wall mounted hand wash basin. Wall mounted gas heater.
Returning to the reception hall, there are carpeted stairs rising to the half landing with handrail to side with spindles to side. The landing offers a storage cupboard with access into the loft and door opening into the airing cupboard. Doors opening into:
Separate W/C
Carpet. Low level W/c. Sash window to the side aspect.
Bathroom (1.96m x 1.93m (6'05 x 6'04))
Tile flooring. Low level W/c. Vanity basin. Bath with electric shower over. Obscure double glazed window to the side aspect. Full tiled splashbacks and surrounds.
Bedroom (3.02m x 2.95m (9'11 x 9'08 ))
Carpet. Double glazed window to the side aspect. Double glazed door to the rear offering a view to the side towards Godrevy.
From the 1/2 landing there are carpeted stairs rising to the upper landing. Radiator and doors leading into:
Bedroom (3.68m x 2.54m(min) (12'01 x 8'04(min)))
Carpet. Radiator. Double glazed window to the rear aspect. Hand wash basin.
Bedroom (4.52m x 4.50m (14'10 x 14'09))
Carpet. Radiator. Hand wash basin. Double glazed bay window to the front aspect offering views out into St Ives bay.
Bedroom (2.54m x 2.03m (8'04 x 6'08))
Carpet. Radiator. Double glazed window to the front aspect.
From the upper landing are carpeted stairs leading up to the second floor landing with door opening into:
Bedroom (5.72m x 3.94m (18'09 x 12'11))
Carpet. Hand wash basin. Storage into the eaves Double glazed Dorma window to the front offering a lovely view out into St Ives Bay and across to the North cliffs at Hayle. Door into:
Separate W/C
Low level W/c. Double glazed window to the rear aspect and glazed windows to the side offering sea views.
Outside
To the front of the property is an open fore garden which is laid to patio . From the breakfast room and kitchen are double glazed doors opening onto the side path which leads around to the rear where there is parking for one car.
Property info
For more information about this property, please contact
Millerson, Hayle, TR27 on +44 1736 397004 * (local rate)
Disclaimer
Property descriptions and related information displayed on this page, with the exclusion of Running Costs data, are marketing materials provided by Millerson, Hayle, and do not constitute property particulars. Please contact Millerson, Hayle for full details and further information. The Running Costs data displayed on this page are provided by PrimeLocation to give an indication of potential running costs based on various data sources. PrimeLocation does not warrant or accept any responsibility for the accuracy or completeness of the property descriptions, related information or Running Costs data provided here.
























.png)
