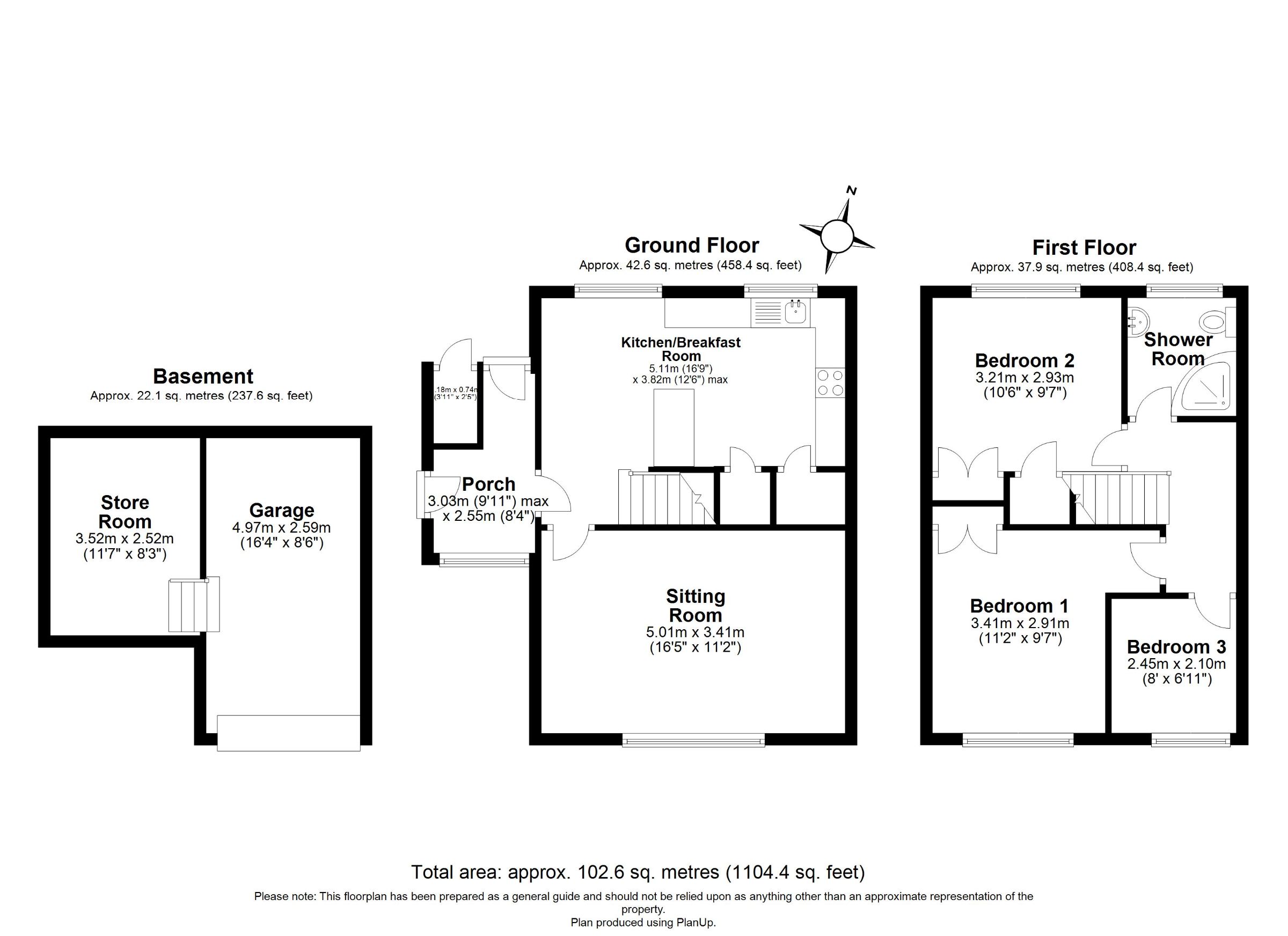Semi-detached house for sale in Padacre Road, Torquay TQ2
* Calls to this number will be recorded for quality, compliance and training purposes.
Property features
- Attractive Garden
- Garage
- Modern Kitchen
- Semi detached
- Three Bedrooms
- Views towards the Bay
- Close proximity to Brunel Woods
- Transport links to Newton Abbot & Teignmouth
Property description
Description
Padacre road is a great location in a quiet neighbourhood being accessible to Newton Abbot, Teignmouth, the historic Brunel woods and Watcombe beaches. There are plenty of bus routes and schools nearby, along with Barton shops being a few minutes walk away.
The home itself is semi detached and has a garage to the front along with parking for one. The garage has an additional extra storage/ office room which adds to its convenience.
Steps lead to the entrance, the first floor comprises of a living room boasting elevated views of Torquay, and a modern kitchen with plenty of integrated appliances.
The second floor comprises three generously sized bedrooms, each offering comfort and tranquillity. These rooms are perfect for family members of all ages, providing ample space for rest and relaxation, along with a family bathroom.
Outside boasts a tiered garden, offering multiple levels for outdoor enjoyment. This space is perfect for gardening enthusiasts, al fresco dining, or simply unwinding in a private and serene setting.
This property is an ideal choice for those seeking a welcoming and functional family home. Schedule a viewing today to experience all that this lovely home has to offer.
Council Tax Band: C
Tenure: Freehold
Garage
Garage and driveway to front, garage has a further room for storage/office use, driveway parking for one.
Entrance Hall
Laminated flooring with space for shoes/ coats/ seating, access to garden.
Living Room
Original floor boards, large double glazed window to front with elevated views over Torquay, TV point, phone point, electric point.
Kitchen
Laminated flooring throughout, new Magnet kitchen with LED lights, breakfast bar with tiled splashback, fitted American fridge/freezer with water filter and cupboard space surrounding, radiator to side, stainless steel sink, plumbing for washing machine, pantry, integrated double oven, gas hob with extractor, tiled splash back.
Bedroom 1
Carpeted throughout, built in wardrobe, double glazed window to front with views over Torquay and sea views.
Bedroom 3
Carpeted throughout, double glazed window to front with sea views and elevated views over the bay.
Bedroom 2
Carpeted throughout, double glazed window to rear with views over garden, built in wardrobes, electric points, radiator to rear.
Bathroom
Mosaic vinyl flooring, shower, low level wc, pedestal sink, heated hand towel rail, obscure window to rear.
Outside
The sun deck immediately outside the back door is a sun trap/haven. There are three tiers, decking on lower tier, AstroTurf to mid tier, gravel sitting area to top tier with plenty of greenery and shrubs.
Property info
For more information about this property, please contact
Pegg Estates, TQ1 on +44 1803 912052 * (local rate)
Disclaimer
Property descriptions and related information displayed on this page, with the exclusion of Running Costs data, are marketing materials provided by Pegg Estates, and do not constitute property particulars. Please contact Pegg Estates for full details and further information. The Running Costs data displayed on this page are provided by PrimeLocation to give an indication of potential running costs based on various data sources. PrimeLocation does not warrant or accept any responsibility for the accuracy or completeness of the property descriptions, related information or Running Costs data provided here.




























.png)
