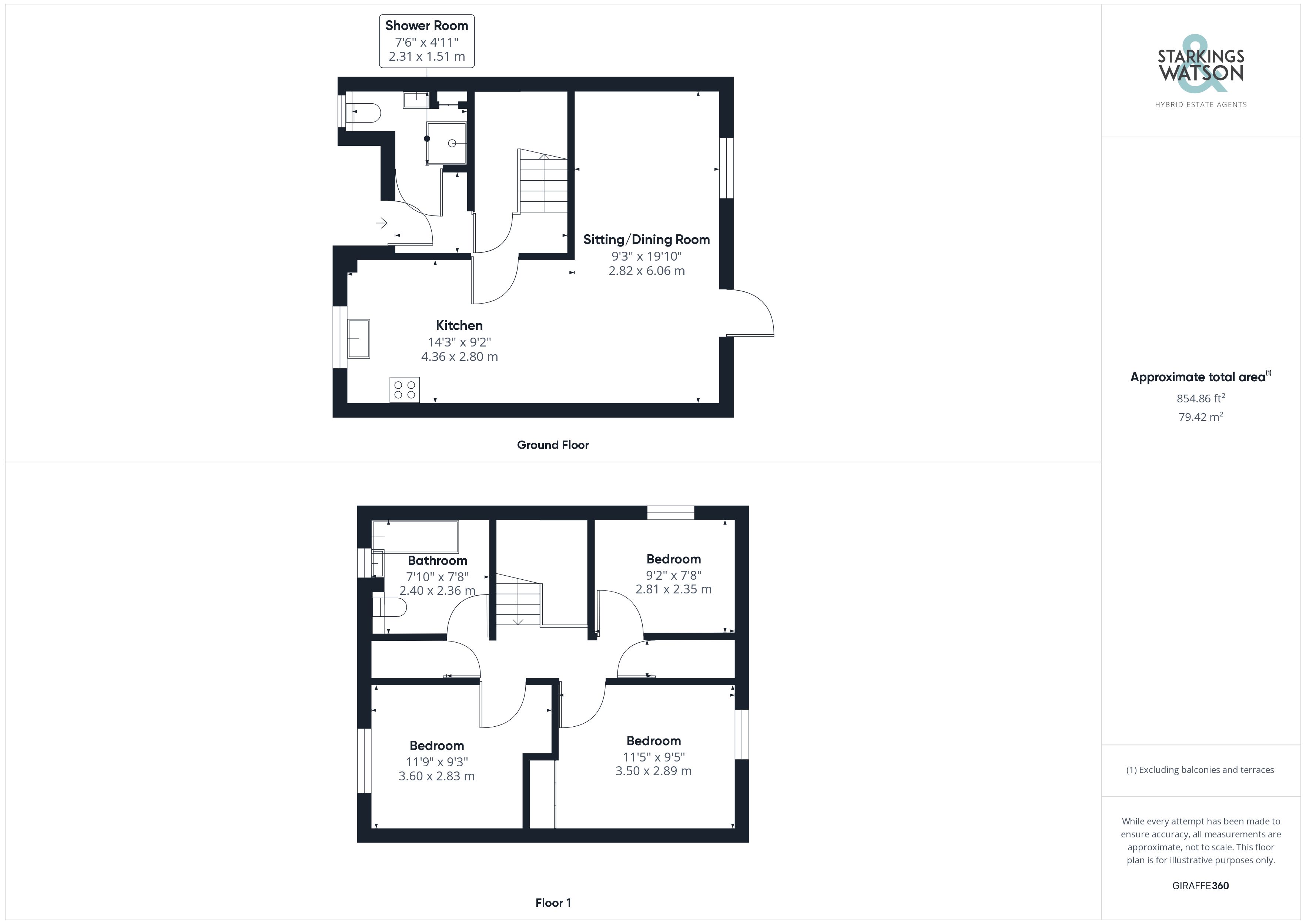Semi-detached house for sale in Sedman Walk, Rawley Road, Clover Hill, Norwich NR5
* Calls to this number will be recorded for quality, compliance and training purposes.
Property features
- Semi Detached House
- 2022 Installed Gas Boiler
- 2024 Fitted Kitchen, Bathroom & Shower Room
- 23' Open Plan Living Accommodation
- Three Bedrooms
- Private & Enclosed Rear Garden
- External Home Office
- Ideal First Time Buy or Investment
Property description
Benefiting from multiple recent updates, this semi-detached house includes a 2024 installed kitchen, ground floor shower room and family bathroom - plus a 2022 fitted gas fired central heating boiler. Presented in immaculate condition throughout, the property reaches some 854 sq. Ft (stms) including a wonderfully sociable open plan 23' living space forming the kitchen, dining room and sitting room. Upstairs the first floor gives you access to three bedrooms and the family bathroom. Externally, the property offers a low maintenance and private rear garden with the added benefit of an external home office.
In summary Benefiting from multiple recent updates, this semi-detached house includes a 2024 installed kitchen, ground floor shower room and family bathroom - plus a 2022 fitted gas fired central heating boiler. Presented in immaculate condition throughout, the property reaches some 854 sq. Ft (stms) including a wonderfully sociable open plan 23' living space forming the kitchen, dining room and sitting room. Upstairs the first floor gives you access to three bedrooms and the family bathroom. Externally, the property offers a low maintenance and private rear garden with the added benefit of an external home office.
Setting the scene The property is accessed via Rawley Road, set back to your right behind a low level brick wall with timber fence opening into a small front garden and main access door underneath a porch style entrance. Here you will also find an external storage space which currently houses the tumble dryer with electricity inside.
The grand tour Stepping inside you are first met with the entrance hallway which allows access into the main living area, stairs for the first floor and under the stairs storage too. To your immediate left is the ground floor shower room, a very handy addition, this three piece suite has recently been fitted and boasts a corner shower unit and uPVC frosted glass window. The main living space opens to your right and to the rear of the property, allowing a free flowing style of living conducive to a more sociable feel forming the kitchen, dining room and sitting room all backing onto the rear garden via a uPVC door. With all wood effect flooring and newly finished décor throughout, this space allows room for a formal dining table, soft furnishings and the kitchen with ample wall and base mounted storage, integrated oven and induction hob with extraction above, composite sink with draining board and plumbing for the dishwasher and free standing fridge/freezer. The first floor landing gives access to all three bedrooms, an additional two storage cupboards both generous in size and the 2024 fitted three piece bathroom suite including a radiator, part tiled surround and tilled flooring. The larger of the bedrooms is situated at the rear of the property, with wood effect flooring, built in wardrobes and ample floor space, this room also basks in natural light courtesy of the large uPVC double glazed window to the rear whilst the second bedroom sits towards the front of the property very similar in size to the larger with carpeted flooring, radiator and extra floor space accommodating additional soft furnishings and storage solutions while the smaller of the bedrooms can be found to the rear of the property, with a side uPVC double glazed window this single bedroom would fit its current purpose perfectly or could make the ideal nursery or study if so needed.
The great outdoors Externally the rear garden is presented in a low maintenance fashion with artificial lawn under foot plus a raised timber seating area and colourful planting borders. The current owners have altered the external brick storage unit into a fully functioning home office space with under floor electric heating and full power, this space can be versatile in use while a large timber shed sits adjacent.
Out and about Located on the outskirts of the City of Norwich, a variety of local amenities are within walking distance including pubs, restaurants, school, local takeaways, and doctors. You will also find the uea, Norfolk and Norwich Hospital and Research Park within only a few minutes drive as well as the Longwater Retail park just a 10 minute drive away. Transport links into Norwich are excellent, with regular buses, and access can be gained to the A47 providing access to the A11.
Find us Postcode : NR5 9DT
What3Words : ///items.chats.switch
virtual tour View our virtual tour for a full 360 degree of the interior of the property.
Property info
For more information about this property, please contact
Starkings & Watson, NR5 on +44 1603 398262 * (local rate)
Disclaimer
Property descriptions and related information displayed on this page, with the exclusion of Running Costs data, are marketing materials provided by Starkings & Watson, and do not constitute property particulars. Please contact Starkings & Watson for full details and further information. The Running Costs data displayed on this page are provided by PrimeLocation to give an indication of potential running costs based on various data sources. PrimeLocation does not warrant or accept any responsibility for the accuracy or completeness of the property descriptions, related information or Running Costs data provided here.

































.png)
