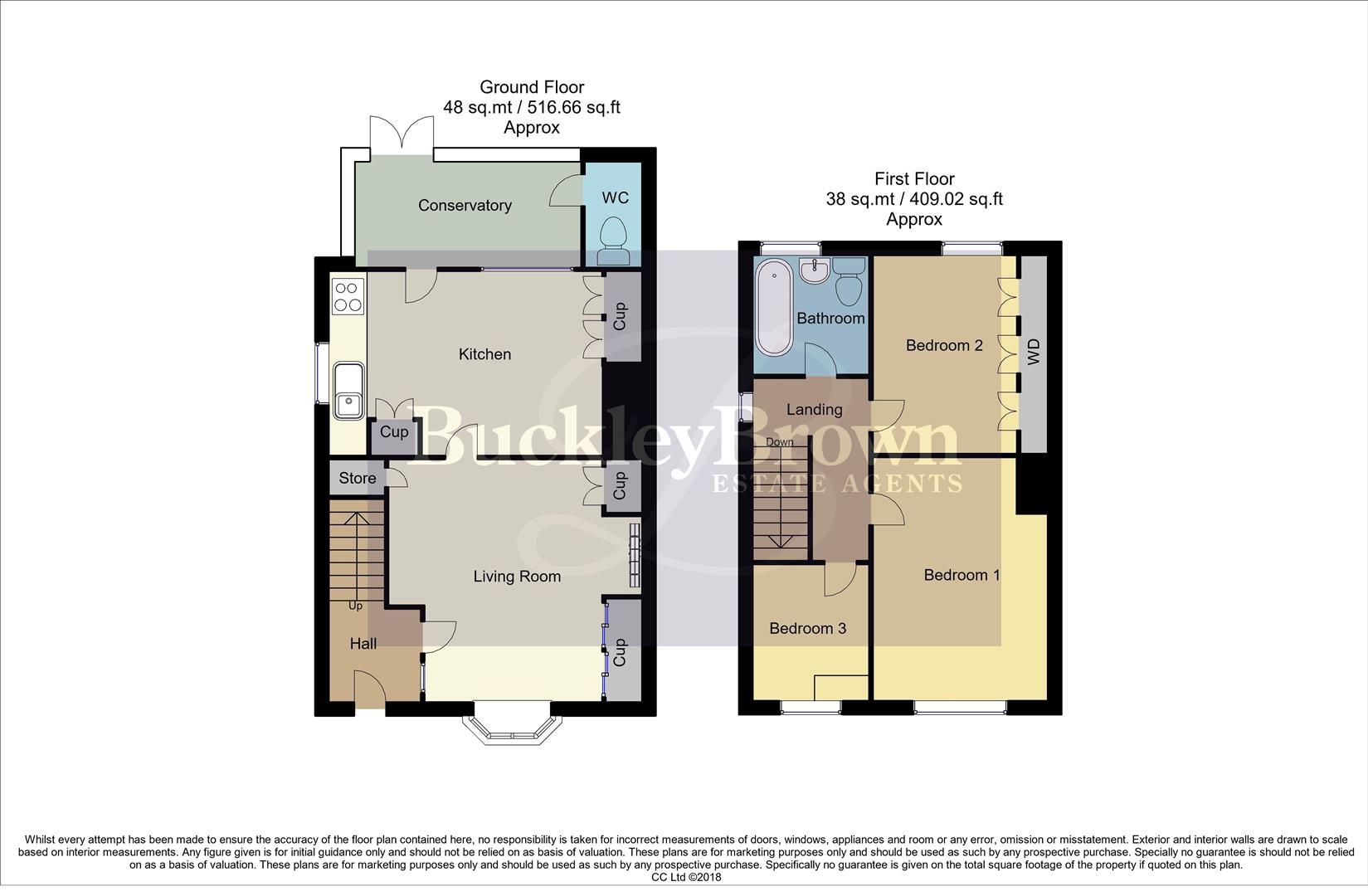Semi-detached house for sale in Clipstone Road East, Forest Town, Mansfield NG19
* Calls to this number will be recorded for quality, compliance and training purposes.
Property description
Here it is!..This lovely three-bedroom home features a well-maintained and deceptively spacious internal layout you are guaranteed to be impressed with. Boasting three versatile bedrooms and a spacious rear garden, this semi-detached property makes a great home to add your own stamp and is located in a wonderful, convenient area with excellent nearby shops and amenities.
The ground floor accommodation boasts an inviting living space, excellent for both relaxing and entertaining guests. Not to mention a wonderful canvas for you to add your own personal touch. Leading nicely from here is a traditional kitchen with a range of matching units and cabinets for you to utilise, as well as space for all essential appliances. This space is also ideal for modernisation and allows you to create your perfect setting for cooking. Together with room for a dining table. In addition, there is a door leading into the conservatory and a handy WC.
Heading up to the first floor, you'll be presented with three delightful bedrooms, all of which offer a lovely atmosphere for unwinding. You'll also find the bathroom just off the landing and this completes the floor with a panelled bath, wash hand basin and separate WC.
Outside boasts a gravelled frontage and shrubbery together with shared block paved driveway. To the rear there is a maintained lawn and mature trees and shrubs creating extra privacy. There are also outbuildings ideal for storage, a greenhouse and a garage/workshop.
Don't miss out on this fantastic find! Call our team today and book in a viewing!
Living Room (3.29 x 3.97 (10'9" x 13'0"))
With carpet to flooring, central heating radiator, traditional fireplace, under stairs storage, coving and bay window.
Kitchen (2.97 x 4.80 (9'8" x 15'8" ))
Fitted with traditional wall and base units, work surface, extractor fan, gas hob, tiled walls, inset sink, plumbing for a washing machine, central heating radiator, window to the side elevation and door leading into the conservatory.
Conservatory (1.67 x 3.57 (5'5" x 11'8" ))
With carpet to flooring, surrounding windows and French doors leading outside.
Bedroom One (2.76 x 3.84 (9'0" x 12'7"))
With carpet to flooring, central heating radiator and window to the front elevation.
Bedroom Two (2.76 x 3.13 (9'0" x 10'3"))
With carpet to flooring, central heating radiator, fitted wardrobe and window to the rear elevation.
Bedroom Three (1.90 x 2.15 (6'2" x 7'0" ))
With carpet to flooring, central heating radiator and window to the front elevation.
Bathroom (1.88 x 1.90 (6'2" x 6'2" ))
Complete with a panelled bath, low flush WC, wash hand basin, central heating radiator and an opaque window.
Outside
With a gravelled frontage and shrubbery together with shared block paved driveway. To the rear there is a maintained lawn and mature trees and shrubs creating extra privacy. The outbuildings are ideal for storage, a greenhouse and a garage/workshop. There is also vehicle access from the double gates to the rear of the property.
Property info
For more information about this property, please contact
BuckleyBrown, NG18 on +44 1623 355797 * (local rate)
Disclaimer
Property descriptions and related information displayed on this page, with the exclusion of Running Costs data, are marketing materials provided by BuckleyBrown, and do not constitute property particulars. Please contact BuckleyBrown for full details and further information. The Running Costs data displayed on this page are provided by PrimeLocation to give an indication of potential running costs based on various data sources. PrimeLocation does not warrant or accept any responsibility for the accuracy or completeness of the property descriptions, related information or Running Costs data provided here.











































.png)

