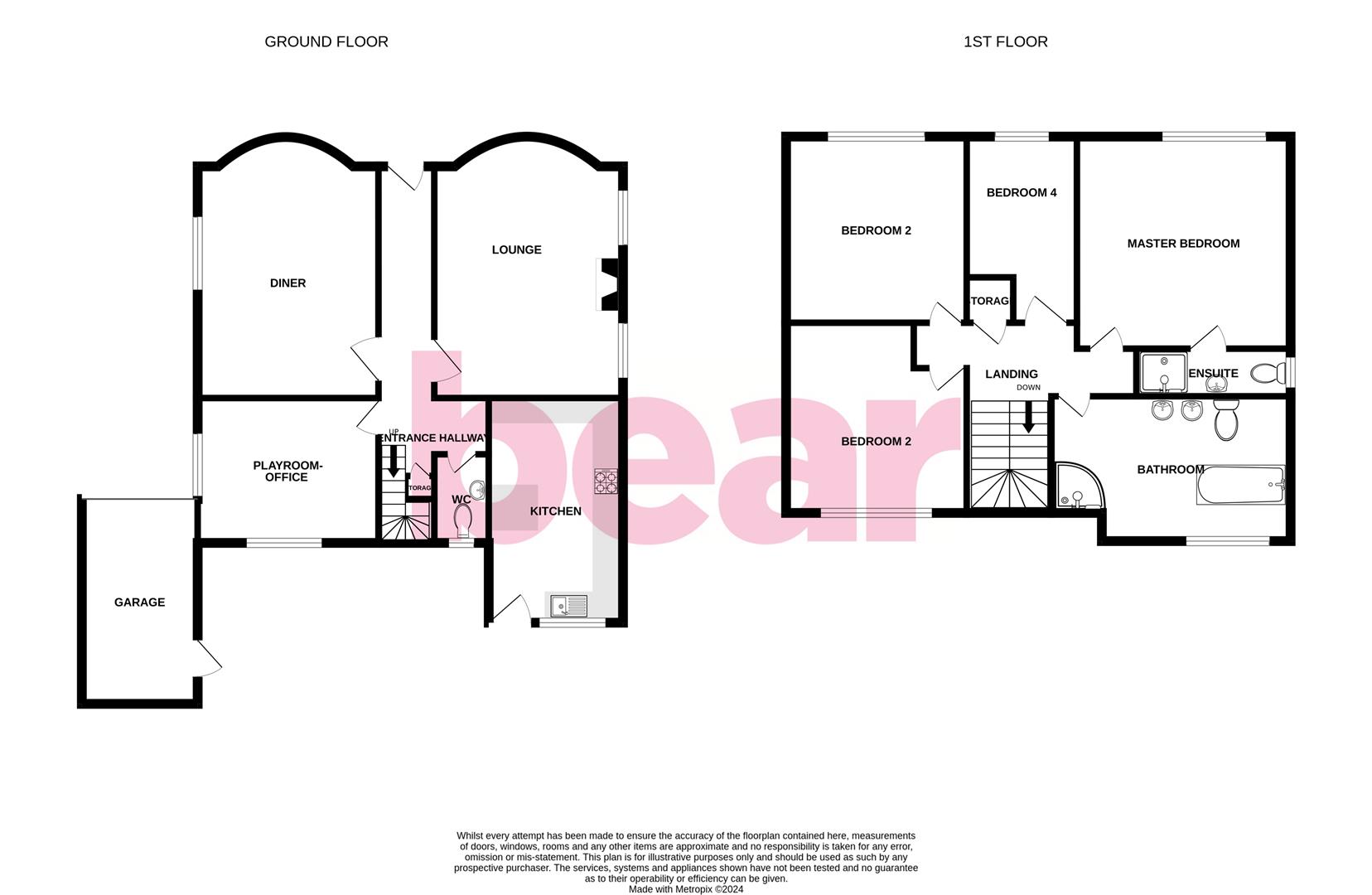Property for sale in Kenneth Road, Hadleigh, Benfleet SS7
* Calls to this number will be recorded for quality, compliance and training purposes.
Property features
- Double plot
- Huge garden
- Versatile layout
- Kitchen-breakfast room
- In and out driveway
- Single garage
- King John School catchment area
- Short drive to both Benfleet and Rayliegh train stations
- Amenities and bus links nearby
- Tonnes of character and space
Property description
* £675,000 - £725,000 Guide Price * huge double plot * massive garden * five bedrooms and multiple reception rooms * multiple bathrooms * in and out driveway * garage * This incredibly spacious and versatile home offers five double bedrooms, two bathrooms and a downstairs w/c, a kitchen-breakfast room, two large reception rooms, ample parking plus a garage and the uniquely vast rear garden! The home sits within both the King John School and Kingston Primary School catchment areas, has bus links and amenities very close by and is only a short drive to both Benfleet and Rayleigh train stations servicing separate lines to London. An internal viewing is highly recommended to see the high level of finish and the huge amount of space on offer!
Frontage
Impressive in and out driveway providing parking for five vehicles, access to the single garage, planting borders, redbrick garden wall, overhanging front porch, traditionally styles composite front door with obscured double glazing leading to:
Entrance Hallway (8.23m x 1.42m (27'0" x 4'7" ))
Storage cupboard under a carpeted staircase which rises to the first floor landing, radiator with decorative wooden cover, dado rail, skirting, wood effect laminate flooring.
Lounge (5.91m x 4.24m (19'4" x 13'10" ))
UPVC double glazed bay fronted window with bespoke shutter blinds as well as two secondary double glazed windows with bespoke shutter blinds to side aspect, feature fireplace with granite hearth, double radiator, secondary radiator, coving, skirting, wood effect laminate flooring.
Dining Room (5.53m x 3.78m (18'1" x 12'4" ))
UPVC double glazed bay fronted window with bespoke shutter blinds as well as a secondary double glazed window with bespoke shutter blinds, radiator, coving, dado rail, skirting, wood effect laminate flooring.
Downstairs W/C (1.65m x 0.90m (5'4" x 2'11" ))
Obscured UPVC double glazed window to rear aspect, wall-mounted wash basin with chrome mixer tap, low level w/c, partially tiled walls, skirting, tile effect lino flooring.
Kitchen-Breakfast Room
UPVC double glazed door and window to rear aspect for garden access, grey shaker style kitchen units both wall-mounted and base level comprising; integrated full length fridge as well as an integrated full length freezer, integrated dishwasher, space for a washing machine, sink and a half with chrome mixer tap and routed drainer set into a quartz worktop, five ring burner free standing oven and hob, stainless steel extractor over with tiled splashback, eye-level integrated microwave, spotlighting, five seater breakfast bar with storage underneath, skirting, traditional column style radiator, wood effect laminate flooring.
Playroom/Office/Bedroom Five (3.80m x 3.66m (12'5" x 12'0" ))
Dual aspect UPVC double glazed windows with bespoke shutter blinds to side and rear, radiator, coving, dado rail, skirting, wood effect laminate flooring.
First Floor Landing
UPVC double glazed window to rear aspect, airing cupboard, dado rail, skirting, carpet, doors to all rooms.
Master Bedroom (5.08m x 4.10m (16'7" x 13'5" ))
UPVC double glazed window with bespoke shutter blinds to front aspect, double radiator, access to en-suite, skirting, carpet.
En-Suite To Master (3.15m x 1.00m (10'4" x 3'3" ))
Obscured UPVC double glazed window to side aspect, shower cubicle with drencher head and inset shelving, wall-mounted wash basin with chrome mixer tap with inset mirror and spotlight, low-level w/c, chrome towel radiator, spotlighting, extractor fan, floor tiling.
Bedroom Two (4.33m x 3.51m (14'2" x 11'6" ))
UPVC double glazed window with bespoke shutter blinds, radiator, skirting, carpet.
Bedroom Three (4.00m > 2.86m x 3.80m (13'1" > 9'4" x 12'5" ))
UPVC double glazed window to rear aspect with bespoke shutter blinds, double radiator, skirting, carpet.
Bedroom Four (3.60m x 2.03m (11'9" x 6'7" ))
UPVC double glazed window with bespoke shutter blinds to front aspect, radiator, loft access, skirting, wood effect laminate flooring.
Five-Piece Family Bathroom (4.05m x 3.38m (13'3" x 11'1" ))
Obscured UPVC double glazed window to rear aspect, corner shower cubicle with inset shelving and an extractor fan, his and hers vanity units with counter top wash basins, chrome mixer taps and tiled splashbacks, low-level w/c, impressive spa-style center bath with chrome mixer taps and tiled surround, chrome towel radiator, spotlighting, skirting, tiled flooring.
Rear Garden
Property sits on a double plot and therefore the garden is incredibly spacious and commences with; a large decked seating area with pergola, the remainder is mainly laid to lawn with rear seating area and play area with a beautiful feature tree, access to the garage and side access back to the front of the property.
Agents Notes
The house has an alarm system as well as rear security light.
Property info
For more information about this property, please contact
Bear Estate Agents, SS9 on +44 1702 787574 * (local rate)
Disclaimer
Property descriptions and related information displayed on this page, with the exclusion of Running Costs data, are marketing materials provided by Bear Estate Agents, and do not constitute property particulars. Please contact Bear Estate Agents for full details and further information. The Running Costs data displayed on this page are provided by PrimeLocation to give an indication of potential running costs based on various data sources. PrimeLocation does not warrant or accept any responsibility for the accuracy or completeness of the property descriptions, related information or Running Costs data provided here.



































.png)