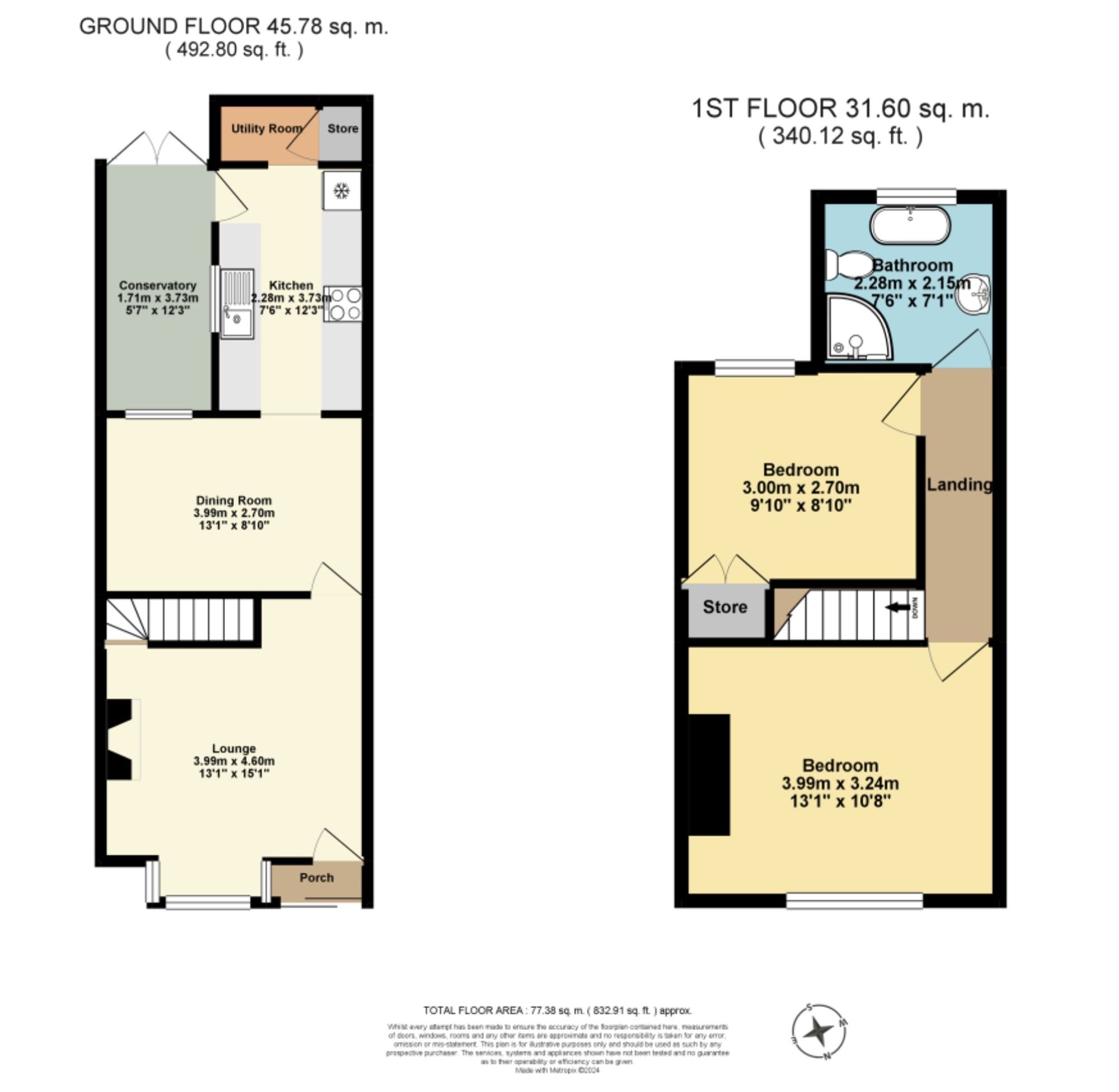Terraced house for sale in Cheriton Road, Folkestone CT19
* Calls to this number will be recorded for quality, compliance and training purposes.
Property features
- Two Double Bedrooms - The Rear With Air Conditioning
- Long South Facing Garden With Rear Access
- Great Location Just Around The Corner From The Station
- Modern Open Plan Kitchen Diner
- Immaculate Condition Throughout
- The property is brick and block construction
- Rear Sun Room With New Roof and Doors
- Lounge Has a Bio-Ethanol Fireplace
- Rear Bedroom Has an Air-to-Air Heating System
- High Quality Four Piece Bathroom Suite
Property description
Immaculate home with large garden & close to the station
This exquisite two bedroom mid-terraced property offers a seamless blend of contemporary style and classic charm. Immaculately presented throughout, the residence boasts a modern open plan kitchen diner, ideal for hosting guests or enjoying family meals. The rear sunroom, adorned with a new roof, provides a tranquil space to unwind and bask in the sunlight. With a cosy lounge with open staircase to the front. The high-quality four piece bathroom suite exudes luxury and functionality, catering to the needs of modern living. Both double bedrooms offer comfort and style, with the rear bedroom benefiting from air conditioning, ensuring a comfortable night's sleep all year round. This home is perfectly situated just around the corner from the station, making it an ideal choice for commuters seeking convenience and accessibility.
Stepping outside, the property reveals a long south-facing garden, providing an idyllic retreat for outdoor enjoyment and relaxation. The rear garden also features convenient rear access, allowing for easy maintenance and practicality. The outdoor space presents a perfect canvas for green-fingered enthusiasts to create a blossoming oasis or for families to create cherished memories during al-fresco gatherings. Whether it's enjoying a morning coffee in the fresh air or hosting a summer barbeque, this expansive garden invites residents to embrace the outdoors and revel in their own private sanctuary. With a layout designed for modern comfort and a garden designed for outdoor pleasure, this property offers a rare opportunity to own a charming home in a prime location with versatile living spaces both indoors and out.
Identification checks
Should a purchaser(s) have an offer accepted on a property marketed by Miles & Barr, they will need to undertake an identification check. This is done to meet our obligation under Anti Money Laundering Regulations (aml) and is a legal requirement. We use a specialist third party service to verify your identity. The cost of these checks is £60 inc. VAT per purchase, which is paid in advance, when an offer is agreed and prior to a sales memorandum being issued. This charge is non-refundable under any circumstances.
EPC Rating: D
Location
Awarded Best Place to Live in The South East by The Times 2024; This coastal town is the very model of modern regeneration for shipshape and stylish living. Folkestone has seen much regeneration over the past few years, with much more planned going forward, especially surrounding the town centre and Harbour. Folkestone has a large array of shops, boutiques and restaurants as well as many hotels and tourist attractions. Folkestone is fortunate to have two High Speed Rail links to London, both offering a London commute in under an hour. There are great transport links to surrounding towns and cities and easy access to the continent too. With so much going on and with the future bright, Folkestone is an excellent location to both live and invest in.
Entrance Porch
Leading to
Lounge (3.99m x 4.60m)
Dining Room (3.99m x 2.70m)
Kitchen (2.28m x 3.73m)
Utility Room
With space
Conservatory (1.71m x 3.73m)
First Floor
Leading to
Bedroom (3.99m x 3.24m)
Bedroom (3.0m x 2.7m)
Bathroom (2.28m x 2.15m)
Property info
For more information about this property, please contact
Miles & Barr - Folkestone, CT20 on +44 1303 847085 * (local rate)
Disclaimer
Property descriptions and related information displayed on this page, with the exclusion of Running Costs data, are marketing materials provided by Miles & Barr - Folkestone, and do not constitute property particulars. Please contact Miles & Barr - Folkestone for full details and further information. The Running Costs data displayed on this page are provided by PrimeLocation to give an indication of potential running costs based on various data sources. PrimeLocation does not warrant or accept any responsibility for the accuracy or completeness of the property descriptions, related information or Running Costs data provided here.


























.png)

