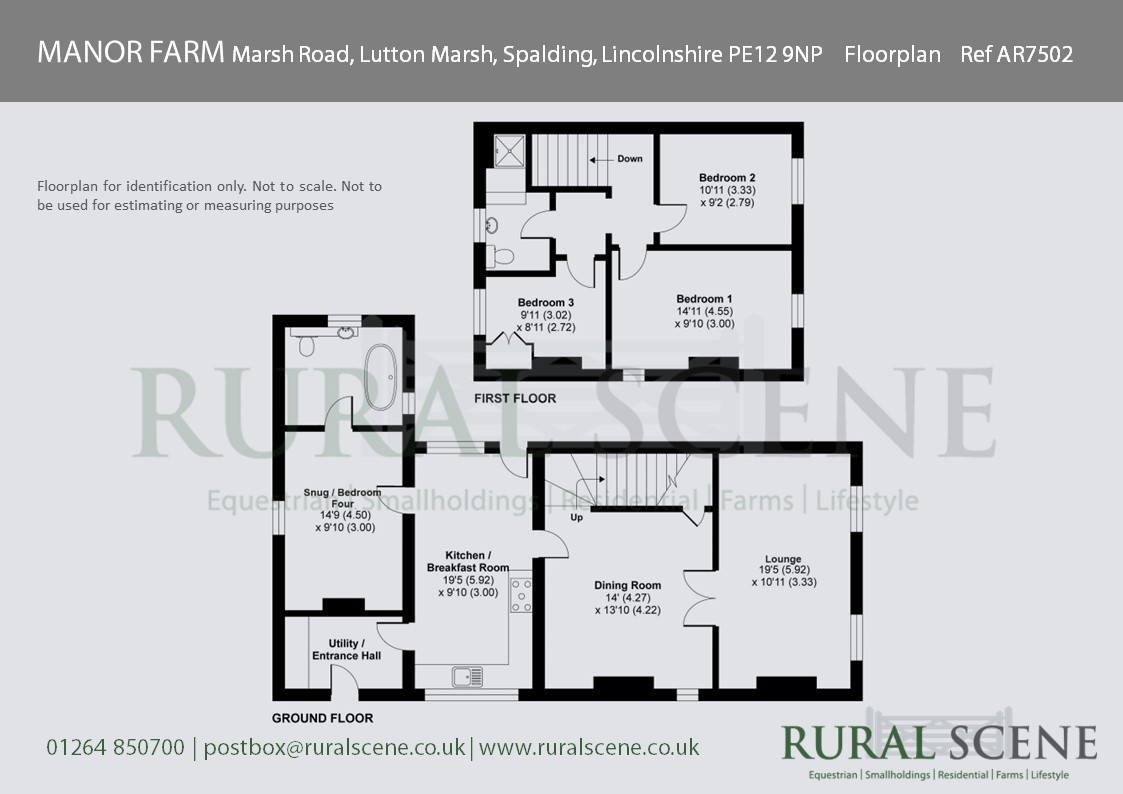Detached house for sale in Marsh Road, Lutton Marsh, Spalding PE12
* Calls to this number will be recorded for quality, compliance and training purposes.
Property features
- Detached House
- Lpg Central Heating
- Double Glazing
- Off Road Parking
- Equestrian Facilities
- Manège
- Council Tax Band B
- No Near Neighbours
Property description
● Three / Four Bedroom Detached Period Farmhouse
● Excellent Equestrian Facilities
● Stabling for Eight Horses / Ponies
● c. 40m x 20m Floodlit Manège
● Paddock Grazing
● No Near Neighbours
● Accessible Rural Location
● Approx. 6 Acres In All
The property has been much improved by the current vendors and is presented to a high standard throughout. Having modern touches whilst retaining many period features.
Although the property is tucked away in a rural location it has good access to Gedney Drove End which has a village pub. Long Sutton has a good range of facilities including shops, Post Office, doctor’s surgeries, banks and day to day amenities. Holbeach is also close by offering local amenities. Spalding and King’s Lynn offer a wider range of services including retail outlets, health services, school and leisure facilities. The nearest city is Peterborough which offers all amenities and facilities expected of a city of this size.
The vendors inform us there is excellent hacking immediately from the front of the property along droves and country roads. The show centres of Sheepgate and Laughton Manor are nearby offering British Show Jumping and British Dressage Classes.
The property has been utilised as a family home for the vendor and their horses and is only offered for sale due to a change in family circumstances.
The residence
A detached house with lpg central heating and double glazing. The accommodation in brief is as follows, please refer to the floor plan for approximate room sizes:
Ground Floor
Entrance / Utility with tiled flooring lpg boiler, plumbing for washing machine and space for tumble dryer, stable door leading to:
Breakfast Kitchen with windows to front and rear, tiled flooring, range of wall and base units with worksurfaces, stainless steel single drainer sink unit with mixer tap, integrated dishwasher, Range cooker, fitted breakfast bar, door to garden and door to:
Snug / Occasional Bedroom Four with exposed brick walls to one side, tiled flooring, brick fireplace with log burner, door to:
Bathroom fitted with three piece suite including bath, vanity unit with wash hand basin and WC, tiled flooring, windows to rear and side.
Dining Room with window, exposed ceiling beams, laminate flooring, feature brick fireplace with chimney breast and newly installed log burner, stairs to first floor, door to Store Room currently used for horse tack, double doors leading to:
Lounge with two windows, laminate flooring, exposed ceiling beams, feature fireplace with log burner in situ.
First Floor
Landing with window and access to loft space above, doors to:
Bedroom One with two windows.
Bedroom Two with window.
Bedroom Three with window and fitted cupboards.
Shower Room fitted with shower cubicle, wash hand basin and WC, tiled splashbacks, radiator and window
Outside, outbuildings & land
The property is accessed from a track way off Marsh Road which leads through double five bar timber gates and onto a private gravelled driveway. There are formal gardens to the side and rear of the property mainly laid to lawn with some raised beds. To the rear there is a paved patio and enclosed barbeque area and to the front there is a useful log store .
There are the following equestrian facilities with approx. Sizes:
Timber Stable Block incorporating Three Stables each approx. 12’ x 12’ (about 3.6m x 3.6m) erected by National Stables.
Stable Four (temporary) and Two Further Timber stables each approx. 14’ x 12’ (about 4.3m x 3.6m) built by National Stables.
Brick Barn 26’2 x 15’2 (about 7.9m x 4.6m) incorporating Two Stables, one of which is currently utilised as a workshop the other as a tack room.
Barn 20’3 x 17’ (about 6.2m x 5.2m) utilised for hay store and storage.
Manège c. 40m x 20m with post and rail fencing, sand surface, floodlights
The Land is mainly level pasture divided into three main fields. There is an automatic drinker in the field behind the residence and recently replaced post and rail fencing.
Property info
For more information about this property, please contact
Rural Scene, SP4 on +44 1264 726103 * (local rate)
Disclaimer
Property descriptions and related information displayed on this page, with the exclusion of Running Costs data, are marketing materials provided by Rural Scene, and do not constitute property particulars. Please contact Rural Scene for full details and further information. The Running Costs data displayed on this page are provided by PrimeLocation to give an indication of potential running costs based on various data sources. PrimeLocation does not warrant or accept any responsibility for the accuracy or completeness of the property descriptions, related information or Running Costs data provided here.



































.png)
