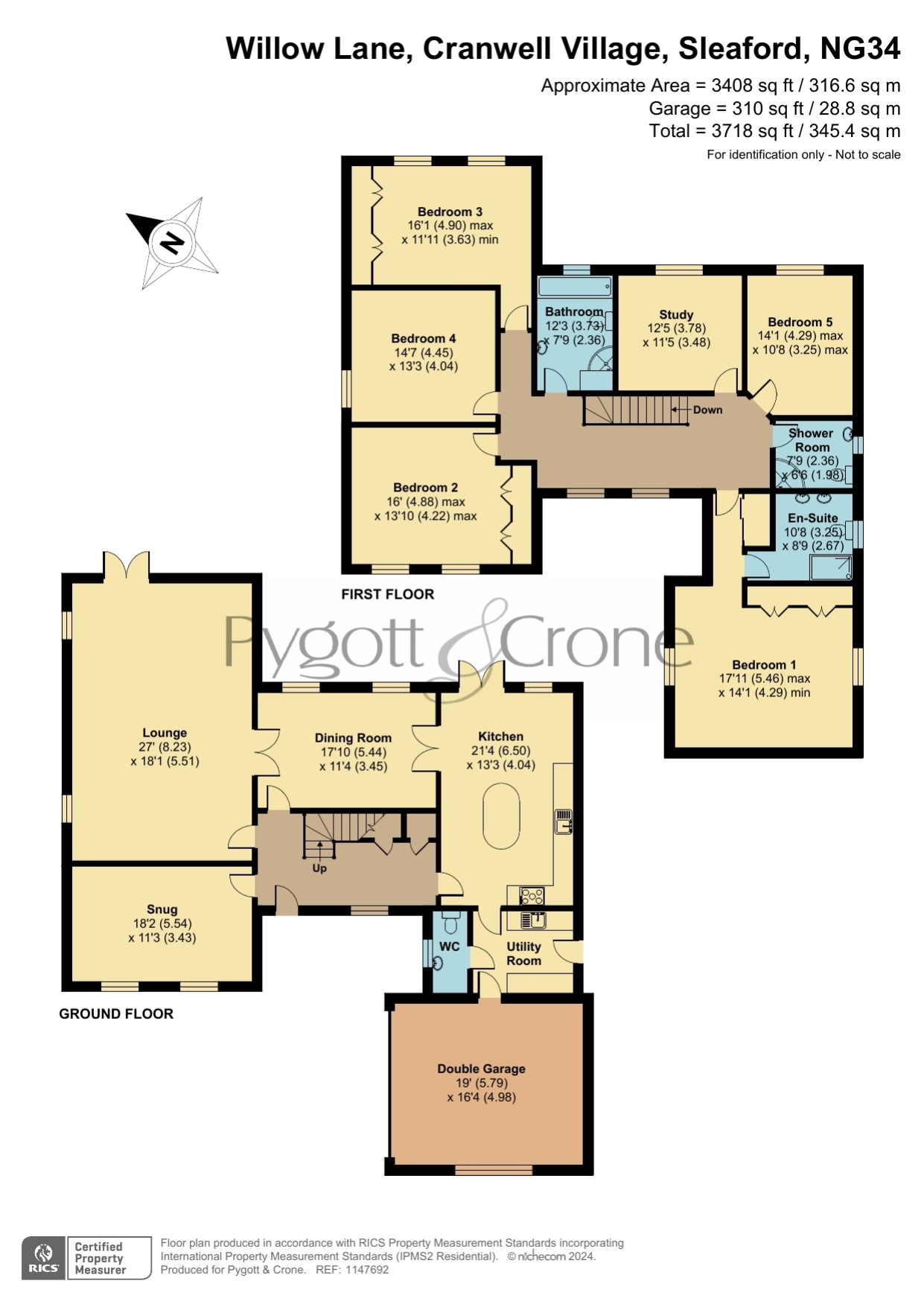Detached house for sale in Willow Lane, Cranwell Village, Sleaford, Lincolnshire NG34
* Calls to this number will be recorded for quality, compliance and training purposes.
Property features
- Elevated plot overlooking adj countryside
- Exclusive private cul de sac development
- 6 double bedrooms
- Some 3,408sqft versatile accommodation
- Large west facing gardens
- Double garage & extensive paved driveway
- 3 generous reception rooms
- No onward chain
- EPC Rating - B, Council Tax Band - G
Property description
Enjoying a superb elevated plot with views over surrounding countryside, this impressive, luxury home is located at the end of a small cul de sac on this exclusive development and is offered for sale with no onward chain. The property has been built and finished to a high standard and offers an abundance of versatile living space extending to some 3,408sqft. The general specification includes gas fired central heating, uPVC double glazing and an ev charger. The property is delightfully situated on the edge of the village and so whilst almost part of the surrounding countryside it benefits from the amenities available in the village.
The accommodation briefly comprises to the ground floor large reception hall, breakfast kitchen with integrated appliances and central island, utility room, wc, snug, dining room and a triple aspect lounge with French doors opening in to the gardens. To the first floor is a large galleried landing serving six generous double bedrooms of which three have built in wardrobes. The principal bedroom is a dual aspect room with semi vaulted ceiling, additional wardrobes and an en suite shower room. There is a house bathroom with both bath and separate shower together with a second house shower room.
To the front of the house a block paved drive provides extensive parking and leads to the integral double garage with electric door. The main gardens are to the rear and are quite large, west facing and include extensive lawn together with flower and shrub borders, patio and enjoying views over surrounding countryside. Early viewing is highly recommended to fully appreciate.
Agents note The five houses that form the development are all accessed off a shared private road and pay a management charge in respect to maintenance and insurance of this. We are advised this is currently approx. £150 pa. The property also has use of a parking bay on this road. There is a chancel repair covenant in the title and the current vendor has an indemnity insurance in respect to this.
Entrance Hall
Snug
5.54m x 3.43m - 18'2” x 11'3”
Lounge
8.23m x 5.51m - 27'0” x 18'1”
Dining Room
5.44m x 3.45m - 17'10” x 11'4”
Kitchen
6.5m x 4.04m - 21'4” x 13'3”
Utility
WC
First Floor Landing
Bedroom 1
5.46m x 4.29m - 17'11” x 14'1”
En-Suite
3.25m x 2.67m - 10'8” x 8'9”
Bedroom 2
4.88m x 4.22m - 16'0” x 13'10”
Bedroom 3
4.9m x 3.63m - 16'1” x 11'11”
Bedroom 4
4.45m x 4.04m - 14'7” x 13'3”
Bedroom 5
4.29m x 3.25m - 14'1” x 10'8”
Shower Room
2.36m x 1.98m - 7'9” x 6'6”
Study
3.78m x 3.48m - 12'5” x 11'5”
Bathroom
3.73m x 2.36m - 12'3” x 7'9”
Double Garage
5.79m x 4.98m - 18'12” x 16'4”
Property info
For more information about this property, please contact
Pygott & Crone - Sleaford, NG34 on +44 1529 684960 * (local rate)
Disclaimer
Property descriptions and related information displayed on this page, with the exclusion of Running Costs data, are marketing materials provided by Pygott & Crone - Sleaford, and do not constitute property particulars. Please contact Pygott & Crone - Sleaford for full details and further information. The Running Costs data displayed on this page are provided by PrimeLocation to give an indication of potential running costs based on various data sources. PrimeLocation does not warrant or accept any responsibility for the accuracy or completeness of the property descriptions, related information or Running Costs data provided here.



































.png)

