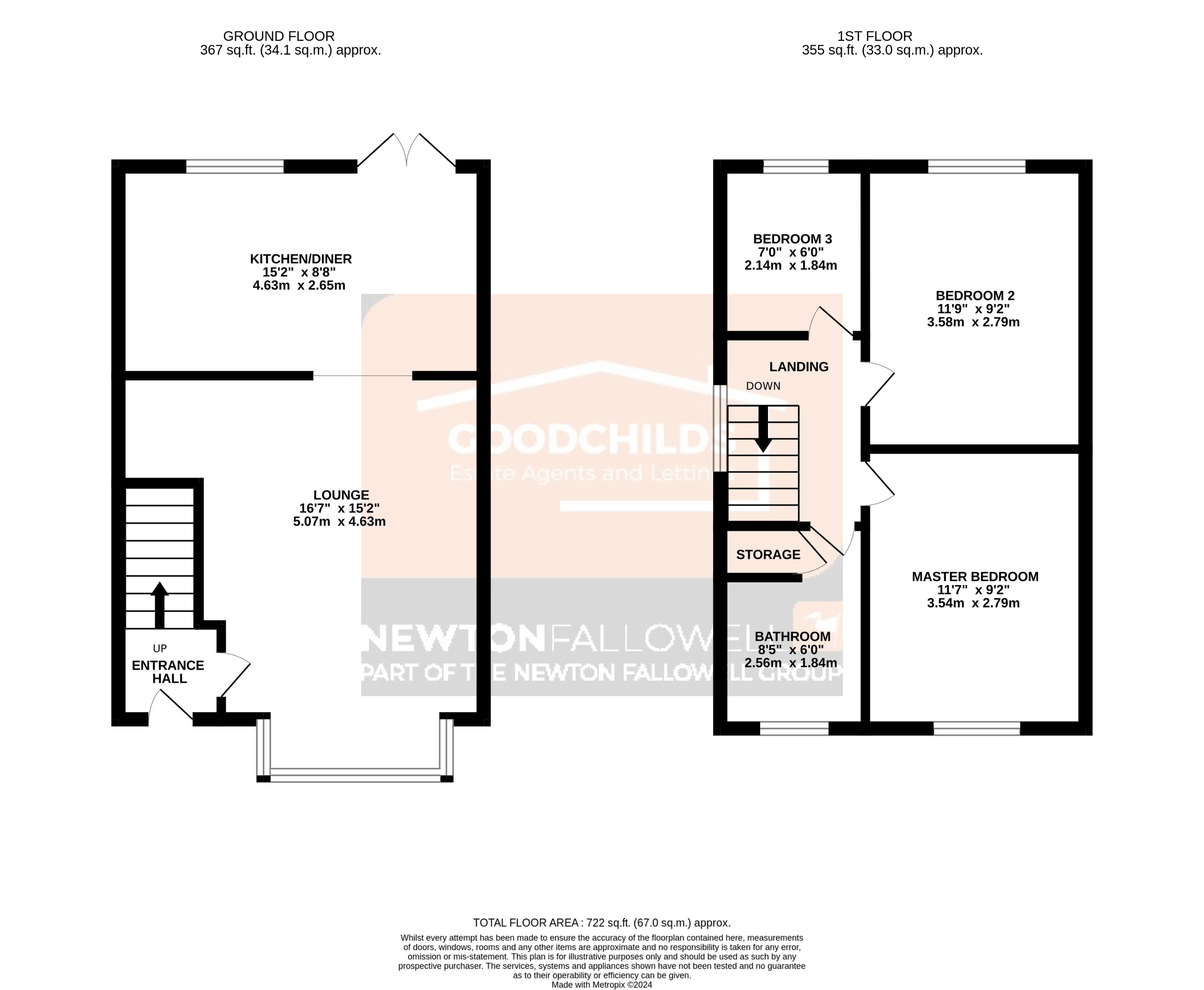Detached house for sale in Sudgrove Place, Meir Park, Stoke-On-Trent ST3
* Calls to this number will be recorded for quality, compliance and training purposes.
Property features
- No chain
- Modern detached family home
- Modern kitchen/diner with integrated appliances
- Newly fitted bathroom
- Entrance hallway
- Lounge with large box window
- Private rear garden
- Off road parking
- Combination boiler
- Popular Meir Park estate location
Property description
Absolutely flawless - This impeccable three bedroom detached home has style and space in abundance. This wonderful property would make the perfect first home or the next step up for growing families. With a warm and inviting feeling from the moment you step inside, we are sure it could be love at first glance. Internally the accommodation briefly comprises of; entrance hallway, lounge, kitchen/diner, three bedrooms and a newly fitted bathroom. With off road parking to the front and a private rear garden, this property is the ideal family home. No chain
EPC rating: C.
Front
Driveway providing off road parking and access to rear of property. Small stoned area with potential to increase parking space further.
Entrance Hallway (4'1 x 4'4)
Radiator and UPVC door to front.
Lounge (11'10 x 14'3 plus bay)
Radiator, electric fire with surround and double glazed box window to front.
Kitchen/Diner (15'2 x 8'8)
Range of wall and base units with preparation work surfaces. Oven with gas hobs and extractor over, plumbing for an automatic washing machine, integrated dishwasher and integrated fridge/freezer. Radiator, double glazed window to rear and UPVC french doors to rear.
Landing
Loft access and double glazed window to side.
Master Bedroom (9' x 11'7)
Radiator and double glazed window to front.
Bedroom Two (9' x 11'9)
Radiator and double glazed window to rear.
Bedroom Three (6' x 7')
Radiator and double glazed window to rear.
First Floor Bathroom (5'11 x 8'5 max)
White three piece suite comprising of; W.C, sink and panelled bath with shower over. Tiled walls, storage cupboard, heated towel rail and double glazed window to front.
Rear
Rear garden mainly laid to lawn with wooden storage shed, flagged seating area and floral borders. Side access to front of property.
For more information about this property, please contact
Goodchilds - Stoke-on-Trent, ST1 on +44 1782 933129 * (local rate)
Disclaimer
Property descriptions and related information displayed on this page, with the exclusion of Running Costs data, are marketing materials provided by Goodchilds - Stoke-on-Trent, and do not constitute property particulars. Please contact Goodchilds - Stoke-on-Trent for full details and further information. The Running Costs data displayed on this page are provided by PrimeLocation to give an indication of potential running costs based on various data sources. PrimeLocation does not warrant or accept any responsibility for the accuracy or completeness of the property descriptions, related information or Running Costs data provided here.























.png)
