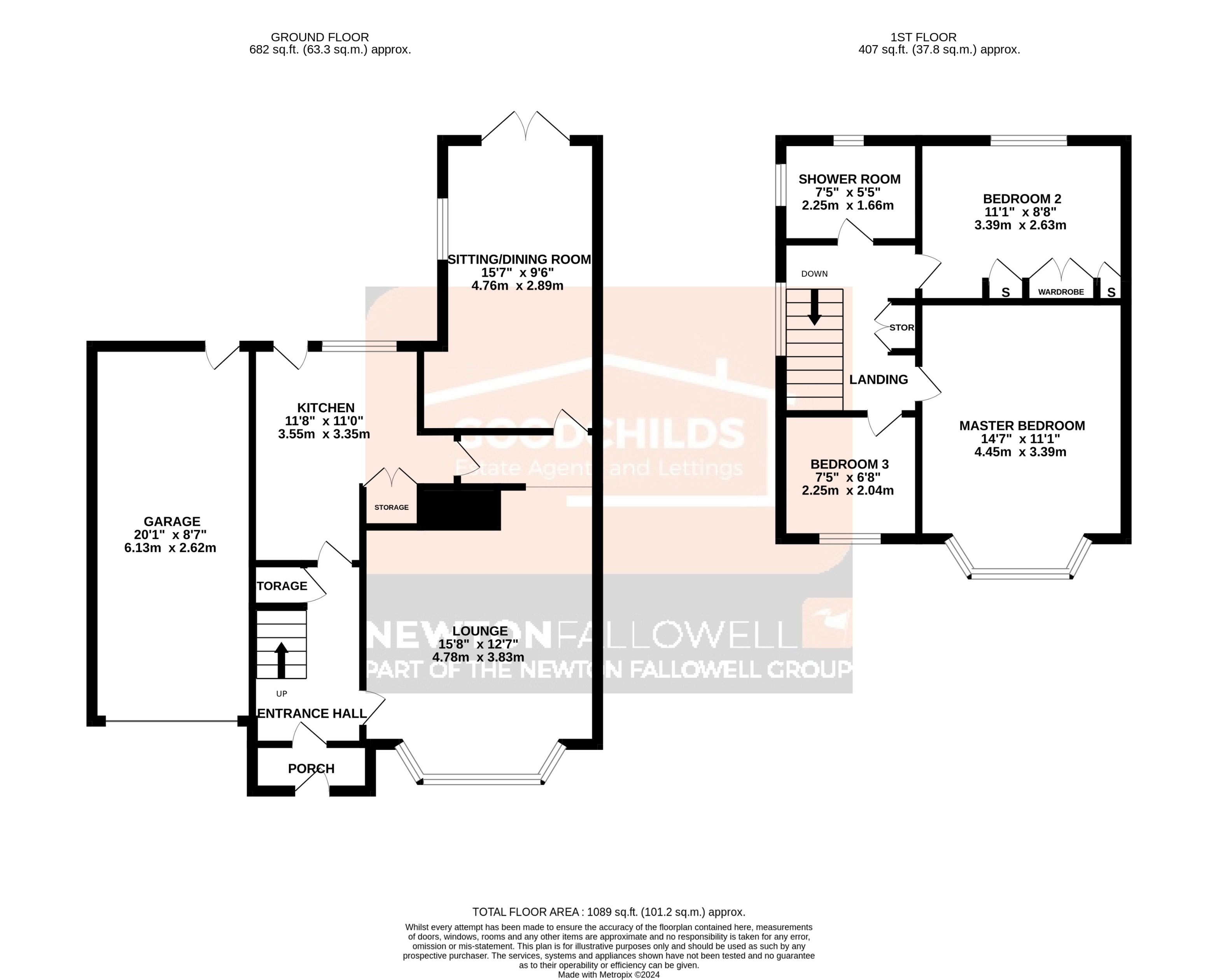Semi-detached house for sale in Portland Drive, Forsbrook, Stoke-On-Trent ST11
* Calls to this number will be recorded for quality, compliance and training purposes.
Property features
- Immaculate property recently fully renovated
- Extended to rear
- Landscaped rear garden
- Garage with electric roller door
- New fitted kitchen
- First floor four piece bathroom suite
- Three good size bedrooms- two with fitted wardrobes
- Porch & entrance hallway
- Double glazing & gas central heating
- No upward chain
Property description
The one you've been waiting for - Proudly presenting to the market this lovely property located in the popular village of Forsbrook. Nestled in a lovely and quiet neighbourhood, this extended three-bedroom, semi-detached home offers a warm and welcoming atmosphere. Kept to a fabulous standard throughout, this property is a terrific choice for growing families, and is situated just a short walk away from all the village amenities. The property briefly comprises of; porch, entrance hallway, lounge, sitting/dining room, kitchen, three bedrooms and a four piece shower room. Externally, the property has a tarmac front driveway with floral borders and access to the garage via the electric roller door. To the rear is a landscaped garden with artificial turf, floral borders, flagged patio and a small decked balcony.
Front
Tarmac driveway with floral borders and access to garage.
Garage (8'7 x 20'1)
Electric power & lighting, door to rear garden and electric roller door to front.
Porch (6'1 x 2'6)
UPVC door to front.
Entrance Hallway (5'11 x 9'3)
Radiator and small under-stair storage cupboard.
Lounge (12'6 x 11'8 plus bay)
Radiator, gas fire with feature surround and double glazed bay window to front.
Kitchen (9' x 11'8 max)
Range of wall and base units with preparation work surfaces. Double oven with gas hobs and extractor over, slimline dishwasher, integrated fridge/freezer and integrated washing machine. Radiator, UPVC door to rear and double glazed window to rear.
Dining/Sitting Room (9'6 x 15'8)
Radiator, UPVC french doors and double glazed window to side.
Landing
Storage cupboard and double glazed window to side.
Master Bedroom (11' x 12'7 plus bay)
Radiator, fitted wardrobes and double glazed bay window to front.
Bedroom Two (11' x 8'8)
Radiator, fitted wardrobes and double glazed window to rear.
Bedroom Three (7'8 x 6'8)
Radiator and double glazed window to front.
First Floor Shower Room (7'5 x 5'5)
White four piece suite comprising of; W.C, sink, bidet and shower cubicle. Radiator and double glazed window to side and rear.
Rear
Landscaped rear garden with artificial turf, flagged patio, floral borders and decked balcony.
For more information about this property, please contact
Goodchilds - Stoke-on-Trent, ST1 on +44 1782 933129 * (local rate)
Disclaimer
Property descriptions and related information displayed on this page, with the exclusion of Running Costs data, are marketing materials provided by Goodchilds - Stoke-on-Trent, and do not constitute property particulars. Please contact Goodchilds - Stoke-on-Trent for full details and further information. The Running Costs data displayed on this page are provided by PrimeLocation to give an indication of potential running costs based on various data sources. PrimeLocation does not warrant or accept any responsibility for the accuracy or completeness of the property descriptions, related information or Running Costs data provided here.






























.png)
