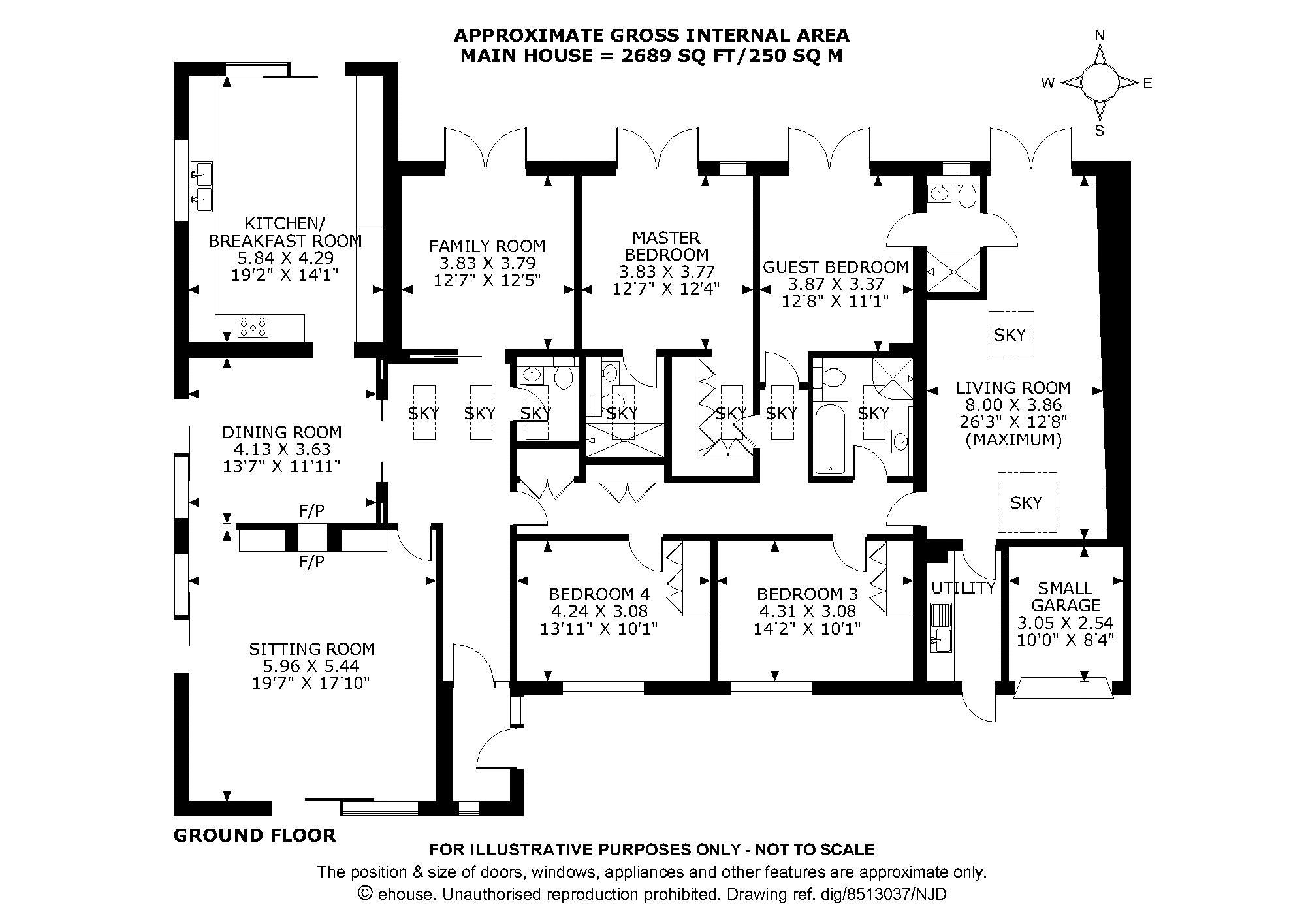Detached house for sale in Pursers Lane, Peaslake, Guildford GU5
* Calls to this number will be recorded for quality, compliance and training purposes.
Property description
Architect-designed & immaculately presented 4 double bed detached family home which has been remodelled, extended and substantially reconstructed to new dwelling standards. The property offers cleverly laid out single storey accommodation comprising an entrance lobby with coir matting leading into a spacious entrance hall with skylights, a 20ft dual aspect sitting room with sliding doors leading out to the front garden with feature high level triangular windows to the front gable wall with double height void. There are further sliding doors to the side leading out to an extensive patio & side garden & a contemporary gas fireplace which is also open plan to the dining room. A small opening to one side of the sitting room leads through to the dining room which also has sliding doors leading out to the patio & side garden. An archway then leads through to the kitchen/breakfast room which boasts an extensive range of units including a breakfast bar area with space for stools under, a freestanding range & sliding doors with feature high level triangular windows to the gable end glazed wall leading out to the rear garden with ceiling open to the pitched roof above. All of these areas benefit from a solid wood flooring and the property benefits from underfloor heating throughout. A further oversized opening with sliding pocket door from the entrance hall leads through to the family room with double doors to rear garden, & there is a cloakroom/wc adjacent to this room. A further door from the entrance hall leads to the sleeping quarters, an inner hallway providing extensive storage to include a linen cupboard. There are 2 double bedrooms with fitted wardrobes overlooking the front garden supported by a family bathroom with bath & separate shower cubicle. The inner hallway also leads to a master bedroom with dressing area, double doors leading onto a terrace and the rear garden & an ensuite shower room (with double shower). There is a further guest bedroom with double doors onto the terrace and rear garden and an ensuite shower room. This ensuite is Jack & Jill to a 26ft living room with exposed brick feature wall, skylights and double doors to a further patio area and rear garden. At the other end of the living room there is access to a utility room (with a mezzanine storage deck above). N.B. There is potential to use the living room/utility room (which could be converted into a kitchen) & shower room as a separate annexe. There is a separate access to this annexe from the front driveway through the utility room/ cloakroom. There is also a small garage (for bikes & storage) adjacent to the utility room, accessed via the front driveway. To the front of the property, a gravelled driveway to one side provides access to an area of off-street parking for several cars & leads to the garage. There is an extensive lawned area to the front, side & rear of the property, with patio areas to the front, side & rear. With a plot size totalling more than half an acre, the garden to Rolands is mature & private, with a selection of trees, shrubs, hedges & flower borders, an attractive paved area with stone firepit, extensive seating & a shed. Set well back from the road within circa 1 mile of Peaslake village & within a 5 minute drive of Shere village & Gomshall station, in the heart of the stunning Surrey Hills. Must be seen !
Property info
For more information about this property, please contact
Terra Cotta, GU5 on +44 1483 665363 * (local rate)
Disclaimer
Property descriptions and related information displayed on this page, with the exclusion of Running Costs data, are marketing materials provided by Terra Cotta, and do not constitute property particulars. Please contact Terra Cotta for full details and further information. The Running Costs data displayed on this page are provided by PrimeLocation to give an indication of potential running costs based on various data sources. PrimeLocation does not warrant or accept any responsibility for the accuracy or completeness of the property descriptions, related information or Running Costs data provided here.






































































.png)

