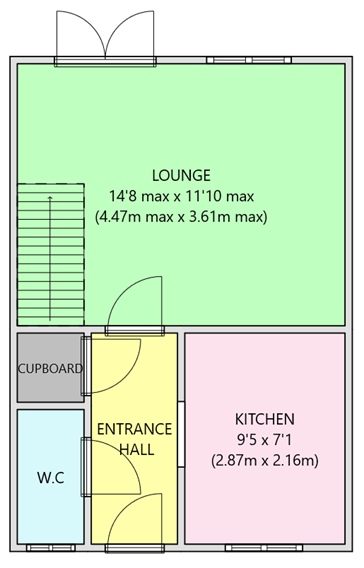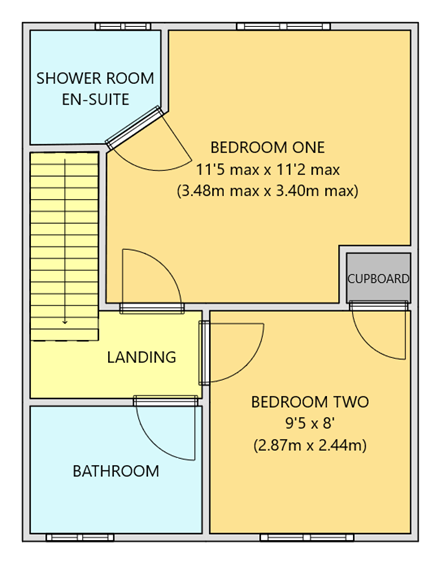Terraced house for sale in Brinchcombe Mews, Plymouth PL9
* Calls to this number will be recorded for quality, compliance and training purposes.
Property features
- Mid terraced
- No onward chain
- Allocated parking
- 2 double bedrooms (master with en-suite)
- Popular modern development
- South-westerly facing rear garden
- Modern bathroom and downstairs cloakroo
- UPVC double glazing
- Gas central heating
Property description
This modern 2 bedroomed mid terraced property is presented to the market with no onward chain, allocated parking and a south-westerly facing rear garden. Situated in the popular Saltram Meadow development and being just a short drive to local Supermarkets, The Range, Plymstock’s Broadway Shopping Centre, Saltram National Trust, nearby beaches and easy access to the City Centre. This property really has everything you would need as a first time buy purchase or even as a buy to let investment so must be viewed quickly to avoid disappointment! EPC - B
This modern 2 bedroomed mid terraced property is presented to the market with no onward chain, allocated parking and a south-westerly facing rear garden. Situated in the popular Saltram Meadow development and being just a short drive to local Supermarkets, The Range, Plymstock's Broadway Shopping Centre, Saltram National Trust, nearby beaches and easy access to the City Centre. This property really has everything you would need as a first time buy purchase or even as a buy to let investment so must be viewed quickly to avoid disappointment! EPC - B
Wooden front door with 3 obscure glass panels to;
entrance hall Door to cloakroom, useful storage cupboard, radiator, doors lead off the entrance hall providing access to all ground floor rooms, archway to kitchen.
Cloakroom Comprising of a white wash hand basin with tiled splashback, low level WC, radiator, extractor fan, opaque UPVC double glazed window to front elevation.
Kitchen 9'5 x 7'1 (2.87m x 2.16m) A fitted kitchen comprising base and eye level units, fitted worktops, stainless steel sink and drainer, electric oven and gas hob with stainless steel splashback and extractor over, space and plumbing for a washing machine and dishwasher, space for a fridge freezer, cupboard housing wall mounted Ideal boiler providing hot water and central heating, UPVC double glazed window to front elevation, tiled effect flooring.
Lounge 14'8 max x 11'10 max (4.47m max x 3.61m max) Radiator, UPVC double glazed window to rear elevation, UPVC double glazed patio doors leading to the rear garden, stairs to first floor.
First floor
landing Doors lead off the landing providing access to all first floor rooms.
Bedroom one 11'5 max x 11'2 max (3.48m max x 3.40m max) Radiator, UPVC double glazed window to the rear elevation, door to;
shower room en-suite White suite comprising wash hand basin, low level WC, corner glazed shower cubicle, radiator, extractor fan, UPVC double glazed window to the rear elevation.
Bedroom two 9'5 x 8' (2.87m x 2.44m) Built in fitted wardrobe, access to loft space, radiator, UPVC double glazed window to front elevation.
Bathroom White suite comprising panelled bath with shower over, wash hand basin, low level WC, extractor fan, vinyl flooring, part tiled walls, opaque UPVC double glazed window to front elevation.
Outside To the rear of the property is a south-westerly facing rear garden with a patio seating area, artificial lawn and flowerbeds. The garden is enclosed with fencing and gated side access to the parking area.
Services All main services are connected to the property.
Viewing Strictly by prior appointment through Swift Estate Agents.
Property info
For more information about this property, please contact
Swift Estate Agents, PL6 on +44 1752 942173 * (local rate)
Disclaimer
Property descriptions and related information displayed on this page, with the exclusion of Running Costs data, are marketing materials provided by Swift Estate Agents, and do not constitute property particulars. Please contact Swift Estate Agents for full details and further information. The Running Costs data displayed on this page are provided by PrimeLocation to give an indication of potential running costs based on various data sources. PrimeLocation does not warrant or accept any responsibility for the accuracy or completeness of the property descriptions, related information or Running Costs data provided here.


























.png)

