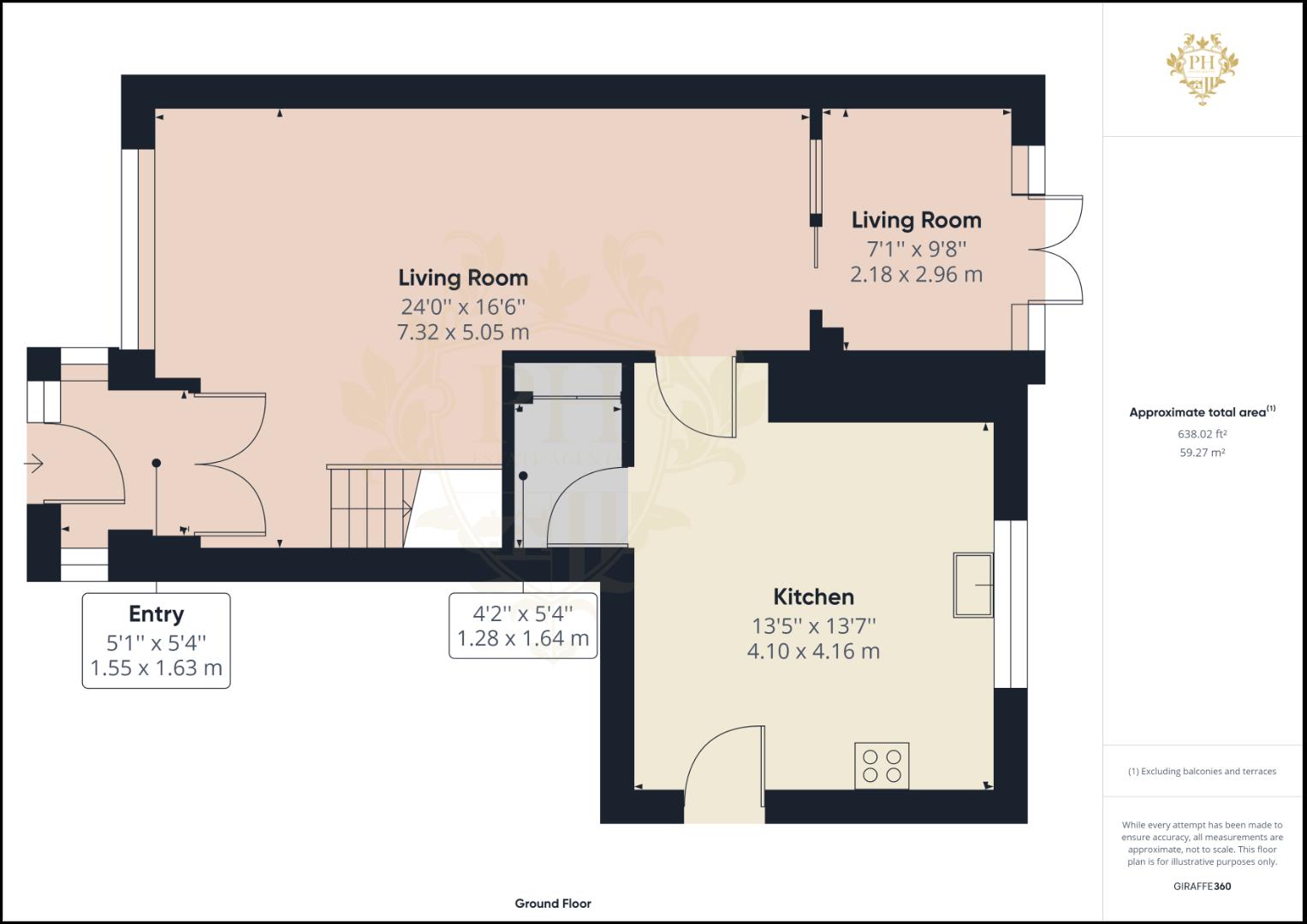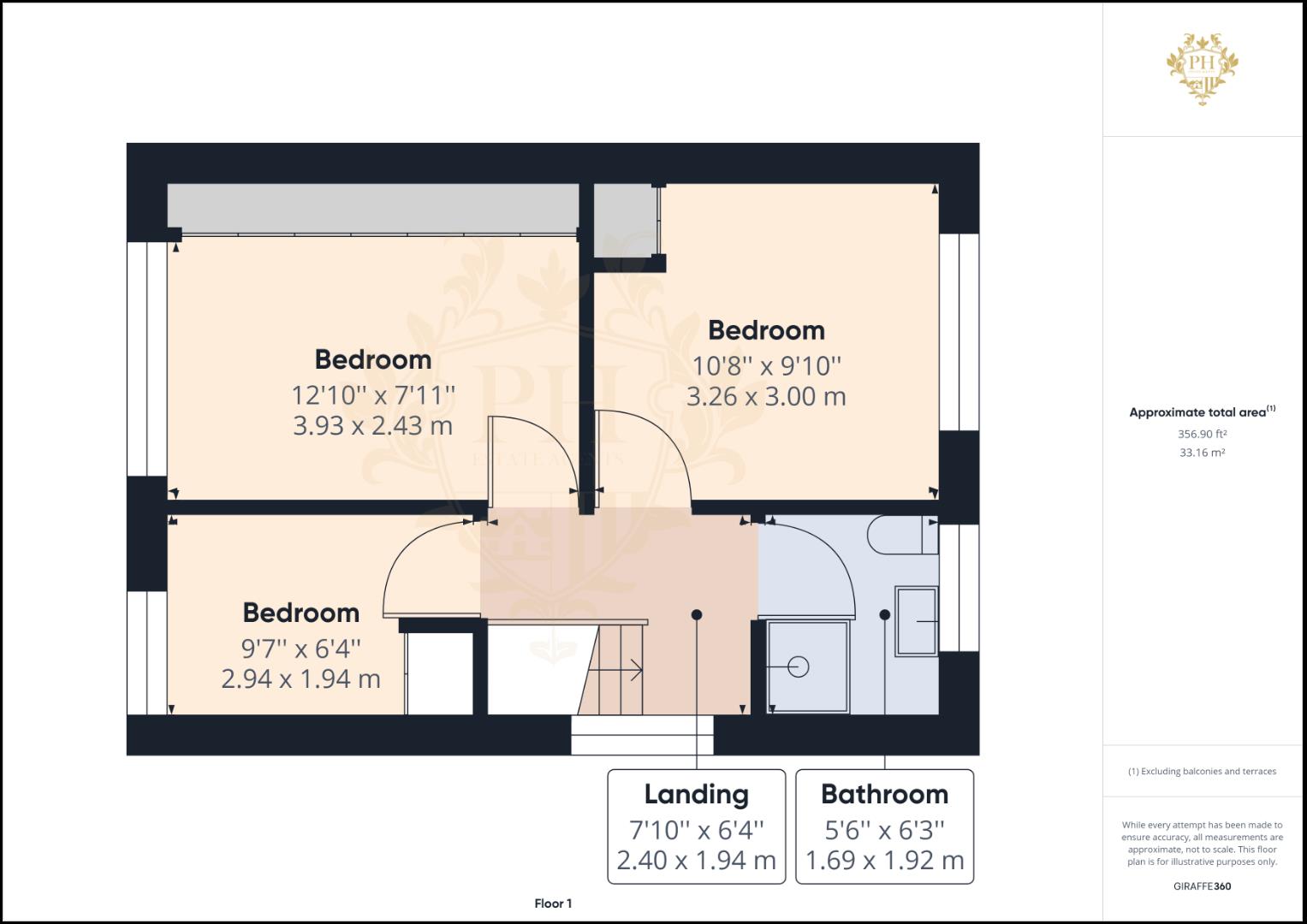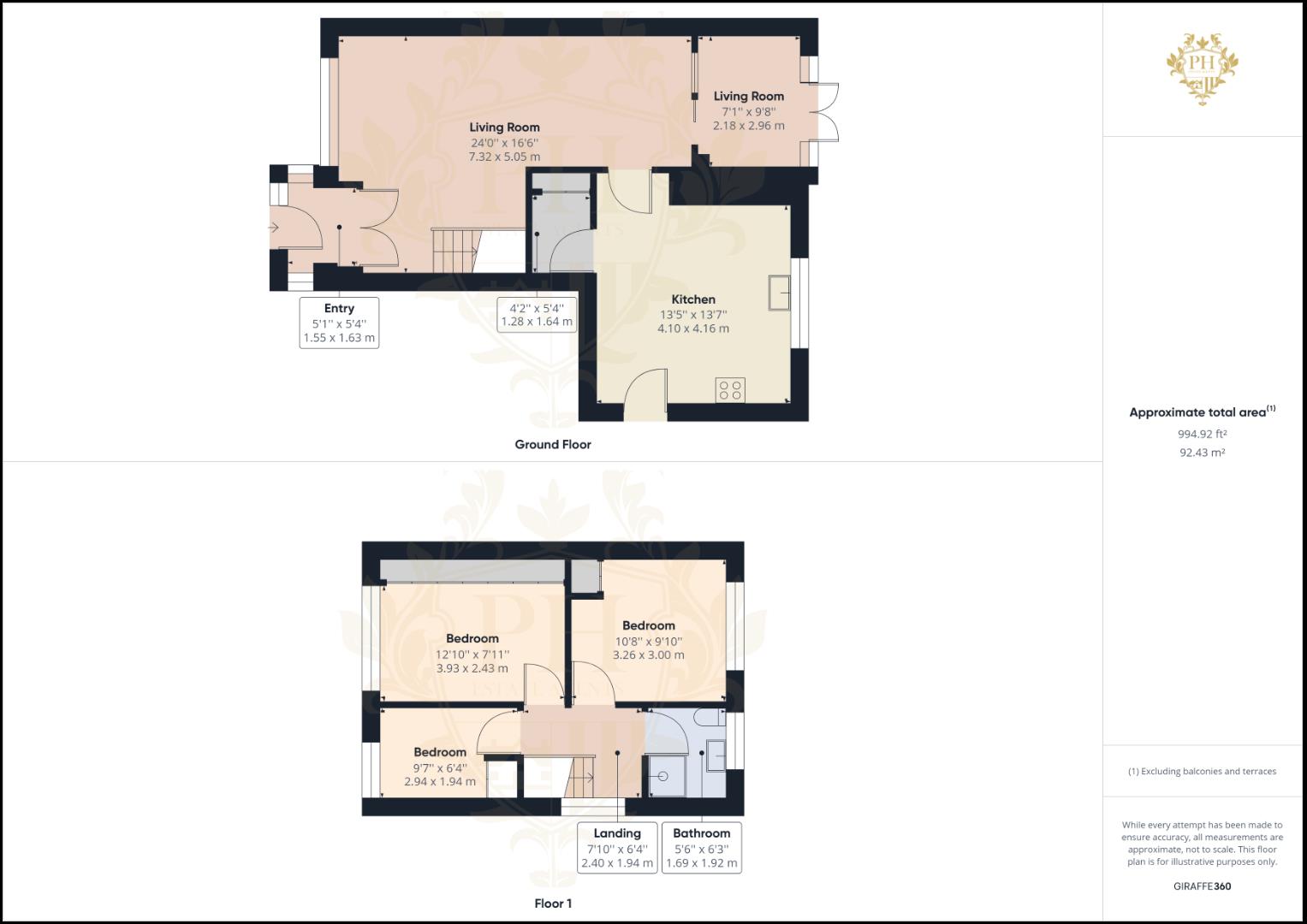Semi-detached house for sale in Skippers Lane, Normanby, Middlesbrough TS6
* Calls to this number will be recorded for quality, compliance and training purposes.
Property features
- Attention first time buyers
- Three bedroom
- Semi-detached
- Driveway & garage
- Low maintainance gardens
- Utility room
- Contemporary bathroom
- Quiet residential area
- Virtual tour
- Available to view
Property description
Fresh on the Market We at PH Estate Agents are thrilled to introduce a stunning three-bedroom home in the sought-after neighborhood of Normanby Skippers Lane!
Are you on the hunt for your first abode or perhaps a spacious place to settle down permanently with minimal adjustments needed? Look no further! We highly recommend exploring this charming three-bedroom semi-detached property. It boasts ample space across both floors, ensuring room for all your needs.
Not only does it offer the convenience of off-street parking, but it also comes with a garage, situated only a stone's throw away from the serene Smith Dock Park!
Here's a peek into what the property features: A welcoming porch to greet you, a versatile reception/dining room for all your entertaining needs, a functional kitchen to bring out the chef in you, a utility room for extra storage, and a sunroom perfect for relaxing.
The property comprises three generously-sized bedrooms for comfort, a family bathroom for convenience, and lush front and rear gardens for those who fancy a bit of greenery. Rounding it off is a driveway leading up to the garage, making it a complete package.
Entrance (1.55m x 1.63m (5'1" x 5'4"))
Entering through a UPVC double-glazed door is a beautifully designed porch benefiting from contemporary floor tiles and floor to ceiling frosted windows allowing to natural light to pour through.
Reception/ Dining Room (7.32m x 5.03m (24'0" x 16'6"))
The reception/ dining room offers everything needed for comfortable living with a vast amount of floor space to fit a three piece suite, storage and dining room table with room to spare. The vendor of the property has chosen the minimal look which continues throughout, benefiting from a light carpet, two double radiators & Large UPVC double glazed window which looks over the manicured garden. This room gains access to the first floor with understair storge, kitchen and sunroom.
Sunroom (2.16m x 2.95m (7'1" x 9'8"))
All year round sunroom providing some comfortable additional living space with a pleasant rear garden aspect. Brick wall construction with UPVC double glazed windows and UPVC double glazed french doors, radiator, and modern floor tiles. This room enables the property to spill outside in those summer months whilst also creating a cosy feel for winter dependent on furnishings chosen.
Kitchen (4.09m x 4.14m (13'5" x 13'7"))
The beautifully designed open-plan kitchen consists of a vast amount of wood wall, base and drawer units with a exceptional amount of worktop space! The kitchen give you the ability to cook up a large family meal without getting under anyone's feet with the clever design of a large span breakfast bar with seating. To the left of the room is a utility room which allows you to hide away larger kitchen appliances such as a fridge freezer whilst also providing extra storage space for cleaning products. The UPVC double glazed window looks over the rear aspect of the property providing natural light with a side entrance through a UPVC door.
Utility Room (1.27m x 1.63m (4'2" x 5'4" ))
The utility room is set from the kitchen and benefits from floor tiles, storage units & downward lighting.
Landing (2.39m x 1.93m (7'10" x 6'4" ))
The landing benefits from a large UPVC double glazed window to the side aspect and gains access to the three bedrooms, family bathroom & loft. This area perceives a open space due to the abundance of light and choice of decoration made by the vendor.
Bedroom One (3.91m x 2.41m (12'10" x 7'11" ))
The master bedroom is situated at the front of the property with a large UPVC double-glazed window, T.V. Point, radiator. This room offers everything anyone would need with the space that is provided and would comfortably fit a double bed with room to spare with the addition of build-in sliding wardrobes and over the bed storage.
Bedroom Two (3.25m x 3.00m (10'8" x 9'10"))
The second bedroom is also a large double and is situated to the rear aspect of the property, the vendor has decorated this room in modern pastel tones making it bright and airy. The room provides space for bedside cabinets along with more extensive storage units, UPVC double-glazed window, and a large radiator below.
Bedroom Three (2.92m x 1.93m (9'7" x 6'4"))
The third bedroom is the smallest of the bedrooms and is currently used as a guest room, making it the perfect addition to the property. This room benefits from a UPVC double glazed window, carpet which flows through from the hallway and painted walls.
Family Bathroom (1.68m x 1.91m (5'6" x 6'3" ))
The contemporary family bathroom is low maintenance thanks to its wipeable modern wall cladding and tiled flooring. This room compromises a brown three-piece suite that includes a step in shower cubicle with a thermostat shower, a hand basin with vanity unit beneath, and low-level W/C. To the rear of the room is a frosted UPVC double-glazed window to the rear aspect making sure that all light is portrayed through.
External
The property offers a manicured front garden with off-street parking and a garage! The rear garden is accessed from a gated walkway where you will find a low maintenance spacious area which offers block paving along with greenery and seating area to have your morning coffee in peace.
Property info
Giraffe360_v2_Floorplan01_Auto_00.Png View original

Giraffe360_v2_Floorplan01_Auto_01.Png View original

Giraffe360_v2_Floorplan01_Auto_All.Png View original

For more information about this property, please contact
PH Estate Agents - Teesside, TS6 on +44 1642 048099 * (local rate)
Disclaimer
Property descriptions and related information displayed on this page, with the exclusion of Running Costs data, are marketing materials provided by PH Estate Agents - Teesside, and do not constitute property particulars. Please contact PH Estate Agents - Teesside for full details and further information. The Running Costs data displayed on this page are provided by PrimeLocation to give an indication of potential running costs based on various data sources. PrimeLocation does not warrant or accept any responsibility for the accuracy or completeness of the property descriptions, related information or Running Costs data provided here.


























.png)
