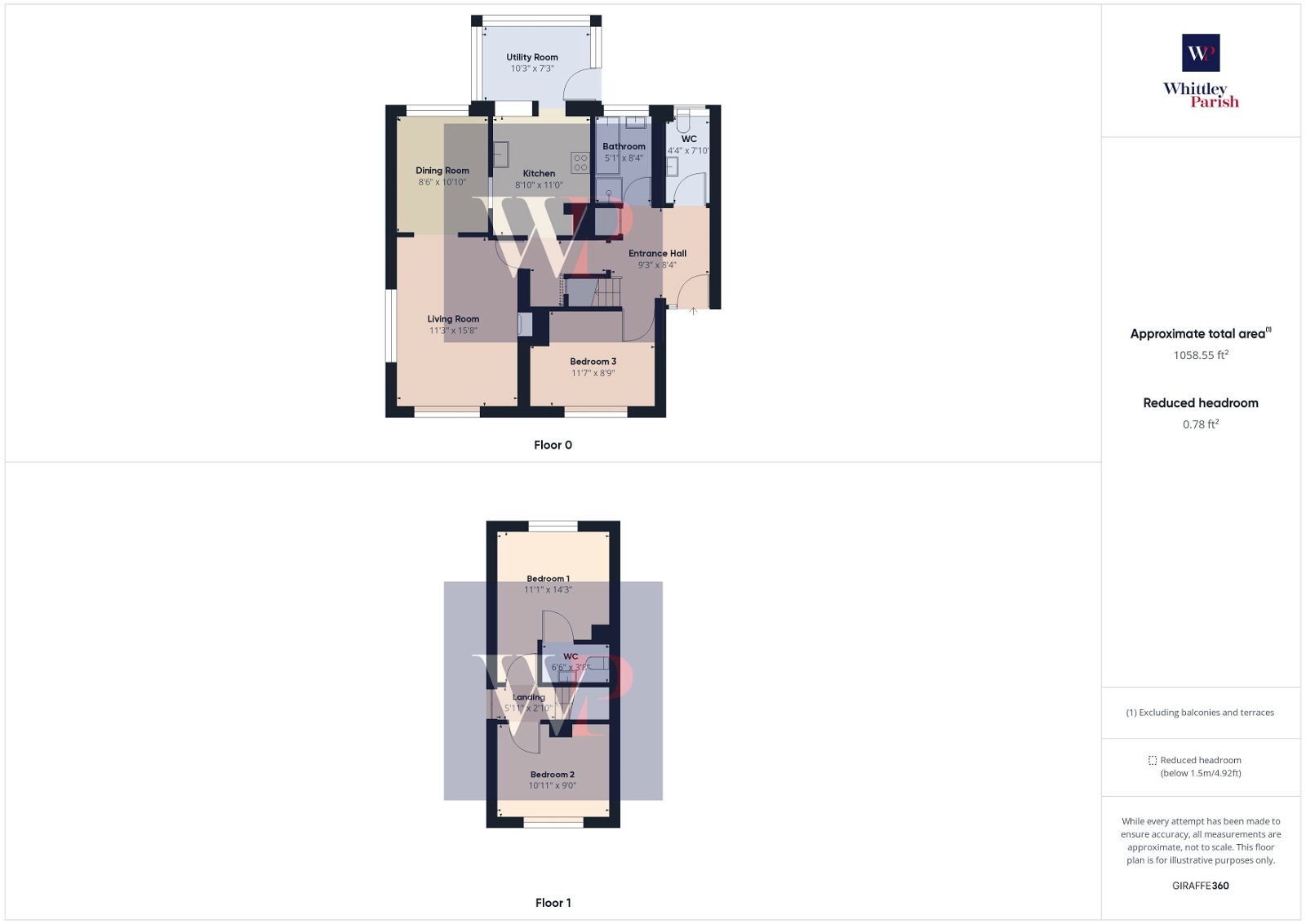Detached house for sale in The Street, Tharston, Norwich NR15
* Calls to this number will be recorded for quality, compliance and training purposes.
Property features
- Double garage
- Extensive off-road parking
- Beautiful rural views
- Summer house
- 2 reception rooms
- Freehold
- EPC Rating D
- Council Tax Band D
- Oil heating
- Private drainage
Property description
The property comprises a two/three bedroom detached chalet built of traditional brick and block cavity wall construction under an interlocking tiled roof with the benefit of upvc double glazed windows and doors, whilst being heated by an oil fired central heating boiler via radiators. Offering bright and spacious accommodation consisting of entrance hall, two reception rooms, kitchen, utility, three bedrooms, bathroom and two wc's totalling in the region of over 1,000 sq ft.
Set back from the road enjoying an elevated position and approached via a large brick weave driveway giving off-road parking for multiple vehicles leading to a double garage. The main gardens lie to the rear of the property being predominantly laid to lawn with beautiful rural views to the rear, large wood store and summer house with power connected, a variety of plants and shrubs giving plenty of colour during the summer months, all being enclosed by panel fencing.
The bungalow is approached off a quiet and tranquil country lane and is found within Tharston lying just two miles to the north of Long Stratton and surrounded by beautiful rural countryside. The attractive village of Long Stratton is located within the beautiful south Norfolk countryside and situated midway between Diss and Norwich lying along the A140, being approximately twelve miles north of Diss and thirteen miles south of Norwich. Long Stratton itself offers an extensive and diverse range of many day to day amenities and facilities whilst having good transport links and a strong and active local community.
Entrance hall:
A spacious first impression, airing cupboard to side. Giving access to bedroom three, bathroom, wc, kitchen and lounge. Stairs rising to first floor level.
Lounge: - 3.43m x 4.78m (11'3" x 15'8")
Dual aspect to front and side, a bright and spacious room with fireplace having wood burner. Archway through to dining room.
Dining room: - 2.59m x 3.30m (8'6" x 10'10")
With window to rear having beautiful rural views, an excellent space for dining table and chairs.
Kitchen: - 2.69m x 3.35m (8'10" x 11'0")
The kitchen offers a good range of wall and floor units, work surfaces, inset oven, four ring electric hob with extractor above, one and a half bowl composite sink with drainer and mixer tap, space for fridge, plumbing for washing machine. Opening to utility room.
Utility: - 3.12m x 2.21m (10'3" x 7'3")
With window to rear, floor units, space for white goods, external doors giving beautiful rural views and access to the rear garden.
Bedroom three: - 3.53m x 2.67m (11'7" x 8'9")
With window to front lending itself as potential study if not required as a bedroom, currently used as a snug.
Bathroom: - 1.55m x 2.54m (5'1" x 8'4")
Window to rear aspect comprising panelled bath, shower cubicle, and hand wash basin over vanity unit. Fully tiled.
WC: - 1.32m x 2.39m (4'4" x 7'10")
With window to rear comprising low level wc and hand wash basin, tiled splashbacks.
First floor level - landing:
Giving access to two bedrooms, eaves storage.
Bedroom one: - 3.38m x 4.34m (11'1" x 14'3")
With window to rear aspect being a large double bedroom having beautiful rural views. Access to wc.
WC: - 1.98m x 1.12m (6'6" x 3'8")
Comprising low level wc and hand wash basin, tiled splashbacks.
Bedroom two: - 3.33m x 2.74m (10'11" x 9'0")
With window to front being a double bedroom having eaves storage.
Services:
Drainage - private (septic tank)
Heating - oil
EPC Rating D
Council Tax Band D
Tenure - freehold
Property info
For more information about this property, please contact
Whittley Parish, NR15 on +44 1508 338963 * (local rate)
Disclaimer
Property descriptions and related information displayed on this page, with the exclusion of Running Costs data, are marketing materials provided by Whittley Parish, and do not constitute property particulars. Please contact Whittley Parish for full details and further information. The Running Costs data displayed on this page are provided by PrimeLocation to give an indication of potential running costs based on various data sources. PrimeLocation does not warrant or accept any responsibility for the accuracy or completeness of the property descriptions, related information or Running Costs data provided here.






























.png)

