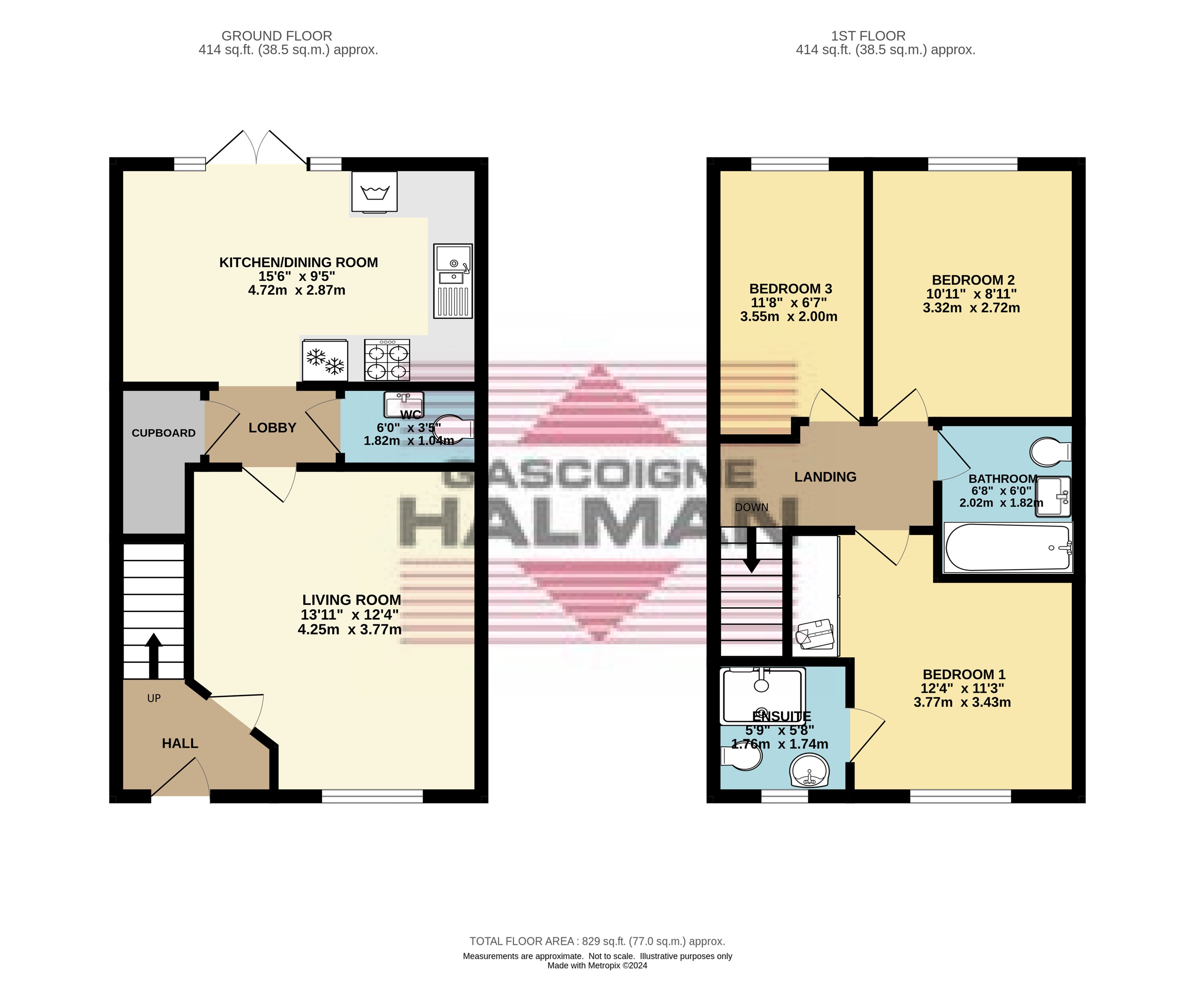Semi-detached house for sale in Ivy Court, Glossop SK13
* Calls to this number will be recorded for quality, compliance and training purposes.
Property description
Ideal for first time buyers and home movers alike, this modern semi-detached property is situated on a sought after residential development close to Howard Park and within easy access to Glossop town centre.
In Further Detail
There is more than meets the eye to this immaculately presented and deceptively spacious property.
At ground floor level the accommodation comprises an entrance hall, a generous living room, a lobby area with cloaks/Wc and a storage cupboard, and a spacious dining kitchen with integrated appliances.
There are three bedrooms and two bathrooms off the first floor landing. The master bedroom benefits from an en-suite shower room and fitted wardrobes, whilst bedrooms two and three are both of healthy proportions. Completing the accommodation is the family bathroom.
Externally the property benefits from parking for two cars side by side on the tarmacadam driveway to the front and gated access at the side to the pleasant enclosed rear garden which is south facing and enjoys a good degree of privacy.
Other features include uPVC double glazing, gas central heating and there are 4 years remaining on the NHBC guarantee.
Viewing is highly recommended.
The Accommodation - Ground Floor
The entrance hall is a suitable enough space for hanging coats and shoe storage. There are also stairs to the first floor landing and a door into the living room, which includes a uPVC double glazed window, a radiator and ample space for furniture.
As you move to the rear of the property there is an internal lobby area which is open plan to the kitchen, and features a large pantry style cupboard to the left and to the right a cloaks/wc comprising a close coupled WC, a wash basin and an extractor fan.
The open plan dining kitchen features uPVC double glazed double doors, with matching side panels, that overlook and open out into the rear garden. There is an additional uPVC double glazed window in the kitchen area making this a bright and airy space. The kitchen area includes ample base and wall units, roll top work surfaces, integrated appliances including an electric double oven, a gas hob with extractor over, a fridge freezer, a dishwasher and a washing machine. Additional features include a stainless steel one and a half bowl sink with mixer tap and drainer, upstands to match the worktops, led ceiling downlights, led lighting in the kickstands and a tiled floor.
The Accommodation - First Floor
The landing area opens to all rooms and also provides access to the loft space. The master bedroom features a uPVC double glazed window to the front, a radiator and a fitted triple wardrobe unit with hanging rails and shelving. The en-suite to the master bedroom comprises an enclosed shower cubicle, a wall mounted wash hand basin with mixer tap and a close coupled WC. There is also a uPVC double glazed window with frosted glass to the front, a heated towel rail, an extractor fan and part-tiled walls.
Bedroom two is a generous double room with a uPVC double glazed window to the rear and a radiator, whilst bedroom three is very generous by modern standards and whilst currently used as a study/home office will easily accommodate plenty of bedroom furniture. The family bathroom comprises a panelled bath with shower over, mixer taps and a folding glass side screen, a wall mounted wash hand basin and a close coupled WC, plus part tiled walls, a heated towel rail and a tiled floor.
The Outside Spaces
There is a double width tarmacadam driveway to the front of the property with a small flower bed behind. There is gated access at the side of the property to the rear garden which can also be accessed via the double doors in the dining kitchen. The rear garden enjoys a southerly aspect and a good degree of privacy. There is a patio seating area, a grassed lawn, timber fencing and planted borders.
Location
Our Peak District Office is located between the Cheshire and Derbyshire borders in the beautiful market town of Glossop, stunning walks await locals and visitors particularly around the many scenic reservoir routes, The Kinder Scout Trail and Longendale Trail. The houses are a mix of stone built cottages and farmhouses, other character properties and new build homes. The lively and bustling atmosphere of Glossop offers residents lots of places to shop including the Wrens Rest Retail park and Howards Mill Retail Park, dine out with warm public houses, popular restaurants and bespoke bars. Habitants can also benefit from Manchester just 15 miles West and with easy transport by train to Manchester Piccadilly, Sheffield and the hope Valley are also just a short journey away via the Snake Pass. Our Glossop Office also covers Sales, Lettings and Financial Services up to 10 miles from our door such as New Mills, Hadfield, Tintwhistle, Hayfield, Dukinfield, Hattersley, Hyde, Denton, Oldham, Broadbottom, Chisworth and Charlesworth.
Property info
For more information about this property, please contact
Gascoigne Halman - Glossop, SK13 on +44 1457 356820 * (local rate)
Disclaimer
Property descriptions and related information displayed on this page, with the exclusion of Running Costs data, are marketing materials provided by Gascoigne Halman - Glossop, and do not constitute property particulars. Please contact Gascoigne Halman - Glossop for full details and further information. The Running Costs data displayed on this page are provided by PrimeLocation to give an indication of potential running costs based on various data sources. PrimeLocation does not warrant or accept any responsibility for the accuracy or completeness of the property descriptions, related information or Running Costs data provided here.































.png)


