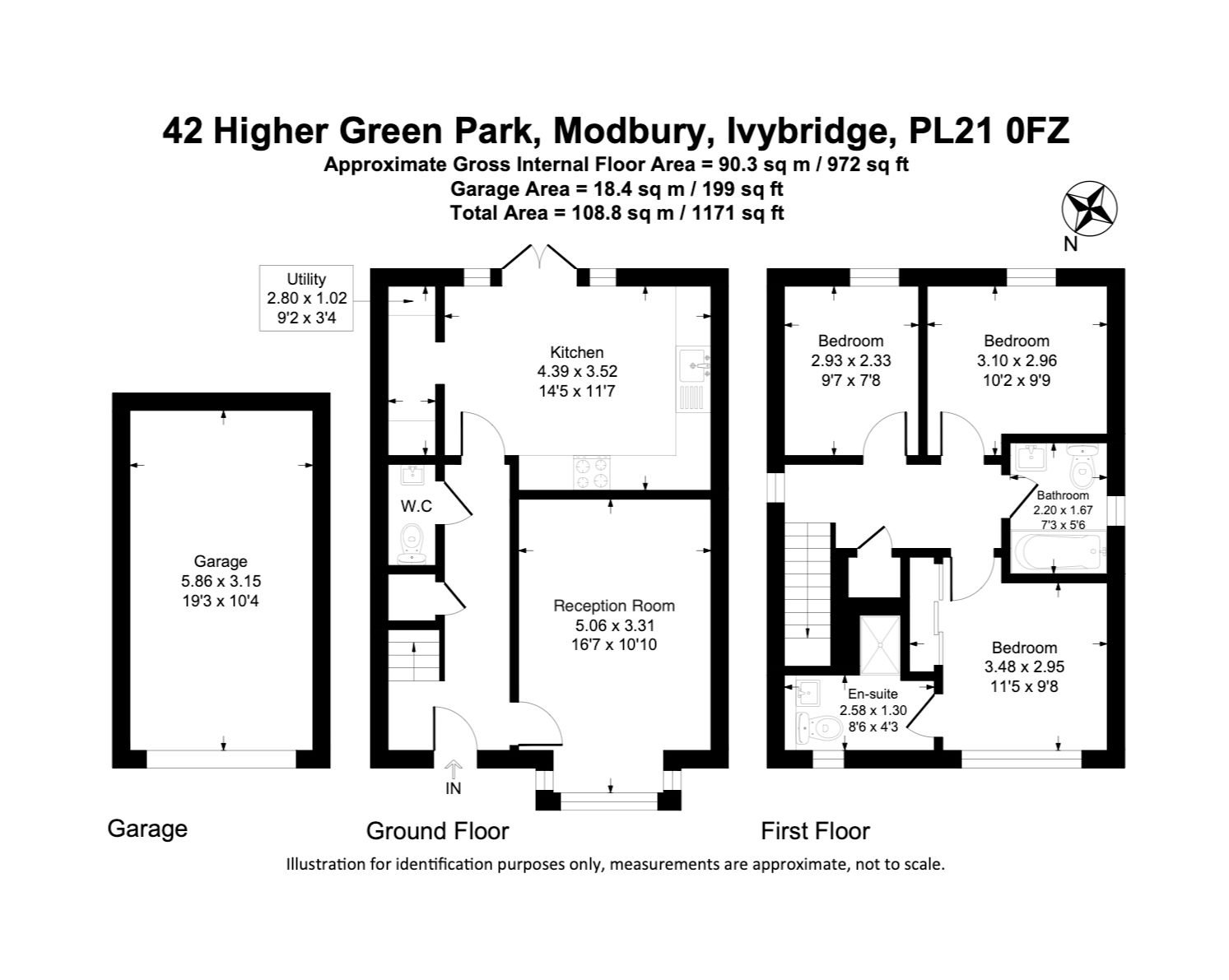Detached house for sale in Higher Green Park, Modbury, Ivybridge PL21
* Calls to this number will be recorded for quality, compliance and training purposes.
Property features
- Modern detached home
- No onward chain
- Countryside views
- Immaculately presented
- Master bedroom with en-suite
- Private rear garden
- Driveway parking
- Garage
- Walking distance to school and shops
- Popular location close to amenities
Property description
Description
42 Higher Green Park is a pristine modern family home located in a sought-after residential area in the charming town of Modbury. The entrance opens to a spacious hallway with Karndean flooring that leads to a lounge featuring a bay window facing the front. A cloakroom with a WC and a handy storage cupboard beneath the stairs are situated along the hallway. At the back of the house, the bright and airy kitchen/diner, also with Karndean flooring, is well-equipped with a variety of base and wall units, integrated Bosch appliances (fridge freezer, oven and grill and four ring hob) and doors that open to the sunny rear patio. The utility area provides additional space for a washing machine and tumble dryer, as well as housing the gas-fired central heating boiler.
The first-floor landing is bright and roomy, with a built-in cupboard for extra storage. The master bedroom, with delightful views to Dartmoor, complete with built-in wardrobes and an en-suite shower with high quality floor to ceiling tiling, is located at the front of the house. While two additional bedrooms at the back, offer views over the garden. A contemporary family bathroom also with floor to ceiling tiling rounds off the first-floor accommodation.
Outside, the property boasts a private driveway parking for three cars leading to a sizeable garage with an up-and-over door, power and lighting, plus additional storage in the rafters. The rear garden has been meticulously landscaped with a patio, raised beds and an upper garden, porcelain corner patio to enjoy the sun throughout the day and into the evening. The garden is fully enclosed, providing a safe environment for children and pets.
Situation
Modbury is a picturesque Georgian town situated in an 'Area of Outstanding Natural Beauty', and is only about 4 miles from the nearest beach. Some two hundred years ago it was extremely prosperous being the local market town and a centre for the wool trade. Today there is a good range of local shops including a butcher, grocers, chemist, delicatessen and a number of gift and antique shops. Other amenities include a primary school, health centre, dentist, veterinary surgery and mobile bank and library. For more comprehensive shopping, Kingsbridge is to the South and Plymouth is about 12 miles to the West. Modbury is on the main bus route and is also only about five miles from the A38. Nearby there are fine cliff top and coastal walks, other beaches and coves, with sailing at Salcombe and Newton Ferrers, 18 hole golf courses at Thurlestone and Bigbury and Dartmoor National Park is several miles to the North.
Further information
As part of our transparency policy, we request our sellers fill out a Property Information Questionnaire. This information can be provided to you. However, we recommend that you verify any information given during the conveyance process.
Council Tax: Band D
Tenure: Freehold.
Standard construction
Electric: Mains. Water: Mains. Heating: Gas central heating. Sewerage: Mains. Broadband: FTTP. Mobile signal:
Parking: Single garage & driveway
Local Authority: South Hams District Council, Follaton House, Plymouth Road, Totnes TQ9 5NE. Tel: Viewing: Strictly by appointment with Luscombe Maye, Modbury Lettings: Luscombe Maye also offers an Award Winning Lettings service. Please contact Andrew or Alex on or to discuss our range of bespoke services.
Agents note
An annual management fee may become applicable for all properties on the estate. Further details can be obtained from the agents.
Property info
For more information about this property, please contact
Luscombe Maye, PL21 on +44 1548 389953 * (local rate)
Disclaimer
Property descriptions and related information displayed on this page, with the exclusion of Running Costs data, are marketing materials provided by Luscombe Maye, and do not constitute property particulars. Please contact Luscombe Maye for full details and further information. The Running Costs data displayed on this page are provided by PrimeLocation to give an indication of potential running costs based on various data sources. PrimeLocation does not warrant or accept any responsibility for the accuracy or completeness of the property descriptions, related information or Running Costs data provided here.



























.png)


