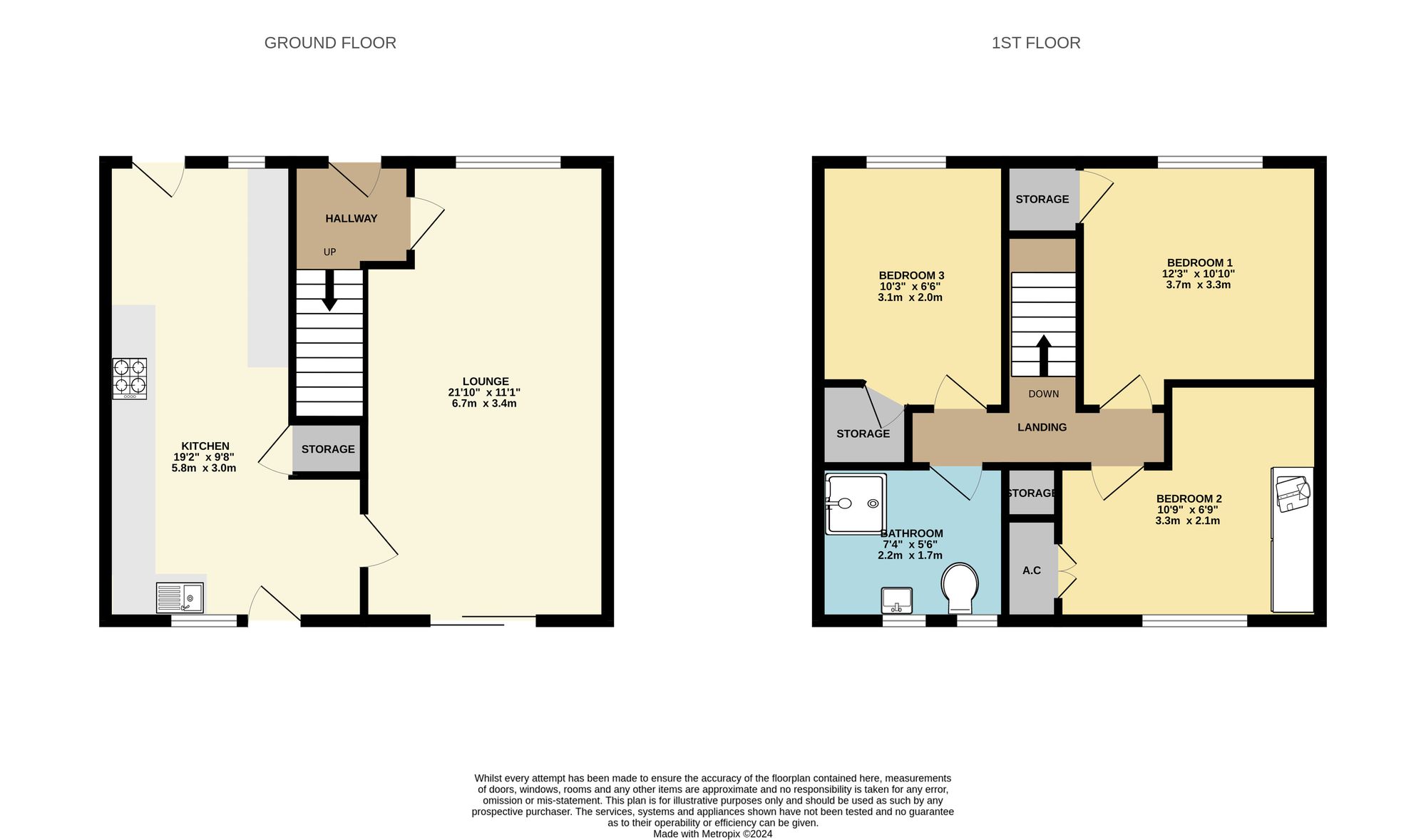Terraced house for sale in Kitt Green Road, Wigan WN5
* Calls to this number will be recorded for quality, compliance and training purposes.
Property features
- Three bedrooms
- Mid Terrace
- Private Mature Garden
- Detached Garage to Rear
- Large Family Kitchen
- Sunshine Lounge Room
- Built In Storage
- Possible Residential Location
- Ideal for First Time Buyers
- Great Investment Opportunity
Property description
Nestled in a desirable and peaceful residential location, this exceptional 3-bedroom mid-terraced property presents a wonderful opportunity for both first-time buyers and investors alike. The property boasts a spacious layout with ample living space, ideal for modern family living. The ground floor features a large family kitchen, perfect for preparing delicious meals and hosting gatherings. The sunshine lounge room provides a bright and inviting space, ideal for relaxation or entertaining guests. Upstairs, three well-proportioned bedrooms offer comfortable accommodation, while built-in storage solutions cater to practical needs. The property is thoughtfully designed with potential residents in mind, offering a blend of functionality and charm.
Beyond the property, a private mature garden awaits, providing a tranquil outdoor retreat. The large rear garden is a haven for nature enthusiasts, featuring a wood-fenced border, well-stocked flower beds, and a charming rockery. A flagged patio offers the perfect spot for alfresco dining, while mature trees and shrubs enhance the natural beauty of the space. An ornate feature lamp/light adds a touch of elegance, creating a serene ambience for outdoor relaxation. Additionally, a wood storage shed and a single detached garage at the rear of the property offer convenient storage and parking solutions. The front garden is designed for low maintenance with brick wall boundaries and stone-chipped flower beds, adding to the overall appeal of the property. Convenient on-street parking, without the need for permits, ensures that residents and visitors alike can easily access the property. With its combination of character, comfort, and practicality, this property represents a rare opportunity to secure a truly special home in a sought-after location.
EPC Rating: D
Location
Nearby schools in include St John's CofE Primary School, Orrell Lamberhead Green Academy, Dean Trust Wigan, St Cuthbert's Catholic Primary School Wigan, Westfield Community School
Nearby stations in include Pemberton Station, Orrell Station, Gathurst Station, Wigan North Western Station, Wigan Wallgate Station.
Lounge (6.65m x 3.38m)
A spacious family lounge with gas fire with marble surround, wood effect laminate flooring, upvc window to front and upvc French doors to rear both with vertical blinds, multiple power points and wall up lights.
Kitchen (2.95m x 5.84m)
A large family kitchen with built in storage under stairs, large work tops, a range of fitted base and wall units, vinyl flooring, upvc window with vertical blinds, upvc door to front and back warmed via single radiator.
Bathroom (2.24m x 1.68m)
A modern three piece bathroom suite with walk in shower cubicle, frosted window, singe heated towel rail, tiled walls and flooring, wash basin and low level w.c.
Bedroom One (3.73m x 3.30m)
A spacious double room with large upvc window to front with vertical blinds, in built storage over stairs, multiple power points, warmed via single radiator, fully carpeted and wardrobes offered with the sale.
Bedroom Two (3.28m x 2.06m)
A double room with built in wardrobes, large upvc window to rear, warmed via single radiator, multiple power points, built in storage and fully carpeted.
Bedroom Three (3.12m x 1.98m)
A generous single room with upvc window to front with vertical blinds, single radiator multiple power point and fully carpeted.
Rear Garden
A large mature rear garden with wood fenced border, flagged patio ideal for al fresco dining, well stocked flower beds and rockery, ornate feature lamp/light, mature trees and shrubs, wood storage shed and door access into single detached garage.
Front Garden
A low maintenance garden to front with brick wall boundary a gated entry and stone chipped flower beds
Parking - Garage
A detached garage to rear with up and over door, power, lighting and door access into rear garden.
Parking - On Street
On street parking with no permit required.
Property info
For more information about this property, please contact
Movuno Limited, WN2 on +44 1942 566317 * (local rate)
Disclaimer
Property descriptions and related information displayed on this page, with the exclusion of Running Costs data, are marketing materials provided by Movuno Limited, and do not constitute property particulars. Please contact Movuno Limited for full details and further information. The Running Costs data displayed on this page are provided by PrimeLocation to give an indication of potential running costs based on various data sources. PrimeLocation does not warrant or accept any responsibility for the accuracy or completeness of the property descriptions, related information or Running Costs data provided here.



































.png)
