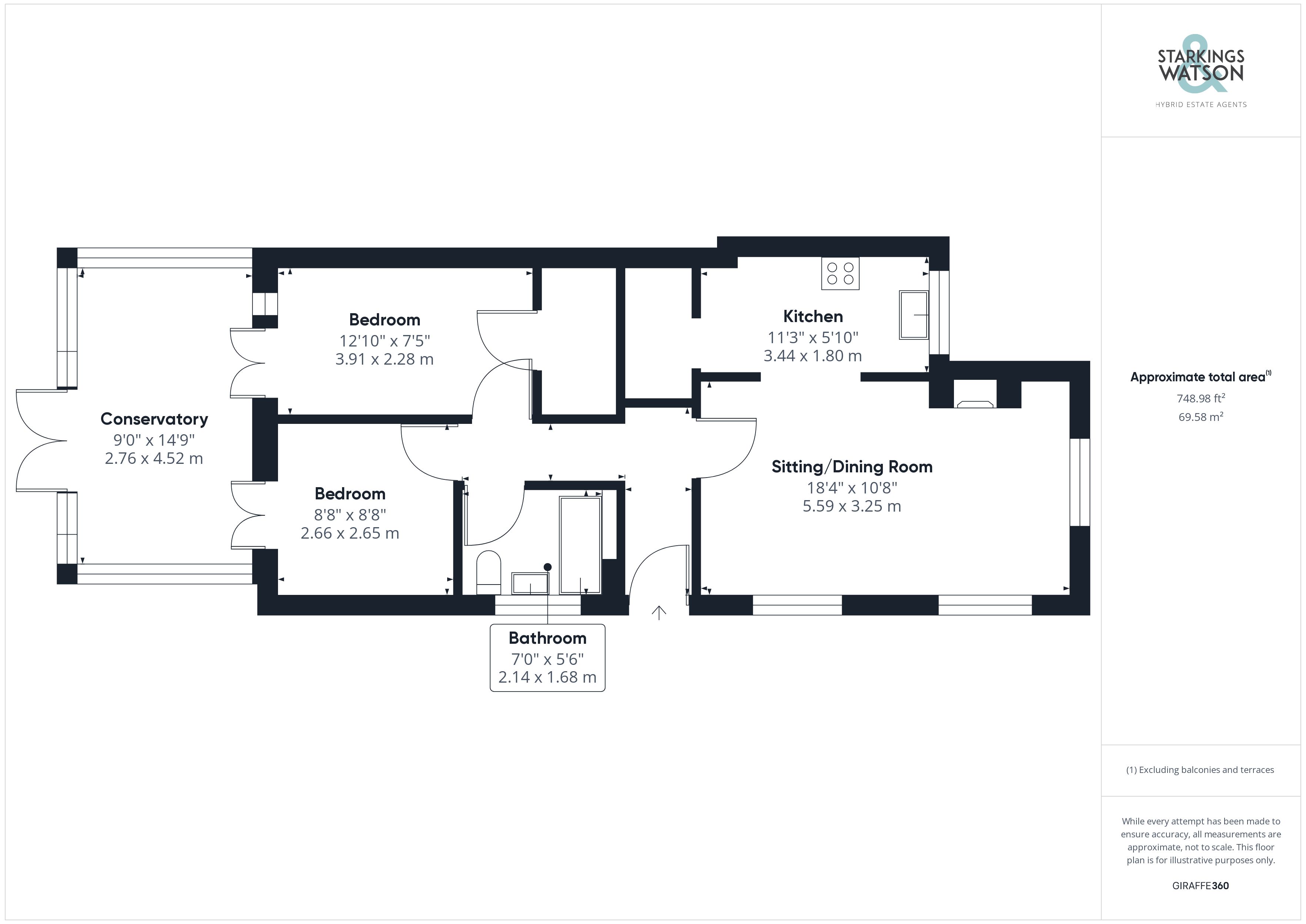Cottage for sale in Swardeston Lane, East Carleton (Next To Swardeston), Norwich NR14
* Calls to this number will be recorded for quality, compliance and training purposes.
Property features
- Single Storey Cottage
- Off Road Parking to Front
- Well Stocked & Private Cottage Garden
- Open Plan Sitting/Dining Room
- Fitted Kitchen with Field Views
- South Facing Conservatory
- Two Bedrooms
- Family Bathroom with Shower
Property description
This 1850's single storey cottage enjoys a rural setting on the fringes of swardeston and east carleton. Having been updated and modernised in recent years, a new gas fired central heating boiler was installed in 2023, with a characterful interior throughout. With off road parking to front, the rear garden has been created in a cottage style, offering a private and non-overlooked space, with well stocked beds, seating area and winding path to a shed beyond. Internally the hall entrance leads to the 18' sitting/dining room, with an open plan kitchen and utility space. Two bedrooms lead off, including the main bedroom with a walk-in wardrobe and adjacent family bathroom. The conservatory at the rear extends the living space, whilst offering a pretty outlook over the garden.
In summary This 1850's single storey cottage enjoys a rural setting on the fringes of swardeston and east carleton. Having been updated and modernised in recent years, a new gas fired central heating boiler was installed in 2023, with a characterful interior throughout. With off road parking to front, the rear garden has been created in a cottage style, offering a private and non-overlooked space, with well stocked beds, seating area and winding path to a shed beyond. Internally the hall entrance leads to the 18' sitting/dining room, with an open plan kitchen and utility space. Two bedrooms lead off, including the main bedroom with a walk-in wardrobe and adjacent family bathroom. The conservatory at the rear extends the living space, whilst offering a pretty outlook over the garden.
Setting the scene With an open front aspect, a shingle driveway wraps around the front and side of the property. Hedging lines the boundary, with gates access to the rear garden.
The grand tour Heading inside, the hall entrance leads to the bedrooms and living space, with the loft access hatch above. Leading off you start in the front facing dual aspect sitting room, centred on the feature fireplace with an inset cast iron woodburner. There is ample space for soft furnishings and a dining table, whilst the kitchen is open plan. With a range of wall and base level units, space is provided for a gas cooker, with tiled splash back running around the work surface, and a window to front offering rural views. There is space for general white goods, with an open utility space tucked away at the far end. Back into the hall, the family bathroom leads off, including a shower over the bath, tiled splash backs and flooring. The main bedroom sits opposite and is a great size double, whilst including a large walk-in wardrobe. The second bedroom is finished with wood effect flooring, with double doors opening to the conservatory. Extending the living space, windows face to side and rear, with wood effect flooring underfoot and French doors onto the rear garden.
The great outdoors Outside mature hedging lines the boundaries, with a central lawn and sitting area outside the conservatory. A wealth of planting borders the boundary, leading to a useful timber shed and further screened section of the garden which sits behind an archway.
Out & about The popular South Norwich village of East Carleton is a rarely available location, situated within close proximity to the City of Norwich, and the neighbouring larger villages of Swardeston and Mulbarton. The neighbouring village of Swardeston has a church, bakery and car garage, and is within a mile of Norwich Southern Bypass. Delightful countryside walks and the local park are within a short walk.
Find us Postcode : NR14 8LF
What3Words : ///married.conspire.half
virtual tour View our virtual tour for a full 360 degree of the interior of the property.
Agents note We understand works are going on within Swardeston Lane to install a high voltage power cable underground. The vendor advises this isn't next to the property and won't alter the view or surroundings once complete.
Property info
For more information about this property, please contact
Starkings & Watson, NR14 on +44 1508 338819 * (local rate)
Disclaimer
Property descriptions and related information displayed on this page, with the exclusion of Running Costs data, are marketing materials provided by Starkings & Watson, and do not constitute property particulars. Please contact Starkings & Watson for full details and further information. The Running Costs data displayed on this page are provided by PrimeLocation to give an indication of potential running costs based on various data sources. PrimeLocation does not warrant or accept any responsibility for the accuracy or completeness of the property descriptions, related information or Running Costs data provided here.



































.png)
