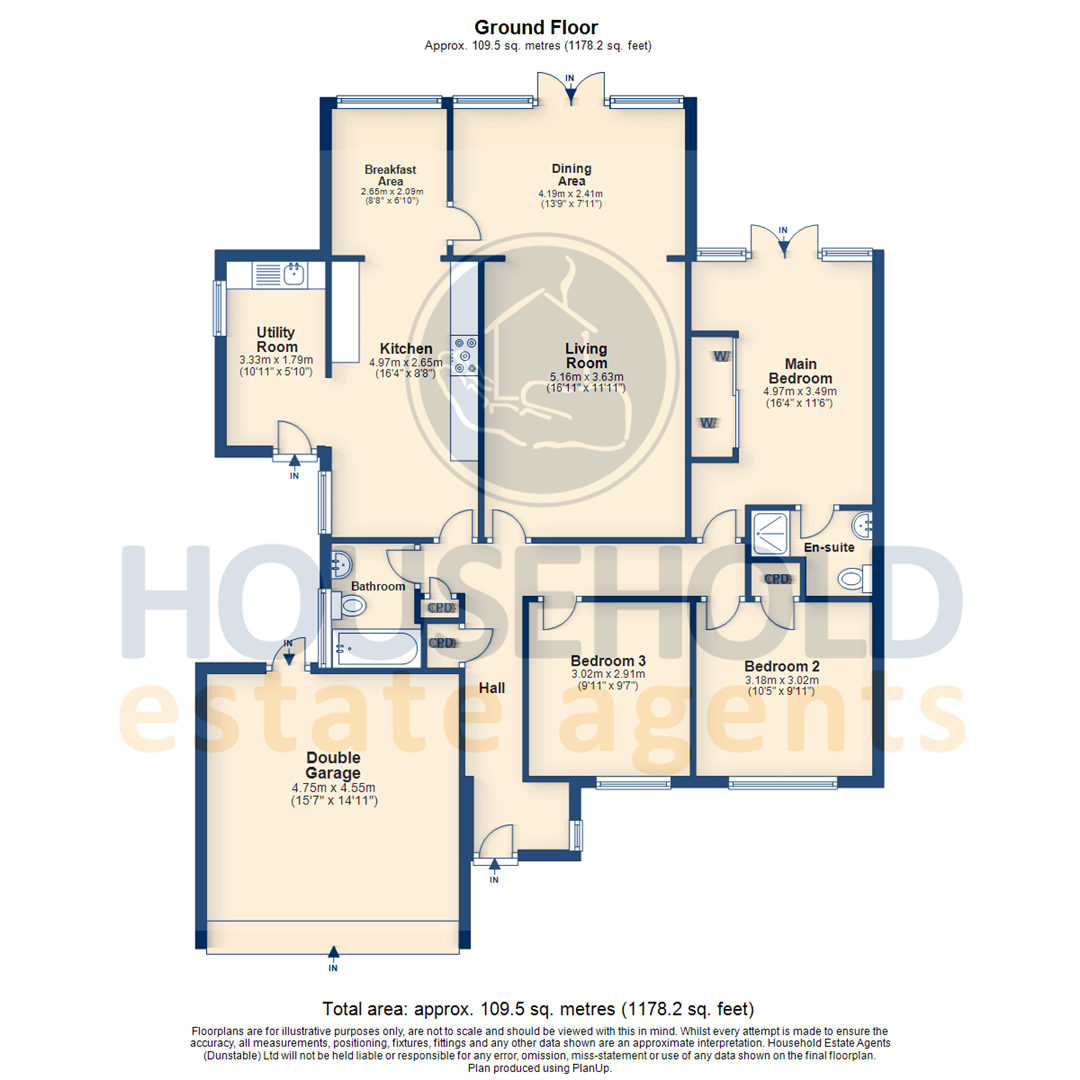Detached bungalow for sale in Common Road, Kensworth, Dunstable LU6
* Calls to this number will be recorded for quality, compliance and training purposes.
Property features
- Three double bedrooms
- Detached bungalow
- Beautiful rear garden
- Desirable village location
- Generous size plot
- Potential to extend further (STPP)
- Main bedroom with en-suite shower room
- Double garage & driveway for multiple vehicles
- Nearly 1,200 sqft of living accommodation
- Call now
Property description
Located in the desirable village of Kensworth, this extended detached bungalow is situated on a generous size plot offering huge potential to further extend (STPP). The property further benefits from a double garage and driveway for multiple vehicles, this is A must view to appreciate!
Household Estate Agents are proud to bring to the market this rarely available bungalow, this spacious home which was constructed in the 1960s is offered in excellent condition throughout. The property lends itself to a further rear extension and potential to convert the loft in our opinion (STPP) which would massively improve on the near 1200 sq. Ft of existing living space all on one floor.
The accommodation boasts an entrance porch, entrance hall, living room, dining area, kitchen. Breakfast area, utility room, main bedroom with en-suite shower room, two further double bedrooms, and a family bathroom. The gardens to the front and rear are laid mainly to lawn with an array of mature shrubs, plants, and trees behind the rear fence is an additional piece of land owned by the property however there is a right of way access in action.
Kensworth is an idyllic village nearby to multiple Towns with larger amenities however the village does have day-day amenities such as a public house, primary school, village hall, two shops, and two churches. There are excellent commuting links with junction 9 of the M1 motorway a short drive away and several mainline train stations nearby.
Hall
Window to side, radiator, door to Storage cupboard, door to:
Living Room (5.16m x 3.63m (16'11" x 11'11"))
Dining Area (2.41m x 4.19m (7'11" x 13'9"))
Window to rear, double glazed window to rear, double door, open plan to:
Kitchen (4.97m x 2.65m (16'4" x 8'8"))
Fitted with a matching range of base and eye level units with worktop space over, sink with mixer tap with swan neck mixer tap taps, space for fridge, window to side, radiator, open plan to Utility Room, open plan to:
Breakfast Area (2.65m x 2.09m (8'8" x 6'10"))
Double glazed window to rear, door to:
Utility Room (3.33m x 1.79m (10'11" x 5'10"))
Tumble dryer, plumbing for washing machine, space for fridge/freezer, double glazed window to side, door to:
Main Bedroom (4.97m x 3.49m (16'4" x 11'5"))
Two windows to rear, double door, sliding door to:
En-Suite (1.55m x 2.19m (5'1" x 7'2"))
Three piece suite comprising deep and tiled shower with glass screen, full height tiling to all walls, heated towel rail, door to:
Bedroom 2 (3.02m x 3.18m (9'11" x 10'5"))
Double glazed window to front, door to:
Bedroom 3 (3.02m x 2.91m (9'11" x 9'7"))
Double glazed window to front, radiator.
Bathroom (2.25m x 1.48m (7'5" x 4'10"))
Three piece suite comprising deep panelled bath, pedestal wash hand basin and low-level WC, full height tiling to all walls, heated towel rail, obscure double glazed window to side.
Double Garage (4.75m x 4.55m (15'7" x 14'11"))
Up and over door, door.
Rear Garden
Rear Garden
Contact your local household branch to arrange your viewing today!
Tenure - freehold
EPC rating - tbc
EPC rating - tbc
Council tax band - D
Property info
For more information about this property, please contact
Household Estate Agents, LU6 on +44 1582 955892 * (local rate)
Disclaimer
Property descriptions and related information displayed on this page, with the exclusion of Running Costs data, are marketing materials provided by Household Estate Agents, and do not constitute property particulars. Please contact Household Estate Agents for full details and further information. The Running Costs data displayed on this page are provided by PrimeLocation to give an indication of potential running costs based on various data sources. PrimeLocation does not warrant or accept any responsibility for the accuracy or completeness of the property descriptions, related information or Running Costs data provided here.




























.png)
