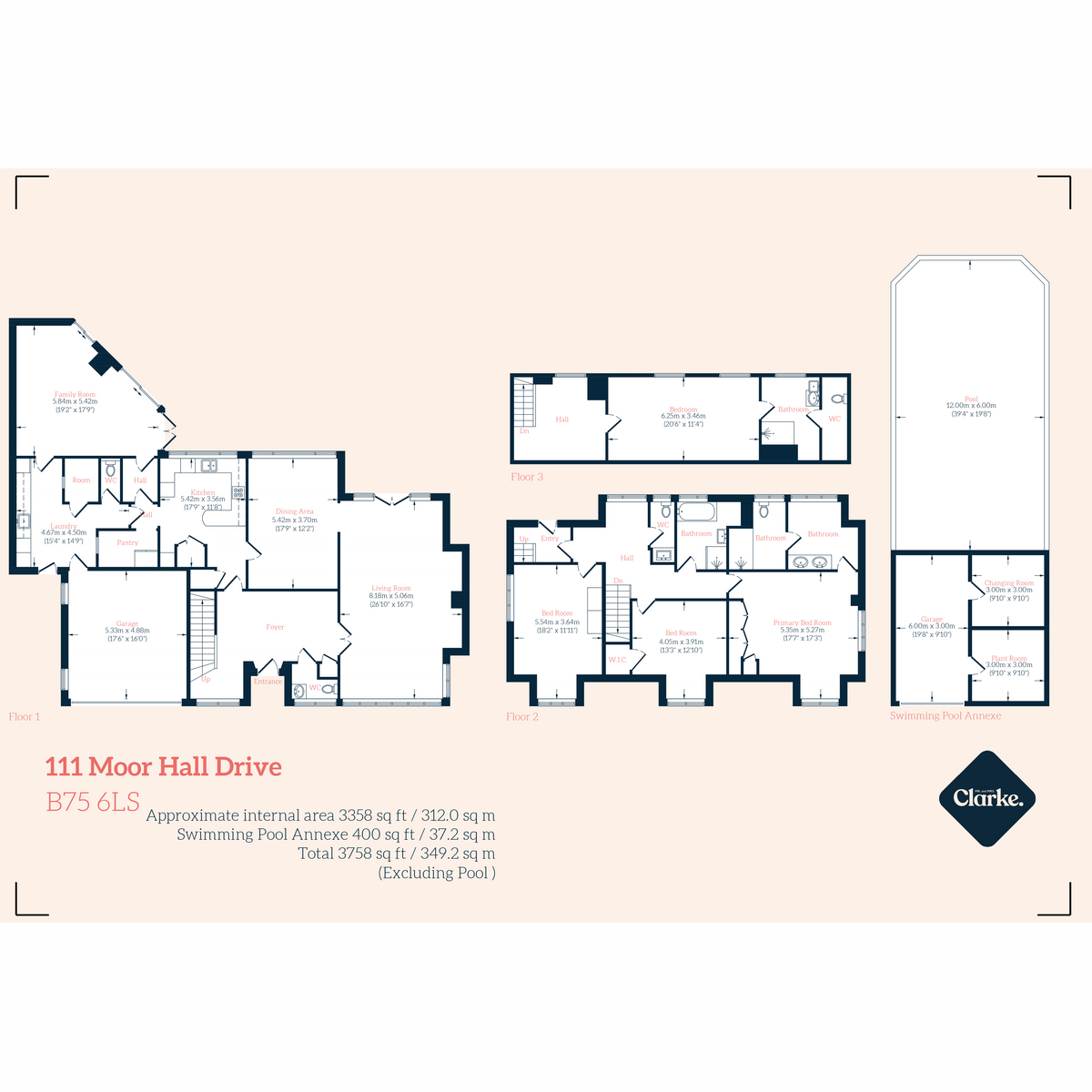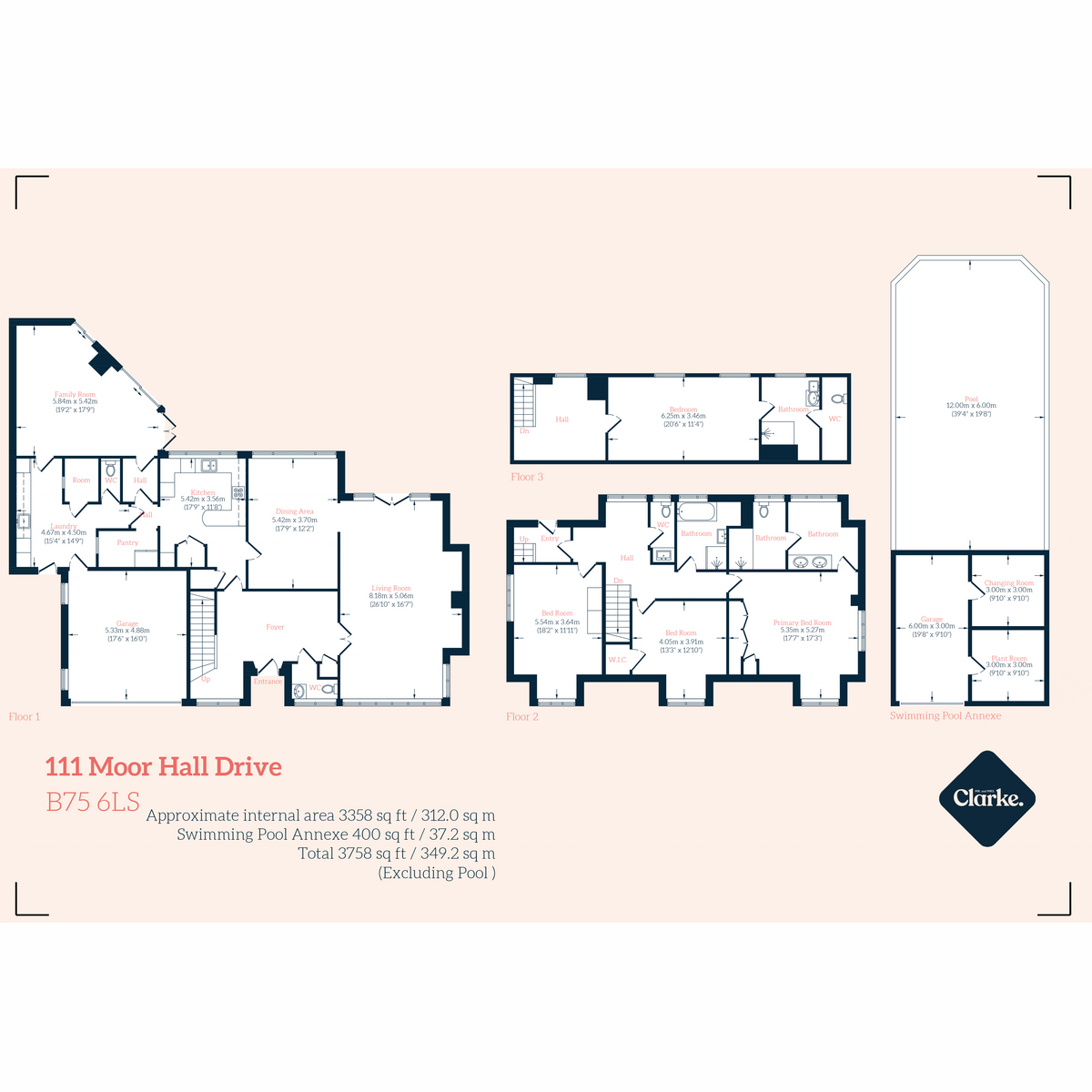Detached house for sale in Moor Hall Drive, Sutton Coldfield B75
* Calls to this number will be recorded for quality, compliance and training purposes.
Property features
- One of Sutton Coldfield’s most prestigious roads.
- Moor Hall Golf Club and hotel a short stroll away.
- Characterful home with Arts & Crafts features.
- Four bedrooms.
- Three reception rooms.
- Three bathrooms.
- Double and single garage.
- Large in-and-out driveway.
- Swimming pool.
- Vintage Smallbone kitchen.
Property description
Welcome to the wonderful Inchgarth at 111 Moor Hall Drive, situated on a pretty,
private road just a short distance from Moor Hall Golf Club and on the edge of
picturesque countryside.
As you approach the property you will find marble steps that guide you to the
entrance of this magnificent family home.
Upon entering the hallway, you will be immediately impressed by the expansive
space, complemented by charming period features such as arched doorways,
restored parquet flooring and plaster coving.
The large living room, bathed in natural light from windows overlooking the front
garden and oak sliding doors leading to the rear garden, is a bright and inviting
space. The feature fireplace with its green slate hearth serves as an elegant focal
point.
Adjacent is the dining room, an ideal setting for family gatherings, boasting stylish
panelling and a large window with views of the lush rear garden. The kitchen, next
door, is a delight with its vintage oak Smallbone units, high-quality worktops, and
Karndean flooring. A pantry provides extra storage space.
Off the kitchen, the recently refitted utility room offers ample space for a washing
machine, dryer, and chest freezer. A handy storage cupboard houses the gas boiler,
there is a separate WC, and access to the side entrance makes it perfect for muddy
boots and paws. Another door provides access to the double garage.
The light-filled summer room, featuring two sets of sliding doors, is perfect for
entertaining or relaxing by the wood burner with a good book.
Upstairs, a spacious landing leads to a WC, a family bathroom with a sink unit and
walk-in shower, and three double bedrooms.
The master bedroom, with built-in wardrobes, offers wonderful views of the mature
front garden. The beautifully panelled en-suite bathroom features two white marble
washbasins on an oak storage unit with marble top, a separate walk-in shower, and
a WC.
Bedroom two includes a spacious walk-in wardrobe, while bedroom three boasts
dual aspect windows, filling the room with light.
The second floor houses bedroom four, complete with a spacious en-suite bathroom
featuring a shower, sink, toilet and bidet. An additional room on this floor can serve
as an office or snug.
Outside, an in-and-out block-paved driveway provides ample parking and access to
both the double garage and single garage. A side gated entrance leads to the rear
garden, which features a large stone patio, a further seating area, and an attractive
pond.
The separate annexe, home to the swimming pool with changing room, shower, and
WC, along with a plant room and single garage, offers potential for upgrading,
converting to a gym or home office, or remodelling subject to planning consent.
To arrange a viewing, please contact Paul Skipp on or
email .
Please note: The agent is the owner of this property
Bedroom
Principal bedroom has built-in wardrobes and adjoining en-suite bathroom
Bedroom
Bedroom two is a large double room
Bedroom
Bedroom three is a double bedroom complete with a walk-in wardrobe
Bedroom
Bedroom four is a large double room with an adjoining room currently being used as an office. It also has a stylish en-suite bathroom
Living Room
The impressive living room has solid oak sliding doors opening on to the garden and a Scandinavian-style fireplace
Dining Room
The dining room, which has restore original oak flooring and one panelled wall, enjoys lovely views of the garden
Kitchen
A kitchen fitted with vintage Smallbone oak units, with high quality worktops, is the heart of the home. It also has a useful storage cupboard and a pantry
Utility Room
Recently refitted, the utility room provides plenty of space and storage for all your laundry requirements. It has a door to the side entrance and a large cupboard which houses the gas boiler. There is also a WC
Reception Room
The spacious summer room overlooks the rear garden and provides the ideal location for entertaining guests or curling up in front of the log burner with a good book
Bathroom
The family bathroom has a walk-in shower and a freestanding bath, with tiled floor and a panelled wall
Swimming Pool
Located in a separate annex, the swimming pool comes complete with an electric-powered cover and a changing room with shower and WC. The annex also houses the plant room and a single garage. It offers the opportunity to refurbish the pool to a high standard or convert into a gym, home office, entertainment area, or other uses subject to planning consent
Property info
For more information about this property, please contact
Mr and Mrs Clarke, NG31 on +44 330 038 9981 * (local rate)
Disclaimer
Property descriptions and related information displayed on this page, with the exclusion of Running Costs data, are marketing materials provided by Mr and Mrs Clarke, and do not constitute property particulars. Please contact Mr and Mrs Clarke for full details and further information. The Running Costs data displayed on this page are provided by PrimeLocation to give an indication of potential running costs based on various data sources. PrimeLocation does not warrant or accept any responsibility for the accuracy or completeness of the property descriptions, related information or Running Costs data provided here.

















































.png)
