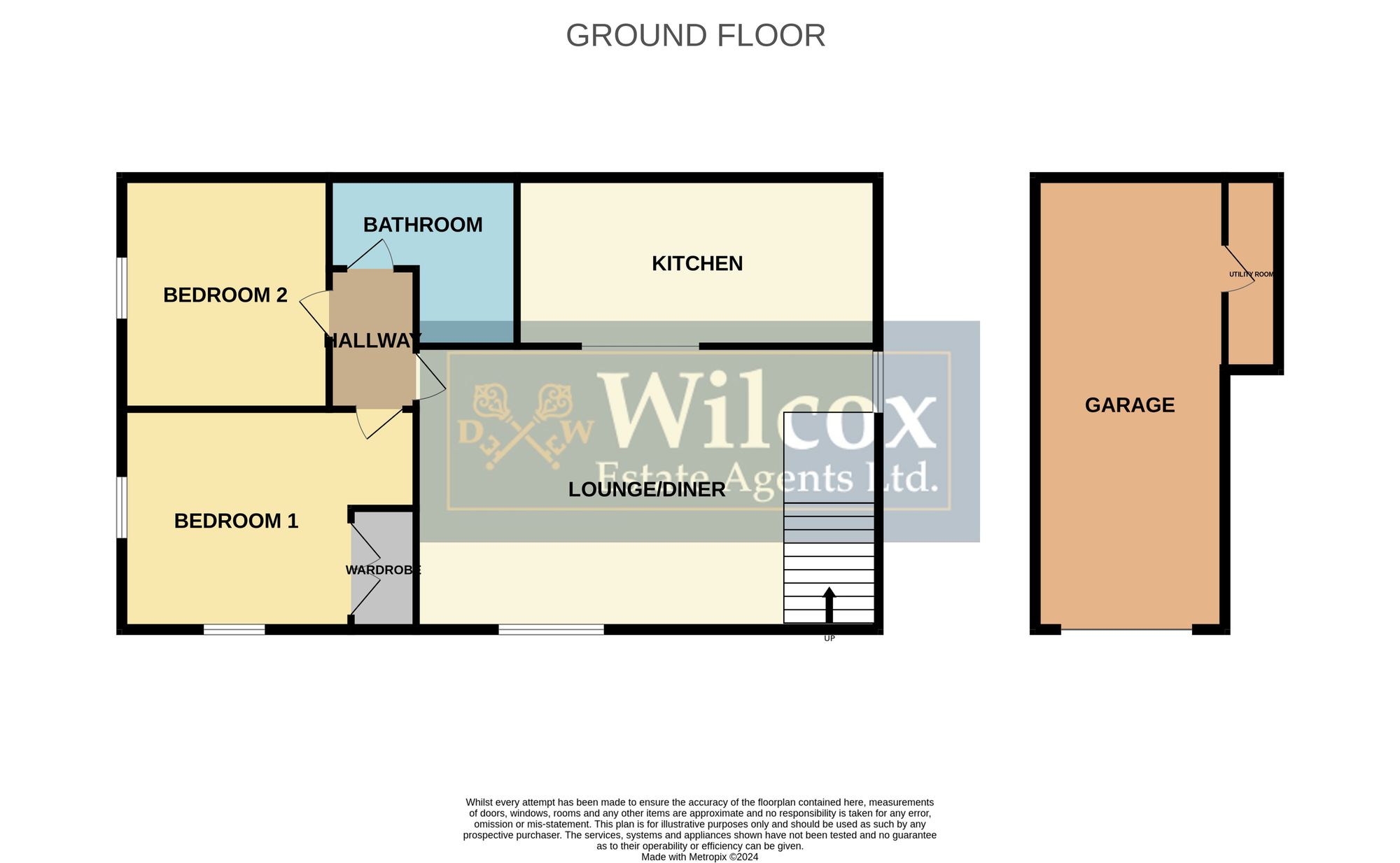Flat for sale in Temple Road, Bolton BL1
* Calls to this number will be recorded for quality, compliance and training purposes.
Property features
- Two double bedroom apartment
- Modern kitchen with integrated appliances
- Three piece bathroom suite with electric shower over the bath
- Master bedroom with built in wardrobes
- Utility room in the garage
- Driveway for one vehicle
- Freehold property
- Annual charge of £180.00 for communal areas
- Close to local amenties and great schools
Property description
Introducing this splendid two-bedroom apartment, an exquisite example of contemporary living situated within a sought-after locale. Beginning with the accommodation's two generously sized double bedrooms, this apartment offers ample space for both relaxation and rejuvenation.
The centrality of modern living is exemplified in the spectacular kitchen, complete with integrated appliances that cater to the needs of a culinary enthusiast. Adding to the allure is a three-piece bathroom suite, featuring an electric shower over the bath, promising to provide a sense of serenity within the confines of the bustling world.
Undoubtedly, the master bedroom adorned with built-in wardrobes offers a touch of sophistication, ensuring that storage space is not only ample but also seamlessly integrated with the property’s overall design.
Further enhancing the functionality of this abode is the inclusion of a utility room within the garage, a convenient space that amalgamates practicality and efficiency for the modern dweller. Adding to its allure is the provision of a driveway capable of accommodating one vehicle, ensuring that the vexations of parking are a worry of the past for the prospective homeowner.
With the property designated as freehold, the autonomy and sense of ownership that come with it are unmatched. Additionally, an annual charge of £180.00 for communal areas contributes to the maintenance of shared spaces, enabling a harmonious community living experience within the development.
The desirability of this apartment is further underscored by its proximity to local amenities, ensuring that the convenience of every-day living is within effortless reach. Adding to its appeal is the residence's accessibility to renowned educational institutions, a boon for families seeking to provide their children with a quality education within a convenient distance.
In summation, this two-bedroom apartment stands as an epitome of modern living, with its blend of functionality, style, and convenience catering to the discerning individual seeking a premium residence in a desirable location. This property offers not just a place to call home but a lifestyle to be embraced and cherished.
Entrance Hallway (1m x 1m)
Composite front door, carpet flooring, single panel radiator, smoke alarm and ceiling light.
Lounge/Diner (4.96m x 3.78m)
Carpet flooring, two double panel radiators, ceiling light, T.V. Connection, double glazed unit to the side with an opener and double glazed unit to the front with an opener.
Kitchen (1.77m x 3.18m)
High gloss white fitted kitchen with laminate worktops and intergrated appliances, dishwasher, fridge freezer, double oven, four ring gas burner, stainless steel extractor with matching upstand and stainless steel sink, drainer with chrome mixer tap. Tiled flooring, ceiling recess spotlights and smoke alarm.
Hallway (1.74m x 1.00m)
Carpet flooring, ceiling light, storage cupboard and loft hatch.
Bedroom One (2.78m x 4.15m)
Carpet flooring, wardrobe storage, ceiling light, double panel radiator and double glazed unit with an opener.
Bedroom Two (2.65m x 3.28m)
Carpet flooring, ceiling light, double panel radiator and double glazed unit with an opener.
Bathroom (1.95m x 2.64m)
Fully tiled walls and flooring, three piece white bathroom suite, white bath with chrome mixer tap and electric Mira shower over bath, white sink vanity unit with chome mixer tap and white W.C. Ceiling recess spotlights, extractor, wall mirror and chrome heated towel radiator.
Utility (2.57m x 1.00m)
Tile effect laminate flooring, ceiling light, extractor, electric consumer box, plumbing for a washing machine, laminate worktop and Potterton combi boiler.
Parking - Garage
Up and over door, ceiling light, concrete floor and access to the utility room.
Parking - Driveway
Tarmac driveway
For more information about this property, please contact
Wilcox Estate Agents Ltd, BL1 on +44 1204 317807 * (local rate)
Disclaimer
Property descriptions and related information displayed on this page, with the exclusion of Running Costs data, are marketing materials provided by Wilcox Estate Agents Ltd, and do not constitute property particulars. Please contact Wilcox Estate Agents Ltd for full details and further information. The Running Costs data displayed on this page are provided by PrimeLocation to give an indication of potential running costs based on various data sources. PrimeLocation does not warrant or accept any responsibility for the accuracy or completeness of the property descriptions, related information or Running Costs data provided here.
































.png)