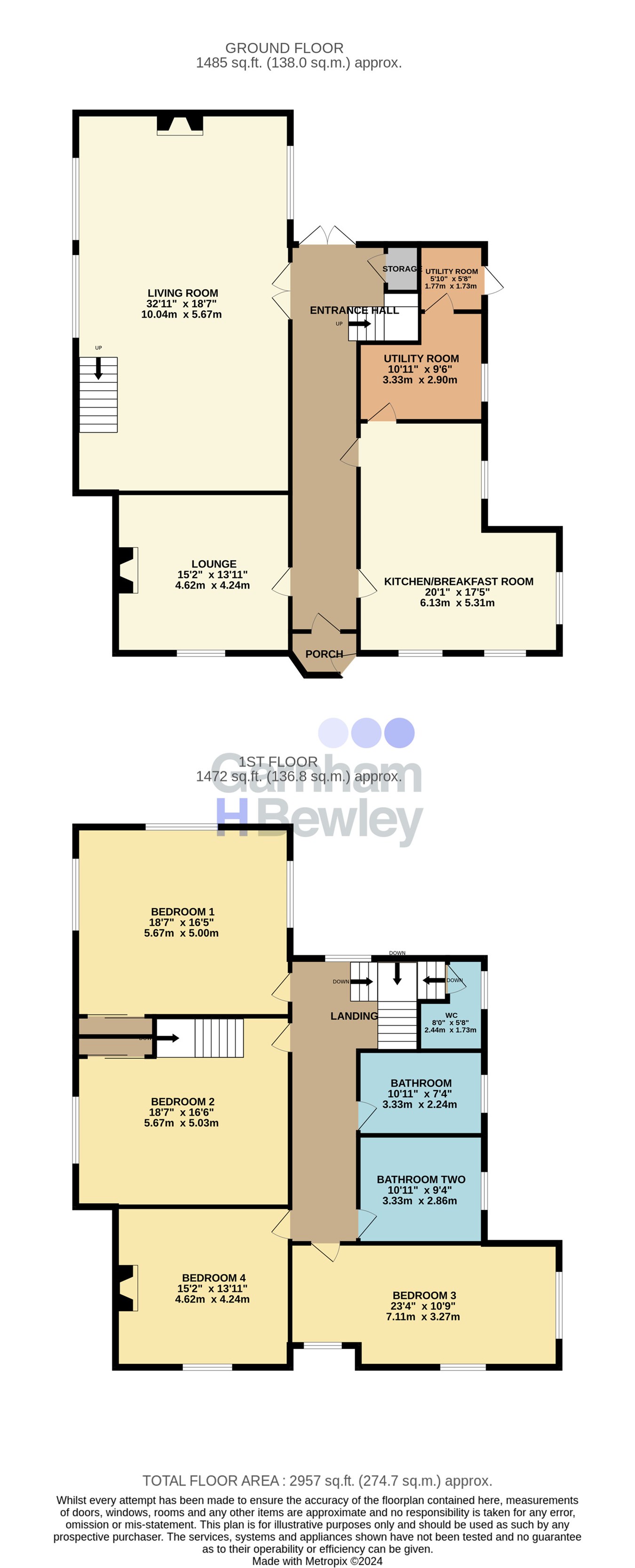Detached house for sale in St Hill Green, East Grinstead RH19
* Calls to this number will be recorded for quality, compliance and training purposes.
Property features
- Character Detached Home
- Four Double Bedrooms
- 32ft x 18ft Living Room
- Kitchen/Breakfast Room
- Lounge and Utility
- Two Bathrooms to The First Floor
- Stunning Mature Gardens
- Double Garage and Ample Driveway
Property description
The ground floor consists of front door into entrance porch with door leading into the entrance hall which has doors leading to all principal rooms and stairs leading to the first floor. The country style kitchen/breakfast room has double aspect windows, a range of wall and base level units complete with integrated appliances, ample space for the breakfast table and door leading through to the utility which has a window to the side and door leading to the courtyard garden. The lounge is set to the front aspect with feature fireplace and window to the front. There is also the impressive living room which has a feature fireplace, stairs leading to the mezzanine and double aspect windows.
The first floor consists of landing with window to the rear aspect and providing access to the separate W.C. The main bedroom is situated to the rear of the property with built in wardrobe and triple aspect windows. Bedroom two overlooks the side aspect with built in wardrobe and window. Bedrooms three and four both overlook the front aspect. There is also two fully equipped bathrooms to the first floor to service the family needs.
Externally there are several distinct areas to enjoy. The rear patio offers great entertainment space and includes a raised pond. Steps lead you up to the main section of the garden with an impressive sweep of lawn. Both sections are flanked by mature planting and tall trees offering a great deal of privacy. To one side of the property is a pretty, yet functional courtyard providing access to the double garage and to the front is another section of lawn along with off street parking for multiple vehicles.
Ground Floor
Entrance Porch
Entrance Hall
Kitchen/Breakfast Room
20' 1" x 17' 5" (6.12m x 5.31m)
Utility 1
10' 11" x 9' 4" (3.33m x 2.84m)
Utility 2
5' 10" x 5' 8" (1.78m x 1.73m)
Lounge
15' 2" x 13' 11" (4.62m x 4.24m)
Living Room
32' 11" x 18' 7" (10.03m x 5.66m)
First Floor
Landing
Main Bedroom
18' 7" x 16' 5" (5.66m x 5.00m)
Bedroom 2
18' 7" x 16' 6" (5.66m x 5.03m)
Bedroom 3
23' 3" x 10' 9" (7.09m x 3.28m)
Bedroom 4
15' 2" x 13' 11" (4.62m x 4.24m)
Bathroom One
10' 11" x 7' 4" (3.33m x 2.24m)
Bathroom Two
10' 11" x 9' 4" (3.33m x 2.84m)
Outside
Gardens
Double Garage
Ample Driveway
Property info
For more information about this property, please contact
Garnham H Bewley, RH19 on +44 1342 821409 * (local rate)
Disclaimer
Property descriptions and related information displayed on this page, with the exclusion of Running Costs data, are marketing materials provided by Garnham H Bewley, and do not constitute property particulars. Please contact Garnham H Bewley for full details and further information. The Running Costs data displayed on this page are provided by PrimeLocation to give an indication of potential running costs based on various data sources. PrimeLocation does not warrant or accept any responsibility for the accuracy or completeness of the property descriptions, related information or Running Costs data provided here.

































.png)

