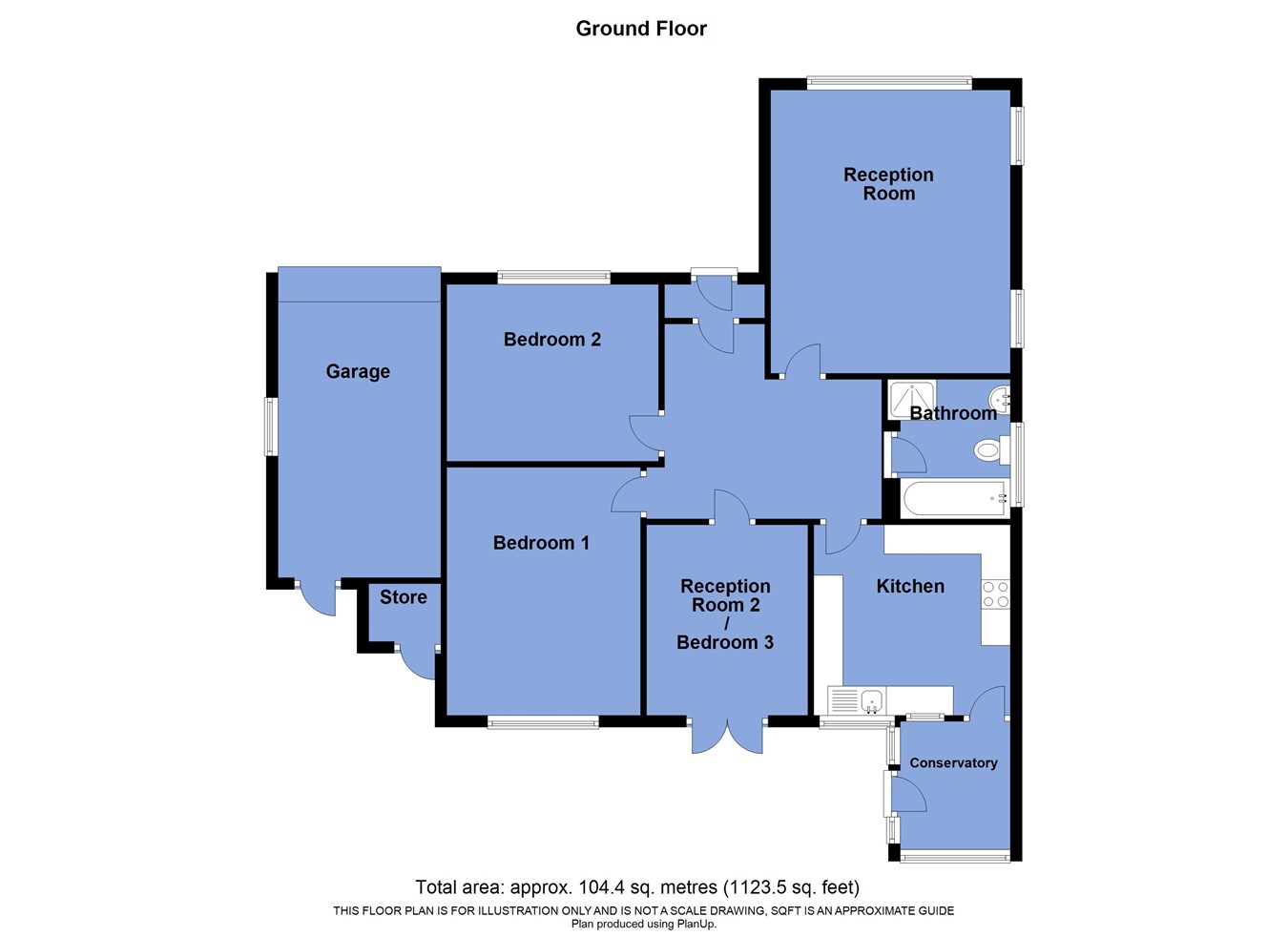Detached bungalow for sale in Old Vicarage Road, Horwich, Bolton BL6
* Calls to this number will be recorded for quality, compliance and training purposes.
Property features
- No chain
- Flexible three bedroom or 2 reception room layout
- Large primary reception room
- Well-proportioned west facing garden
- Driveway and garage
- Motorway and train link approximately 2.5 miles
- Detached true bungalow
- Excellent access to surrounding countryside
- Scope for further extension if desired
Property description
Detached true bungalows are an increasingly sort after sector of the market and so we would expect high levels of interest for this home.
Owned within the same family for around 45 years and benefiting from excellent ongoing maintenance. The lengthy ownership perfectly illustrates the quality of location, and it is quite common place for owners in this vicinity to settle for a long time.
The layout includes a large individual hallway and is originally designed with three bedrooms although laterally the owners had opted for two double bedrooms and used the third bedroom as a separate dining room.
The large individual reception room is positioned to the front and includes both gable and front facing windows.
The accommodation is completed with a bathroom, kitchen and timber-built garden room. There is driveway together with front and rear gardens.
The rear garden is west facing, nicely proportioned and ideal for those wishing to spend more time in the garden.
The sellers inform us that the property is Leasehold for a term of 990 years from 1st May 1959 subject to the payment of a yearly Ground Rent of £14.00
Council Tax Band E - £2660.90
The Area:
Old Vicarage Road is a high calibre address around a mile and a half from Horwich town centre and around two and a half miles from junction 6 of the M61 and Horwich Parkway train station. This station is on the mainline to Manchester and the airport.
The area manages to strike a lovely balance of these convenient amenities with superb access to the surrounding countryside and therefore the location tends to attract people who enjoy spending time outdoors. There are footpaths leading immediately from the area with access towards High Rid reservoir, whilst the nearby Georges Lane is one of the main routes towards Rivington Pike and its associated moorland.
Many locals consider Manchester and the Trafford Centre an appropriate distance to shop and socialise and is therefore another great attribute to the area.
Porch
4' 6" x 2' 3" (1.37m x 0.69m)
Hallway
11' 1" x 5' 5" (3.38m x 1.65m) and 6' 3" x 5' 11" (1.91m x 1.80m) L-shaped. Loft access.
Reception Room 1
13' 6" x 16' 1" (4.11m x 4.90m) Positioned to the front with window overlooking the garden. Two additional side windows one of which enjoys the far reaching views. Finished with a quality fireplace, hearth and surround with gas fire.
Reception Room 2 / Bedroom 3
9' 0" x 10' 7" (2.74m x 3.23m) French doors and side screens to the rear garden. Bungalows to the rear so gives this room some good privacy.
Kitchen
11' 0" x 10' 7" (max into the door recess) (3.35m x 3.23m) To the rear. Fully fitted with wall and base units in timber. Access into a garden room.
Garden Room
7' 10" x 7' 3" (2.39m x 2.21m) Power. Water supply. Tiled floor.
Bedroom 1
10' 0" x 11' 11" (3.05m x 3.63m) Front double, with fitted robes.
Bedroom 2
14' 0" x 10' 10" (4.27m x 3.30m) To the rear with window to the garden. Run of fitted robes.
Bathroom
6' 4" (not including the full depth of the shower) x 7' 9" (1.93m x 2.36m) Currently re-fitted as a four piece shower room. Gable window. Hand basin and WC in with concealed cistern in matching unit. Bath and double shower. Fully tiled.
Exterior
Garden
Well orientated for afternoon and evening sun.
Well tended garden.
Boiler Room
Garage
8' 11" x 16' 11" (2.72m x 5.16m) Side window. Up and over door. Gas meter plus electric meter and consumer unit.
Property info
For more information about this property, please contact
Lancasters Independent Estate Agents, BL6 on +44 1204 351890 * (local rate)
Disclaimer
Property descriptions and related information displayed on this page, with the exclusion of Running Costs data, are marketing materials provided by Lancasters Independent Estate Agents, and do not constitute property particulars. Please contact Lancasters Independent Estate Agents for full details and further information. The Running Costs data displayed on this page are provided by PrimeLocation to give an indication of potential running costs based on various data sources. PrimeLocation does not warrant or accept any responsibility for the accuracy or completeness of the property descriptions, related information or Running Costs data provided here.






























.png)
