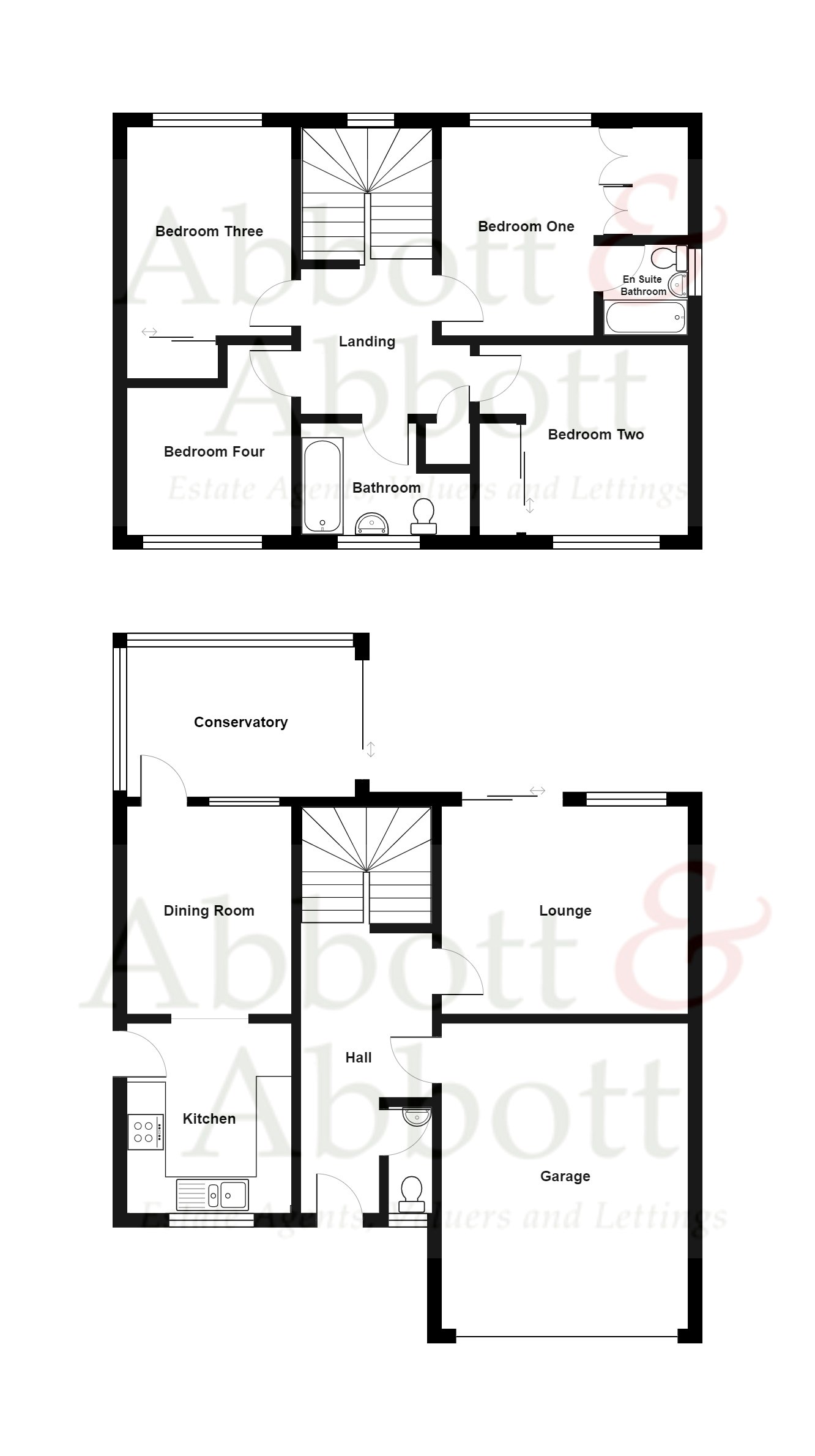Detached house for sale in Portfield Close, Bexhill-On-Sea TN40
* Calls to this number will be recorded for quality, compliance and training purposes.
Property features
- Excellent detached house in quiet cul-de-sac near the Old Town
- Four bedrooms - with en suite bathroom to the main bedroom
- Two reception rooms
- Conservatory overlooking the rear garden
- Large integral garage
- Private, well-stocked rear garden
- Gas central heating & double glazed windows.
- Ideal family-size accommodation
Property description
The property is well placed for Bexhill College and has easy access to the Bexhill - Hastings link road. The town centre and seafront are just over a mile distant and the local community bus stops at the end of the road.
Entrance Hall
Stairs to first floor with understairs storage cupboard, radiator. Personal door to garage.
Cloakroom
WC, corner vanity unit with wash basin with mixer tap and cupboard below. Radiator.
Lounge
16' 0" x 13' 2" (4.88m x 4.01m) A good size room overlooking the rear garden, with fireplace with ornate wood surround, television point, radiator. UPVC double glazed sliding patio door to rear garden.
Dining Room
11' 0" x 8' 10" (3.35m x 2.69m) Radiator. Double glazed door to conservatory. Doorway to:
Kitchen
10' 2" x 8' 9" (3.10m x 2.67m) Equipped with a range of base storage units comprising cupboards, drawers and work surfaces, plus matching wall-mounted storage cupboards, stainless steel sink with double drainer and mixer tap, tiled splashbacks, plumbing for washing machine, cooker extractor hood, tiled flooring, radiator. UPVC double glazed door to side access.
Double glazed door from dining room to:
Conservatory
12' 3" x 7' 9" (3.73m x 2.36m) Overlooking the rear garden, with sliding door onto the garden.
First Floor Landing
Trap access to loft space. Airing cupboard housing radiator.
Bedroom One
13' 2" max x 11' 7" max (4.01m x 3.53m) Range of built-in wardrobes to one wall, radiator. Door to:
En Suite Bathroom
Tiled walls, tiled flooring and a modern white suite comprising panelled bath with mixer tap and shower attachment, vanity unit with inset wash basin with mixer tap and cupboard below, and WC with concealed cistern. Electric shaver point, chrome heated towel rail.
Bedroom Two
11' 9" plus door recess x 9' 7" (3.58m x 2.92m) Built-in wardrobe with sliding doors, telephone point, radiator.
Bedroom Three
11' 4" x 8' 10" (3.45m x 2.69m) Built-in wardrobe with sliding doors, radiator.
Bedroom Four
8' 10" x 8' 3" plus door recess (2.69m x 2.51m) Radiator.
Bathroom
Part-tiled walls and suite comprising panelled bath with mixer tap and shower attachment, pedestal wash basin, and WC. Strip light/ shaver point, radiator.
Outside
Tarmac driveway leading to:
Large Integral Garage
16' 4" x 14' 8" wide (4.98m x 4.47m) Electric up & over door, light, power, personal door to entrance hall. Ideal wall-mounted gas-fired boiler.
Gardens
Open-plan lawned garden to the front of the property. Side access to private rear garden, again manly lawn with well-stocked ornamental shrub borders providing much seclusion. Paved patio area.
Council Tax Band
E (Rother District Council)
EPC Rating
C
Property info
For more information about this property, please contact
Abbott & Abbott, TN40 on +44 1424 839671 * (local rate)
Disclaimer
Property descriptions and related information displayed on this page, with the exclusion of Running Costs data, are marketing materials provided by Abbott & Abbott, and do not constitute property particulars. Please contact Abbott & Abbott for full details and further information. The Running Costs data displayed on this page are provided by PrimeLocation to give an indication of potential running costs based on various data sources. PrimeLocation does not warrant or accept any responsibility for the accuracy or completeness of the property descriptions, related information or Running Costs data provided here.





























.png)

