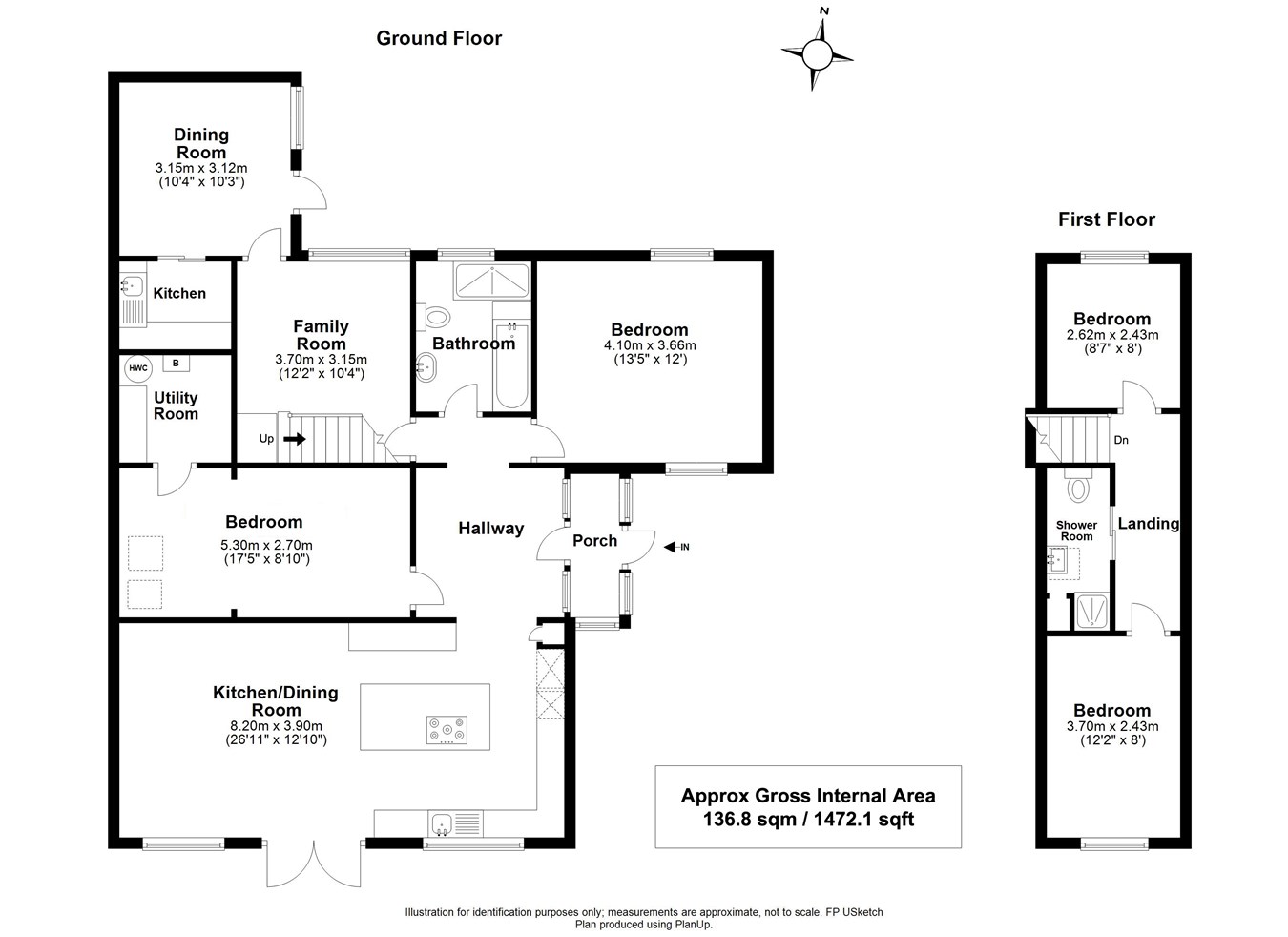Detached house for sale in May Avenue, Lymington SO41
* Calls to this number will be recorded for quality, compliance and training purposes.
Property features
- Four bedroom detached chalet bungalow
- Located in a quiet cul de sac moments from Lymington High Street
- Separate and self contained two bedroom maisonette holiday let at the rear
- No forward chain
Property description
The beautiful Georgian market town of Lymington, with its cosmopolitan shopping and picturesque harbour, is within easy reach of the property. Also within walking distance are the two large deep water marinas and sailing clubs for which the town has gained its status as a world renowned sailing resort, as well as an open-air seawater bath that was built in 1833. Lymington has a number of independent shops including some designer boutiques and is surrounded by the outstanding natural beauty of the New Forest National Park. On Saturday, a market is held in the High Street, the origins of which probably date back to the 13th century. To the north is the New Forest village of Lyndhurst and Junction 1 of the M27 which links to the M3 for access to London. There is also a branch line train link to Brockenhurst Railway Station (approx. 5.5 miles) which provides a half hourly service to London Waterloo with a journey time of approximately 90 minutes.
The enclosed front porch and inner door lead into the spacious hallway where there is a wood block floor and space for an armchair and greeting table. The delightful south facing kitchen / family room overlooks the front garden and has a feature fireplace, corner fitted log burner, range of fitted worktops and cupboard units with space for a large dining room table and sofas, space for fridge freezer, integrated dish washer, cooker and hob and double doors to the garden. The twin aspect master bedroom is off the hallway adjacent to the fitted white family bathroom suite with separate walk in shower. The second bedroom is another good sized double with twin sky lights and a utility room off with plumbing for washing machine and dryer, gas boiler and mega flow immersion tank.
The primary ground floor accommodation is well decorated, light and airy and offers spacious rooms allowing for comfortable low maintenance living. The adjoining rooms, if not required as a holiday let, offer a second reception room and a dining room that could easily be used as a further double bedroom with the kitchenette converted to an en-suite if required.
From the inner hallway there is a connecting door which leads to the beginning of the holiday apartment, which also has its own private entrance via the rear garden. The lounge has lovely garden views with a step up to the dining area and separate kitchenette. Stairs rise to first floor with eaves storage, two double bedrooms and a shower room. Overall this is a spacious four bedroom family home that has been cleverly divided into two living spaces, the annexe providing a very good rental or holiday let opportunity.
The front area of the garden has been newly gravelled providing parking for numerous cars. A wrought iron gate then opens in to the private front garden with numerous mature plantings and a good sized lawn area. There is side access to the rear garden via a wrought iron gate which leads to a large terrace where there is a timber garden shed beyond which is a summer house with decking and a useful storage area for wood and garden equipment. The majority of the garden is laid to lawn and enjoys a high degree of privacy. Leading off from the back door is a small raised area of decking and there is outside lighting and an outside water tap.
Services
Tenure: Freehold
Property Construction: Brick faced elevations under a slate roof
Mains gas, electric, water & sewerage
Council Tax Band: E
Energy Performance Rating: D Current: 65 Potential: 79
Moderate mobile coverage via EE, & Three
Superfast Broadband with speeds of up to 80 Mbps is available at the
property (Ofcom)
Conservation Area: No
Flood Risk: No risk
Property info
For more information about this property, please contact
Spencers of the New Forest - Lymington, SO41 on +44 1590 287032 * (local rate)
Disclaimer
Property descriptions and related information displayed on this page, with the exclusion of Running Costs data, are marketing materials provided by Spencers of the New Forest - Lymington, and do not constitute property particulars. Please contact Spencers of the New Forest - Lymington for full details and further information. The Running Costs data displayed on this page are provided by PrimeLocation to give an indication of potential running costs based on various data sources. PrimeLocation does not warrant or accept any responsibility for the accuracy or completeness of the property descriptions, related information or Running Costs data provided here.
































.png)