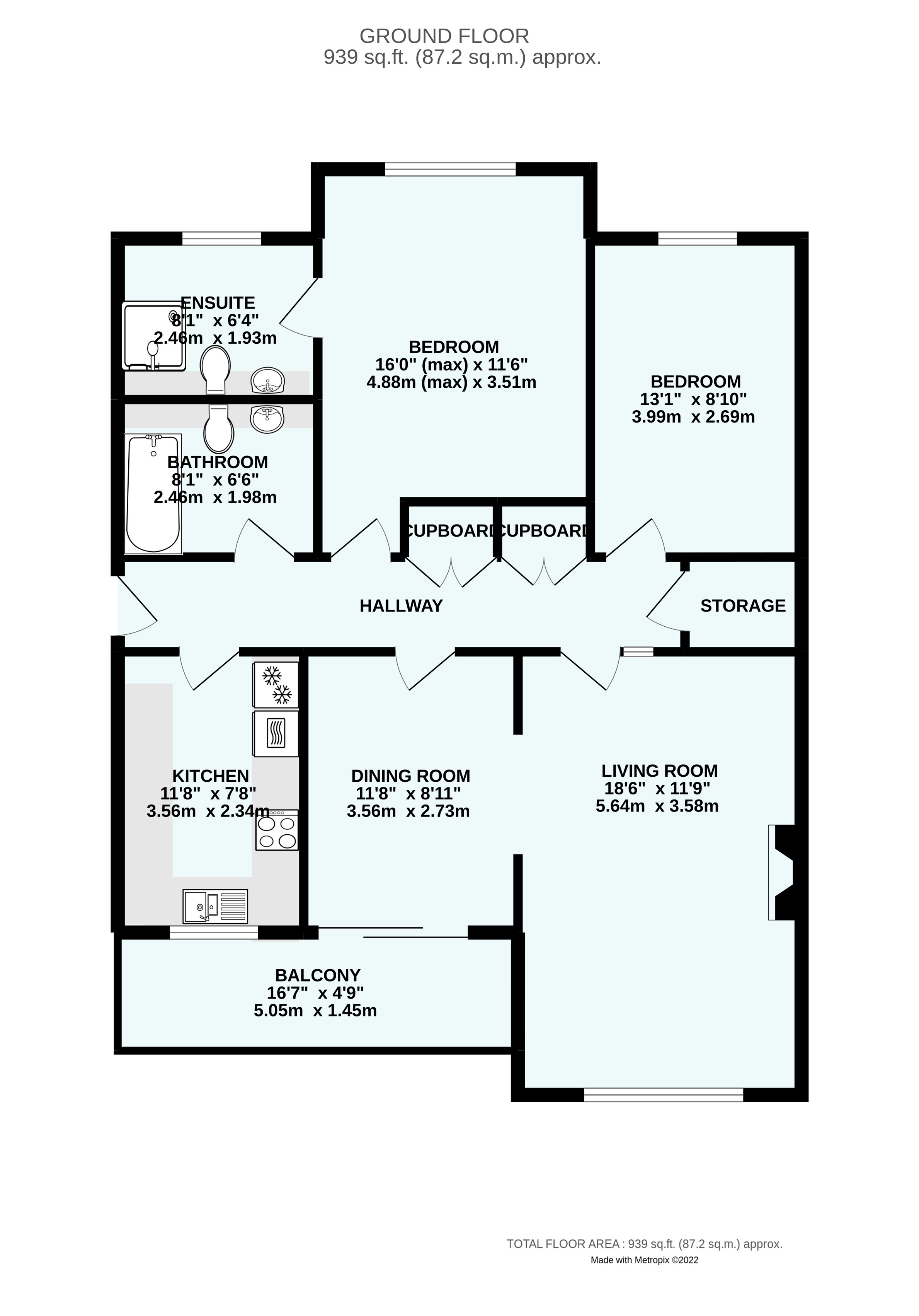Flat for sale in Weirside Place, Old Mill Close, Exeter, Devon EX2
* Calls to this number will be recorded for quality, compliance and training purposes.
Property features
- Superb Riverside Apartment
- Very Exclusive Development Within Easy Reach of Exeter City Centre & Historic Quayside
- Also Close to County Hall & the rd&E Hospital
- Hallway with Ample Storage Cupboards
- Spacious Living Room
- Archway to Open Plan Dining Area
- Covered Balcony with River Views
- Good Sized Kitchen
- 2 Double Bedrooms
- Master En Suite & Family Bathroom
Property description
This superb apartment is situated in this prestigious & sought after development which enjoys a waterside location with direct access to some wonderful river walks.
The apartment has a covered balcony accessed from both the living & dining areas with some lovely river views.
The spacious property also benefits from a garage & is being offered for sale with no chain.
The property is either approached off Old Mill Close or from a secure gated entrance off the riverside walk. Communal entrance with security intercom system, extremely well maintained communal hallway with both staircase and lift to the first floor, where again there is a spacious and well maintained communal landing. Private front door opening into ...
Entrance Hall
7.32m - in length. Two large built-in storage cupboards, one making an ideal cloaks cupboard with clothes hanging rail and shelved storage, the second of which would be a perfect airing cupboard with slatted linen shelving and inset independent heater. Further very spacious walk-in storage, radiator, wall mounted security intercom linked to the communal front door.
Walk-In Storage Cupboard (1.45m x 1.17m (4' 9" x 3' 10"))
Fitted shelving to three sides, electric light.
Living Room (5.64m x 3.58m (18' 6" x 11' 9"))
A wonderful bright and open space with double glazed windows enjoying an aspect to the river. Double glazed door opening onto a feature balcony and again enjoying outstanding views over the river and towards countryside beyond. Fireplace with fitted electric fire, two radiators, TV and telephone points, wall lights, large archway with walkway through to dining room.
Dining Room (3.56m x 2.72m (11' 8" x 8' 11"))
Being mainly open plan with the main living room, double glazed sliding patio doors opening directly onto the balcony. Radiator.
Feature Balcony (5.05m x 1.45m (16' 7" x 4' 9"))
This covered balcony enjoys wonderful views with a lovely aspect towards the river. Clay tiled floor.
Kitchen (3.56m x 2.34m (11' 8" x 7' 8"))
Double glazed windows, fitted with a range of units comprising roll edged work surface areas, inset stainless steel one and a half bowl sink unit with mixer tap, tiled splashback area to work surfaces, comprehensive range of base cupboards and drawers, with further matching eye level shelved storage cupboards. Built-in double oven and four-ring gas hob with concealed extractor hood and light over. Integrated fridge/freezer with matching cupboard frontage and built-in washer dryer. Plumbing and space for dishwasher, wall mounted gas combi boiler, radiator.
Bedroom One
3.66m min, 4.88m max x 3.5m - Good sized double room, double glazed windows enjoying a pleasant aspect, range of full length built-in wardrobes, matching built-in cupboards, three drawer unit and bedside cabinets. Radiator, TV point, door to ...
En Suite Shower Room (2.46m x 1.93m (8' 1" x 6' 4"))
Fitted with suite comprising fully tiled shower cubicle, roll edged vanity work surface, inset wash hand basin with double cupboard under, low level WC with concealed cistern, mirror fronted cabinet, part tiled walls, radiator, extractor fan, ceiling sunken spotlights, obscured double glazed window.
Bedroom Two (4m x 2.7m (13' 1" x 8' 10"))
Double glazed windows, fitted with a range of built-in bedroom furniture comprising full length built-in wardrobes, storage cupboards and bedside cabinets. Radiator, telephone point.
Bathroom
Fitted with white suite comprising panelled bath, fitted Mira shower, fully tiled surround, roll edged vanity work surface with inset wash hand basin with double cupboard under, low level WC with concealed cistern. Part tiled walls, wall mounted mirror, small striplight incorporating shaver point, extractor fan, spotlights, radiator.
Outside
The property has the advantage of a garage, almost immediately outside the property, and well maintained communal gardens.
Required Information
Tenure - Leasehold
Lease Information - 125 year lease from June 1990.
Service Charge - £1800 per annum
Ground Rent - £300 per annum (correct as of January 2022)
There are no pets allowed without permission
Council Tax Band - E
Local Authority - Exeter City Council
Property info
For more information about this property, please contact
Bradleys Estate Agents - Exeter North Street, EX4 on +44 1392 976036 * (local rate)
Disclaimer
Property descriptions and related information displayed on this page, with the exclusion of Running Costs data, are marketing materials provided by Bradleys Estate Agents - Exeter North Street, and do not constitute property particulars. Please contact Bradleys Estate Agents - Exeter North Street for full details and further information. The Running Costs data displayed on this page are provided by PrimeLocation to give an indication of potential running costs based on various data sources. PrimeLocation does not warrant or accept any responsibility for the accuracy or completeness of the property descriptions, related information or Running Costs data provided here.





























.png)

