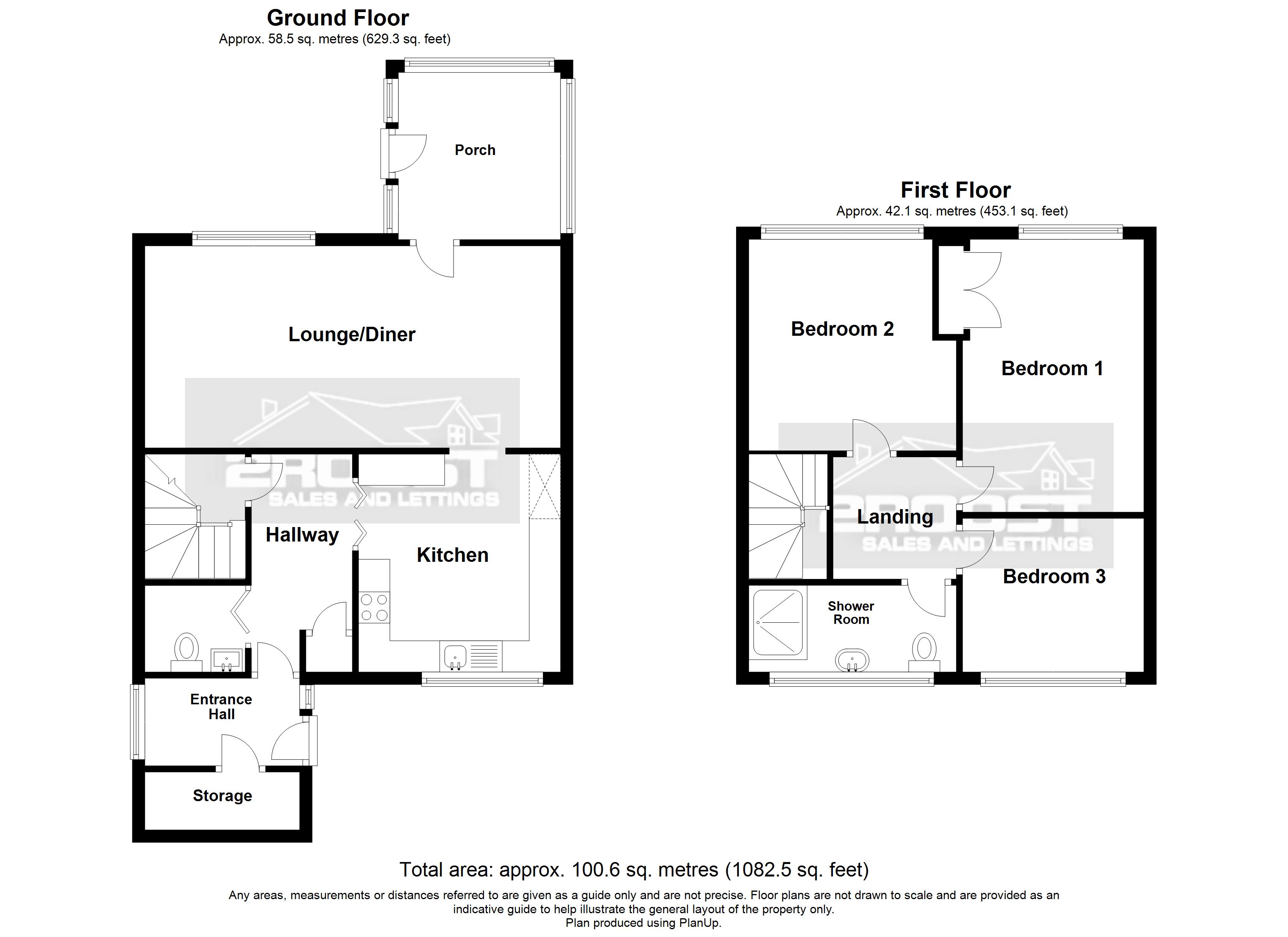End terrace house for sale in Badger Drive, Sheffield S13
* Calls to this number will be recorded for quality, compliance and training purposes.
Property features
- Not to be missed
- Stunning three bedroom end terrace property
- Modern high gloss kitchen
- Rear lean to porch
- Downstairs W/C
- Utility room
- Gated driveway
- Enclosed paved rear garden
- Gas central heating
- Double glazing
Property description
Only by viewing can you truly appreciate the size and space of this superb three bedroom terrace property benefiting from modern kitchen, large front porch/utility room, downstairs w/c modern bathroom and good sized secure rear paved garden with private gated access. The accommodation to the ground floor briefly comprises large front porch/utility room, downstairs WC, beautiful kitchen and spacious lounge diner with rear lean to porch opening onto the rear garden. To the first floor landing are three good sized bedrooms and and family bathroom having a shower cubicle, wash hand basin and WC. To the front of the property is a block paved fore-garden enclosed with wrought iron fencing and gate, good sized rear paved garden, spacious decked area with double gated driveway.
Woodhouse is well placed for a good range of local amenities including shops and schooling. The area is well served by a good public bus service. Sheffield city centre and the motorway network are within easy reach.
* not to be missed
* stunning three bedroom end terrace property
* modern high gloss kitchen
* rear lean to porch
* downstairs W/C
* utility room
* gated driveway
* enclosed paved rear garden
* gas central heating
* double glazing
* excellent transport links
Accommodation comprises:
* Living Room: 3.2m x 3.5m (10' 6" x 11' 6")
* Lounge / Diner: 6.6m x 3.2m (21' 8" x 10' 6")
* Conservatory: 2.6m x 2.6m (8' 6" x 8' 6")
* Bedroom 1: 2.9m x 4.4m (9' 6" x 14' 5")
* Bedroom 2: 3.3m x 3.4m (10' 10" x 11' 2")
* Bedroom 3: 2.9m x 2.5m (9' 6" x 8' 2")
* Shower Room: 2.9m x 1.4m (9' 6" x 4' 7")
This property is sold on a freehold basis.
For more information about this property, please contact
2roost, S26 on +44 114 446 9141 * (local rate)
Disclaimer
Property descriptions and related information displayed on this page, with the exclusion of Running Costs data, are marketing materials provided by 2roost, and do not constitute property particulars. Please contact 2roost for full details and further information. The Running Costs data displayed on this page are provided by PrimeLocation to give an indication of potential running costs based on various data sources. PrimeLocation does not warrant or accept any responsibility for the accuracy or completeness of the property descriptions, related information or Running Costs data provided here.

































.png)

