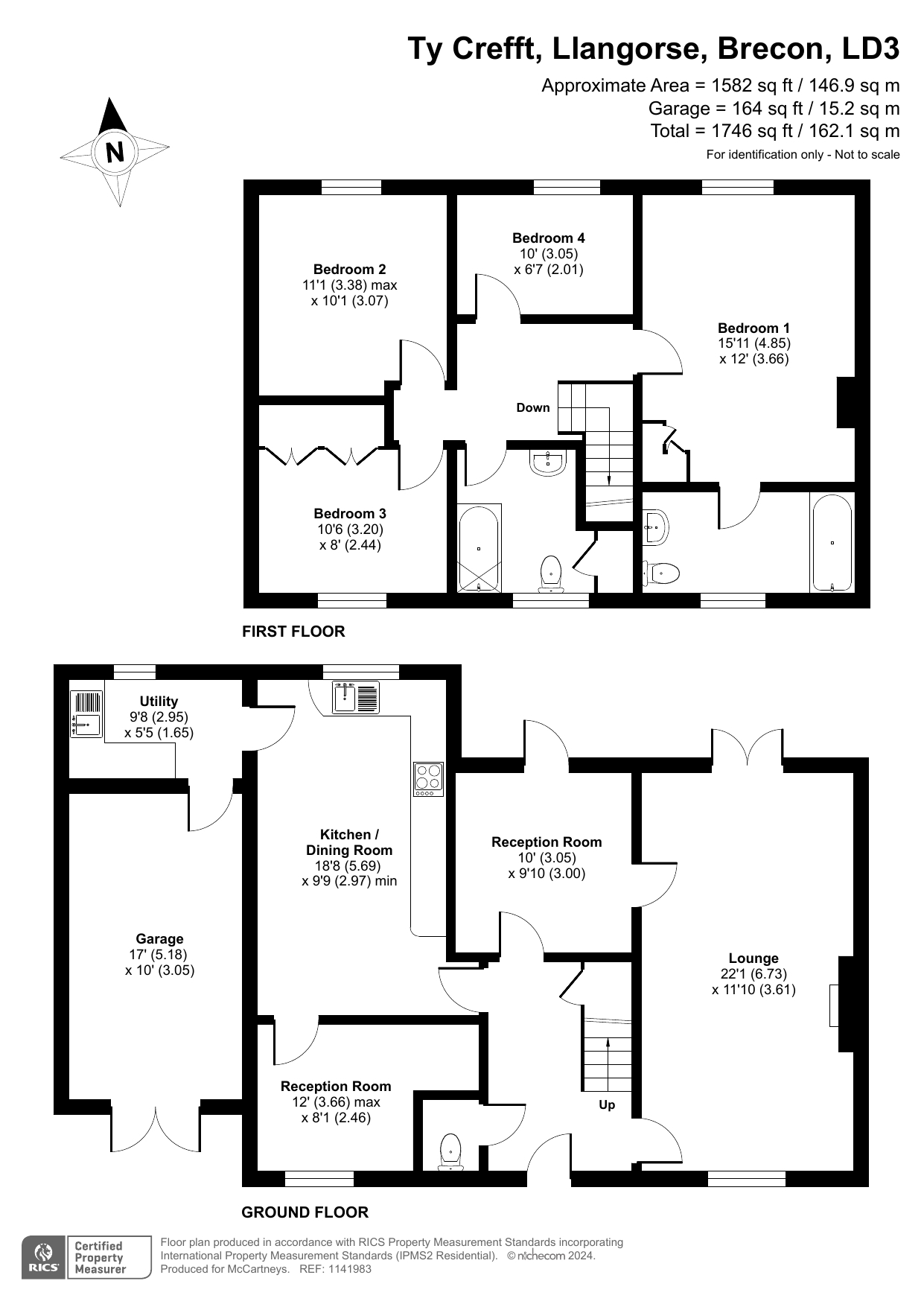Detached house for sale in Llangorse, Brecon, Powys LD3
* Calls to this number will be recorded for quality, compliance and training purposes.
Property features
- Popular village setting
- Four bedrooms and two bathrooms
- 3 reception rooms
- Generous kitchen
- Lovely private rear garden
- Near Lake and Black Mountains
Property description
A lovely village home with an impressive and private rear garden. This spacious property features 4 bedrooms, 2 bathroom, 3 living rooms, a kitchen and utility.
Llangorse is one of the most popular settlements in the area with local attractions including Llangorse Lake and the Black Mountains range perfect for those that enjoy outdoor activities.
Description
Ty Crefft is a delightful family home located in the popular village of Llangorse. This spacious detached property offers generous accommodation, featuring four bedrooms, two bathrooms, three living rooms, a spacious kitchen, utility room, and garage.
A standout feature is the attractive rear gardens, providing a good degree of privacy and offering glimpses of the distant Brecon Beacons. This well-maintained home, with its warm and cosy feel, is ready for you to move in and start enjoying immediately.
Location
Llangorse is known for the local Lake, popular amongst water sport enthusiasts. It lies in the foothills of the Black Mountains mountain range ; an area full of enjoyable walks, cycle tracks, etc. The village has two popular local pubs and village shop with coffee bar. The regional market town of Brecon offers a wealth of local facilities including leisure centre complex, theatre, cinema, supermarkets, coffee shops, convenience stores, etc. Other nearby towns include Crickhowell, Abergavenny and Talgarth, with good access links to Cardiff, Swansea and Hereford which are all within an hour’s drive.
Walk Inside
A partially glazed front door welcomes you into the reception hall, which boasts attractive wood flooring, stairs to the first floor, an understairs cupboard, and a WC closet with w.c. And a wash hand basin. To the right, you'll find a lovely through sitting room with a feature fireplace and French doors that open to the garden, offering glimpses of the Brecon Beacons. Adjacent to this is a cosy snug with wood flooring and a glazed door leading to the garden terrace—an ideal space to close the curtains and curl up on a winter evening.
At the front of the house is a second sitting room, perfect for use as an office or playroom. Toward the rear is the kitchen/breakfast room, a spacious area with a range of fitted floor and wall units, including a one-and-a-half bowl sink, recesses for appliances, and ample space for a dining table and chairs. Beyond the kitchen, the utility room houses a wall-mounted gas-fired boiler, a sink unit, a recess for a washing machine, and an (truncated)
The first-floor landing leads to the four bedrooms. The spacious master bedroom offers views over the neighbouring garden to Llangorse Lake and the mountains beyond, featuring a built-in wardrobe and an ensuite with a panelled bath, WC, and wash basin.
There are two further double bedrooms, one with a range of built-in units, and a fourth single bedroom with views of the mountains. The family bathroom includes a panelled bath with an over-bath shower, WC, wash hand basin, and a built-in airing cupboard with a hot water tank.
Walk Outside
At the front of the property, a shingled driveway provides parking and leads to the garage. Mature shrub borders create a natural divide from the village road whilst the standout feature has to be the rear garden. This beautifully presented private space boasts mature shrub borders, inviting patio seating areas, and a lush lawn—making it the perfect venue for an alfresco evening meal and a glass of wine.
Note
The property enjoys a Right of Way over the adjoining driveway to gain access.
Property info
For more information about this property, please contact
McCartneys, LD3 on +44 1874 431565 * (local rate)
Disclaimer
Property descriptions and related information displayed on this page, with the exclusion of Running Costs data, are marketing materials provided by McCartneys, and do not constitute property particulars. Please contact McCartneys for full details and further information. The Running Costs data displayed on this page are provided by PrimeLocation to give an indication of potential running costs based on various data sources. PrimeLocation does not warrant or accept any responsibility for the accuracy or completeness of the property descriptions, related information or Running Costs data provided here.






























.png)