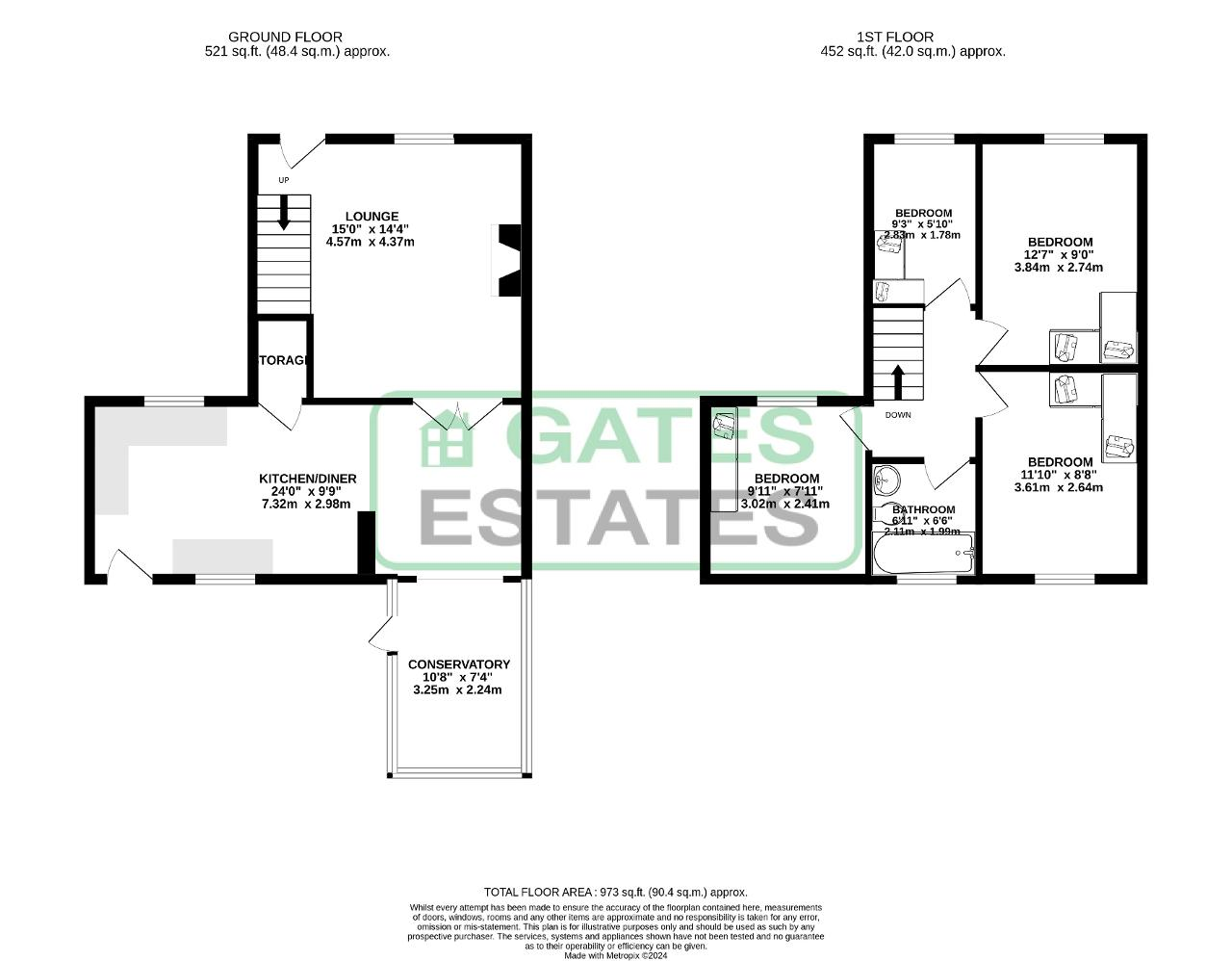Semi-detached house for sale in Bismarck Street, Barnsley S70
* Calls to this number will be recorded for quality, compliance and training purposes.
Property features
- Extended four bedroom semi-detached
- Kitchen/diner
- Lounge
- Bathroom
- Front and rear gardens
- Conservatory
- Double glazed throughout
- Gas central heating
- Council tax band - B
- EPC rating - tbc
Property description
located on A small no through road position is this extended four bedroom semi-detached family home. Having the benefit of gas central heating and double glazing.
With the accommodation briefly comprising kitchen/diner, conservatory, lounge, four bedrooms and bathroom.
Outside are front and rear enclosed gardens.
This property would be of special interest to first time buyers, couples and families.
Situated in A elevated location with far reacing views on A quiet no through road residential street,
offering easy access for the daily commute within easy reach of the town centre, locke park and the M1 motorway network.
Ground Floor
Kitchen/Diner
Having a rear facing external door and rear and front facing double glazed windows.
With a range of wall and base units with complimentary worktops, with a inset sink, electric hob with extractor fan over, electric oven, integral fridge, freezer and dishwasher, downlights, tiled flooring and a central heating radiator.
Conservatory
Opening from the Kitchen/Diner into the Conservatory which has a continuation of the tiled flooring and a central heating radiators.
Lounge
Having a front facing double glazed bay window and front facing entrance door, with the main focal point being a gas fire with hearth, back and surround, TV aerial point and a central heating radiator
First Floor
First Floor Landing
Giving access to the First Floor Accommodation and having access to the Loft Space.
Bedroom One
Having a front facing double glazed window, fitted wardrobes to one wall and a central heating radiator.
Bedroom Two
Having a rear facing double glazed window, fitted L shaped wardrobes and a central heating radiator.
Bedroom Three
Having a front facing double glazed window, fitted wardrobes to one wall and a central heating radiator.
Bedroom Four
Having a front facing double glazed window, L Shaped fitted wardrobes and a central heating radiator.
Bathroom
Having a rear facing opaque double glazed window. With a Three piece suite which comprises a panelled bath, hidden flush WC, vanity sink, tiled walls, cladded ceiling, downlights and a chrome towel radiator.
Exterior
Outside
Having well established gardens to three elevations this is a gardners delight, to the front is a lawn garden area with borders with established shrubs a gated side garden area gives access to the private enclosed rear garden, which has a paved area, lawn garden area with borders with established shrubs, a garden pond, wall mounted lights and a wall mounted cold water tap.
For more information about this property, please contact
Gates Estates, S70 on +44 1226 417125 * (local rate)
Disclaimer
Property descriptions and related information displayed on this page, with the exclusion of Running Costs data, are marketing materials provided by Gates Estates, and do not constitute property particulars. Please contact Gates Estates for full details and further information. The Running Costs data displayed on this page are provided by PrimeLocation to give an indication of potential running costs based on various data sources. PrimeLocation does not warrant or accept any responsibility for the accuracy or completeness of the property descriptions, related information or Running Costs data provided here.




























.png)
