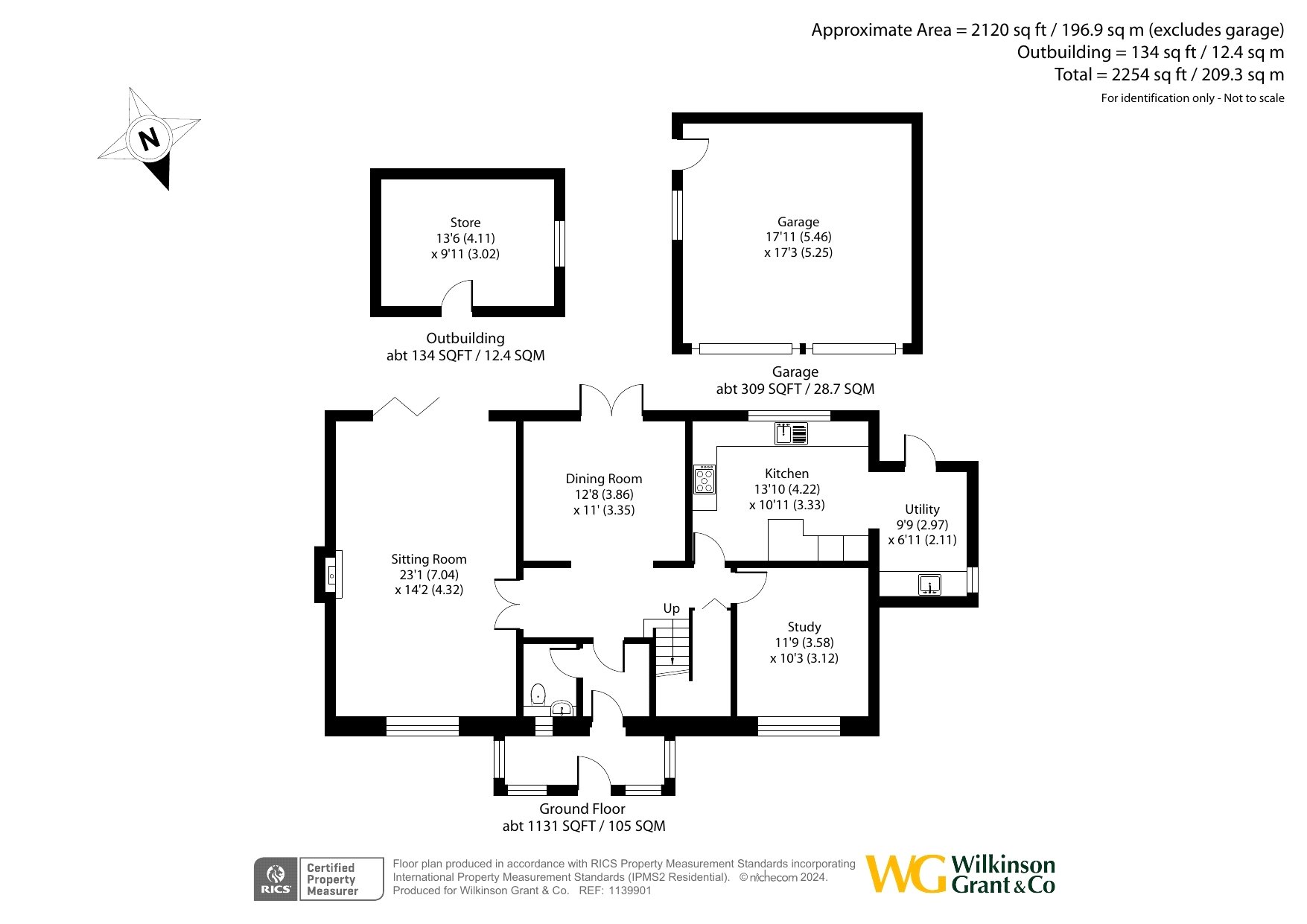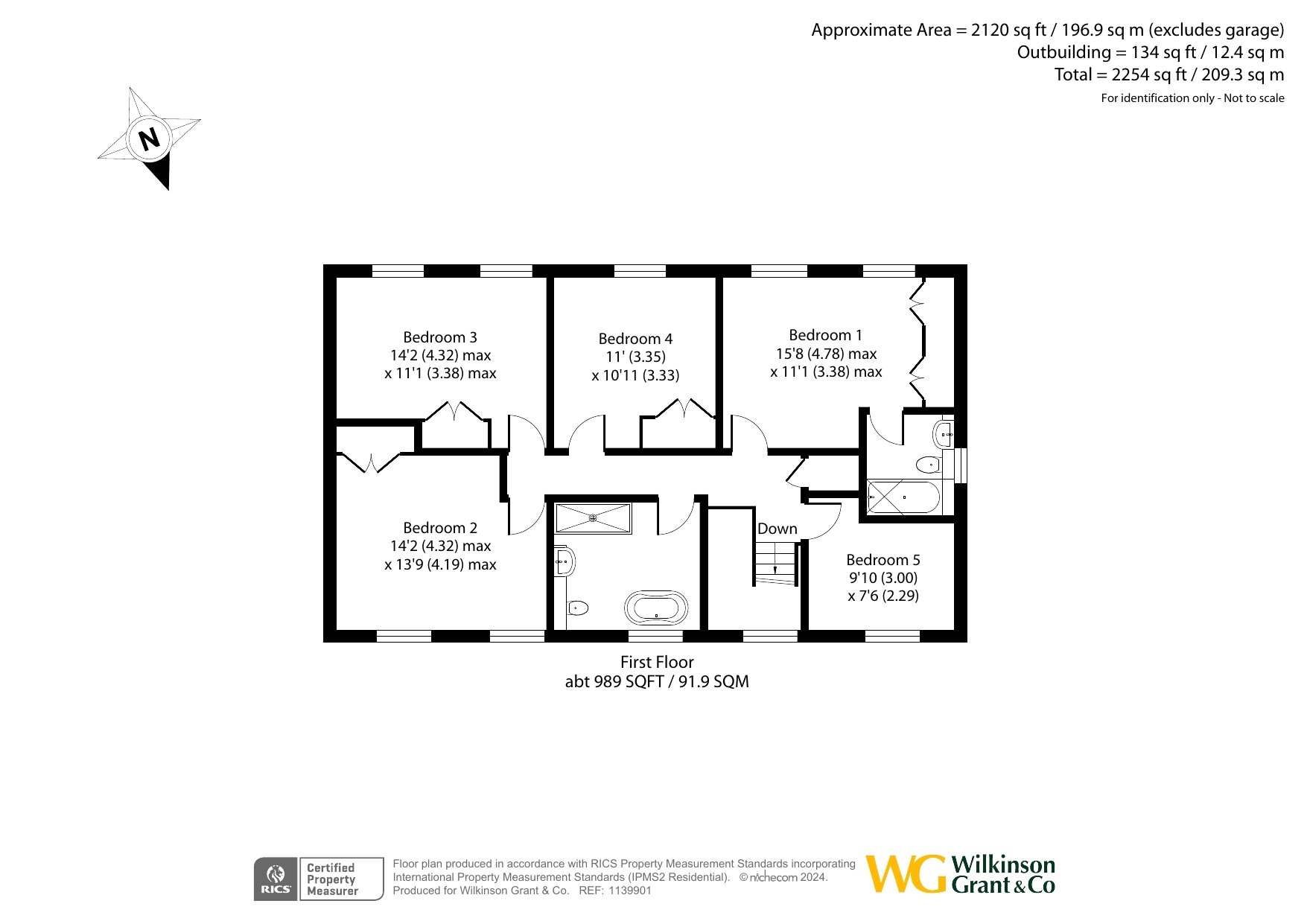Detached house for sale in Higher Duryard, Pennsylvania Road, Exeter EX4
* Calls to this number will be recorded for quality, compliance and training purposes.
Property features
- Fabulous Detached House in Private Location
- Two Lovely Sized Reception Rooms
- Stylish Modern Kitchen and Utility
- Ground Floor Cloakroom
- Five Bedrooms - One En Suite
- Modern Family Bathroom
- Planning Permission Has Been Granted for a Ground Floor Extension
- Half an Acre of Gorgeous South Facing Garden with Views
- EPC/EER: C
- Council Tax Band: F
Property description
Description
A wonderful opportunity to purchase this spacious, family sized detached house enjoying a prestigious, private location close to the Duryard Valley and the University of Exeter.
The accommodation is presented in excellent order throughout and has been much enhanced by the current owners to create a very comfortable, stylish home.
A large entrance porch was added in recent years, a useful space with full height windows and tiled flooring. This opens to a lobby area, finished with oak flooring and leads to the cloakroom, fitted with a wash hand basin with storage under, a close coupled WC, large mirror, tiled flooring and window.
A part glazed door from the lobby opens to the welcoming reception hallway, finished with high quality oak flooring with stairs rising to the first floor and an under stair cupboard. From here an open walk through leads into the dining room, enjoying views across Exeter to the Haldon Hills and Belvedere and double doors opening to the rear garden. The room is finished with oak flooring.
Glazed double doors open from the reception hallway into the sitting room, a lovely bright and spacious reception room with a window to the front and bi-fold doors opening to the rear garden with beautiful, far reaching views. The room features a log burning fire with a large stone hearth, surround and mantle piece.
The second reception room currently used as a sitting/TV room would also make a fine home office or snug.
The kitchen/breakfast room has been completely re-modelled overlooking the garden with views across the Duryard Valley. The stylish kitchen is fitted with a comprehensive range of white, high gloss soft closing units and deep drawers, including a corner unit and wood breakfast area with space for stools under. High quality integrated appliances including two Neff ovens one with microwave option and a warming drawn, Siemens induction hob with glass surround and Neff extractor hood and a dishwasher. The room is finished with attractive flooring and ceiling spotlights.
The utility room comprises a stainless steel sink unit, set into work surface with storage under. A range of matching wall units and tall cupboard. Plumbing and space for a washing machine and an integrated fridge. Space for fridge/freezer. Attractive flooring, a window to the side and door opening to the rear garden.
The first floor is approached by an oak staircase with attractive glass panels. There is a window to the front, access to the loft storage space and a fitted shelved linen cupboard.
Attractive wood doors open to five well proportioned bedrooms. The principle room enjoys beautiful, far reaching views and has a range of fitted wardrobes.
The modern en suite comprises a wash hand basin with storage under, a close coupled WC, panelled bath with mixer tap shower and glazed screen, fully tiled walls and a chrome ladder style heated towel rail.
The second bedroom, a further comfortable double, enjoys similarly impressive views and has a fitted wardrobe.
The third room, again a nice size double, has an outlook to the front and a fitted wardrobe.
The fourth double room again enjoys wonderful views and has a fitted wardrobe. The fifth room is a comfortable single bedroom or office with an outlook to the front.
The family bathroom has been finished to a very high standard with high quality fittings, including a wash hand basin with storage under, a close coupled WC, fabulous 'stand alone' bath with mixer and shower attachment and a large shower enclosure with tiled surround, mains shower and glazed screen. Heated towel rail, underfloor heating, attractive tiled flooring, ceiling spotlights and a window to the front.
Duryard Villa is approached by a tarmac driveway, providing off road parking for many vehicles and leads to the detached double garage with twin doors, power and light and a courtesy door to the side. The garage building has planning permission (granted in 2021), to create a upper floor with external staircase and balcony towards the west and south.
The front garden has mature hedged boundaries, gravelled borders planted with shrubs and plants.
A gate and larger double timber gates open to the side of the house, creating useful additional parking perhaps for a motor home or boat. Planning permission is in existence for a single story extension on the western elevation this design could however be modified to suit individual requirements subject to planning agreements.
A large sun patio runs across the rear of the house, a perfect area for outdoor dining and entertaining and enjoying glorious views towards the open countryside. The remainder of the garden (about 0.48 acre in total), is laid to well tended, expansive lawn with attractive mature tree lined and hedged boundaries with magnificent views to the South and West to Dartmoor.
Situation
The property is located in a glorious semi-rural, position on the northern fringes of Exeter. Set in one of Exeter's most favoured areas, close to the University of Exeter and approximately one and a half miles from the city centre where various shopping, dining and leisure facilities can be enjoyed.
Exeter also boasts a number of excellent private and state schools and is home to Exeter College. There are direct rail links from Exeter St David's Station to London Paddington Station, taking just over two hours journey time.
Agents Note:
The vendors advise that the Higher Duryard House are the owners of the private road/access, and they have a right of way over it, subject to a contribution to maintenance and repairs. They have not been asked to pay anything during their 12 years of ownership.
Photovoltaic Solar panels are owned outright and provide an income of approx. £1,000 p.a.
Services:
The vendor has advised the following: Mains gas (serving the central heating boiler and hot water), mains electricity, water.
Private septic tank for the exclusive use of Duryard Villa, designed in such a way as not to require emptying.
Underfloor heating in the family bathroom.
Telephone landline currently in contract with BT.
Broadband Fibre optic approx. Download speed 141.37 Mbps and Upload speed 46.78 Mbps.
Mobile signal: Several networks currently showing as available at the property.
Property info
For more information about this property, please contact
Wilkinson Grant & Co, EX4 on +44 1392 976623 * (local rate)
Disclaimer
Property descriptions and related information displayed on this page, with the exclusion of Running Costs data, are marketing materials provided by Wilkinson Grant & Co, and do not constitute property particulars. Please contact Wilkinson Grant & Co for full details and further information. The Running Costs data displayed on this page are provided by PrimeLocation to give an indication of potential running costs based on various data sources. PrimeLocation does not warrant or accept any responsibility for the accuracy or completeness of the property descriptions, related information or Running Costs data provided here.




























.png)

