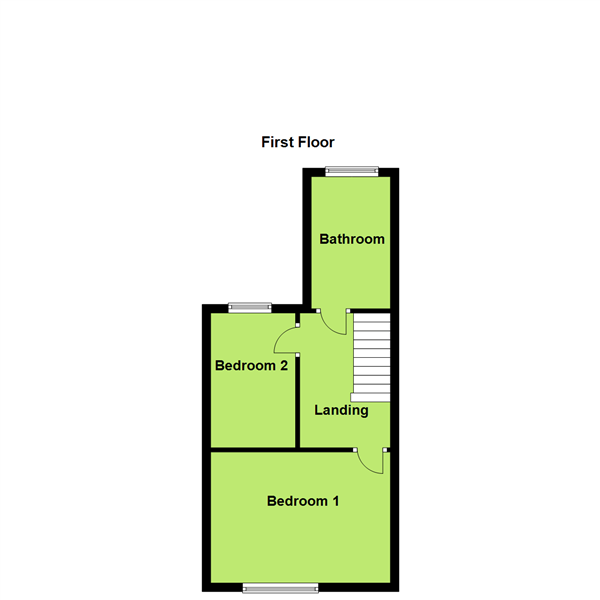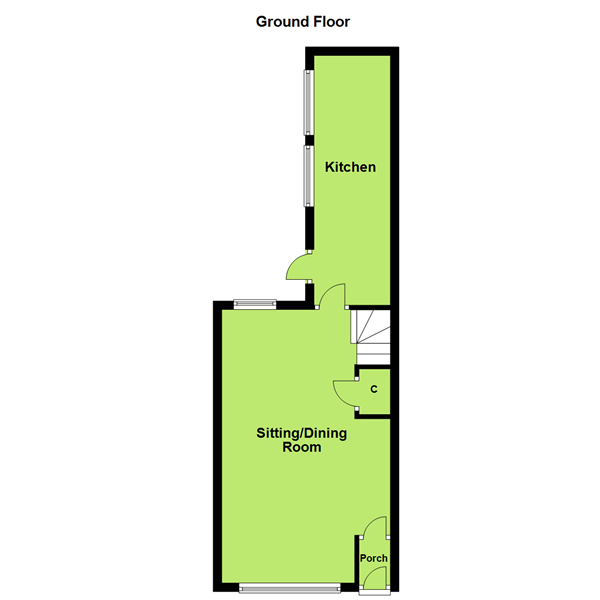Terraced house for sale in Albany Street, Newton Abbot TQ12
* Calls to this number will be recorded for quality, compliance and training purposes.
Property features
- Mid Terrace Period Home
- Convenient Central Location
- Ideal Investment/First Time Purchase
- Two Bedrooms
- Sitting/Dining Room
- Four Piece Bathroom/WC
- Enclosed Courtyard Garden
- Kitchen
Property description
In a convenient and accessible location and with the amenities of the town centre within easy walking distance, the property offers an excellent opportunity for a first-time purchase or investment property. Approached via a uPVC obscure glazed door, the entrance porch opens into the sitting/dining room and in turn the kitchen which leads into an enclosed courtyard garden. On the first floor are two bedrooms and a four-piece bathroom/WC. The property is further complimented throughout with uPVC double glazed windows and doors and gas central heating.
Nearby facilities include Cricketfield Road car park, doctors & dentist surgeries, Bus station and Railway station with a mainline connection to London Paddington, recreational grounds with squash, tennis and cricket facilities.
UPVC glazed door to
entrance porch - 1.02m x 0.74m (3'4" x 2'5")
Light point, multi paned door to
sitting/dining room - 6.38m x 3.94m (20'11" x 12'11")
Pendant light points, uPVC double glazed windows to front and rear, radiators with thermostat control, TV connection point, under stairs storage cupboard housing the gas meter, electric meter and consumer unit, stairs and handrail to first floor, door to
kitchen - 5.84m x 1.78m (19'2" x 5'10")
Light point, uPVC double glazed windows to side, fitted kitchen comprising a range of base and drawer units with roll edged work surfaces over, inset sink and drainer with mixer tap over, inset four ring gas hob with extractor, built-in electric oven, space and plumbing for washing machine, space upright freezer, radiator, uPVC door leading to the rear garden.
First floor landing
Light point, smoke detector, hatch to loft space, over stairs storage cupboard with slatted shelving, doors to
bedroom one - 4.19m x 3.05m (13'9" x 10'0")
Pendant light, uPVC double glazed window to front aspect, radiator with thermostat control, TV connection point.
Bedroom two - 3.15m x 2.44m (10'4" x 8'0")
Pendant point, uPVC double glazed window to rear aspect, radiator with thermostat control, TV connection point.
Bathroom/WC - 3.07m x 1.85m (10'1" x 6'1")
Light point, uPVC double glazed window, cupboard housing the boiler. Four-piece suite comprising a panelled bath, separate shower cubicle with sliding door, pedestal wash hand basin, close coupled WC, part tiled wall, towel rail, extractor fan.
Outside
To the rear property is an enclosed courtyard with timber gate leading onto a rear service lane.
Parking
There is a public car park nearby.
Material information
Tenure – Freehold Council Tax Band – B EPC Rating - D Services – Mains gas and electric, water & sewerage tbc Broadband – Standard, Superfast, Ultrafast Mobile Network – Indoor - EE, Three, O2 voive & data limited, Vodafone voice likely, data limited Outdoor – EE, Three, O2, Vodafone voice & data likely.
Disclaimer: The information provided by the seller and associated websites is accurate to the best of our knowledge.
Property info
For more information about this property, please contact
Williams Hedge, TQ3 on +44 1803 611091 * (local rate)
Disclaimer
Property descriptions and related information displayed on this page, with the exclusion of Running Costs data, are marketing materials provided by Williams Hedge, and do not constitute property particulars. Please contact Williams Hedge for full details and further information. The Running Costs data displayed on this page are provided by PrimeLocation to give an indication of potential running costs based on various data sources. PrimeLocation does not warrant or accept any responsibility for the accuracy or completeness of the property descriptions, related information or Running Costs data provided here.


























.png)

