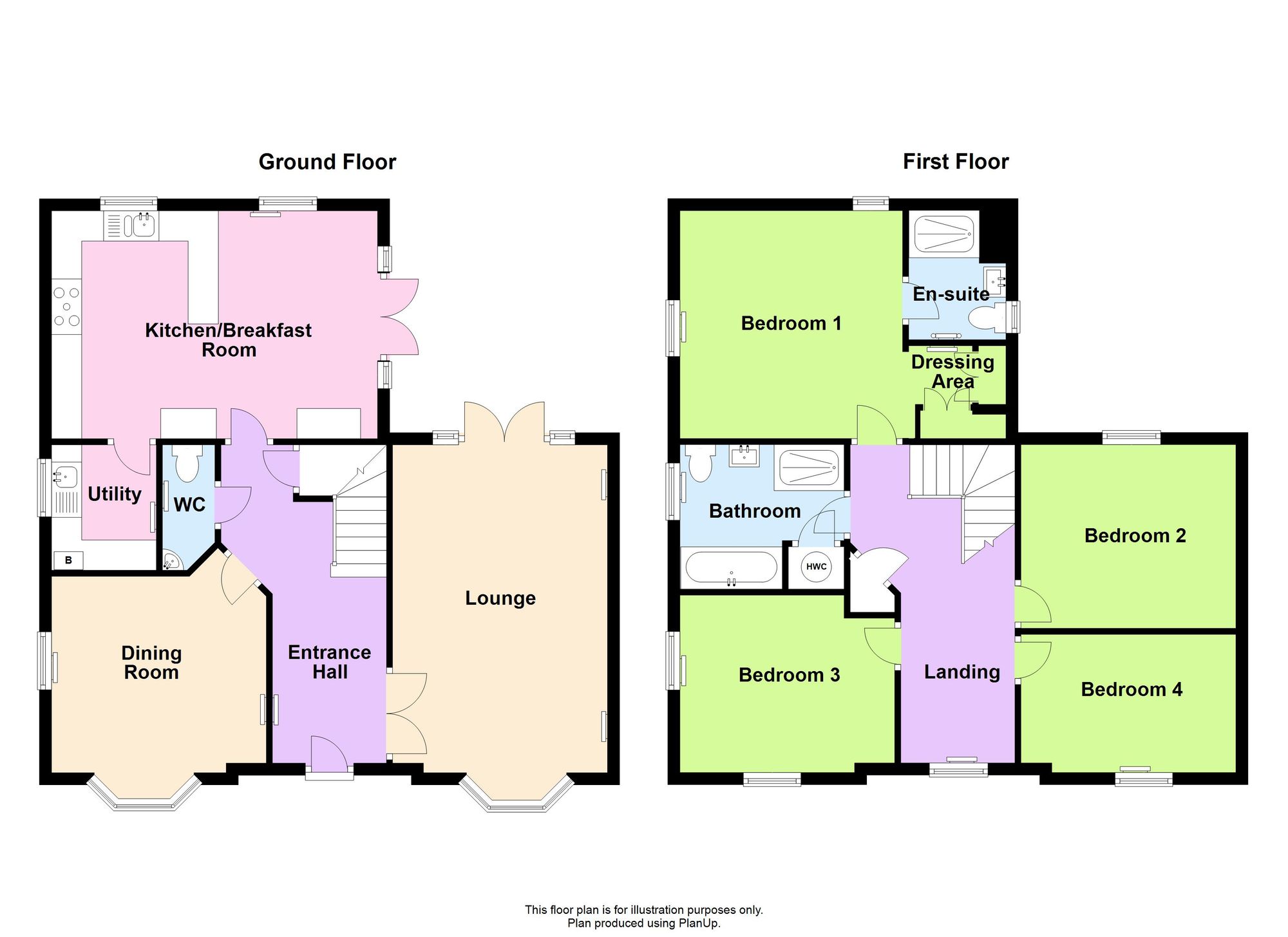Detached house for sale in Fabius Drive, Fairfields MK11
* Calls to this number will be recorded for quality, compliance and training purposes.
Property features
- 4 Bedroom Detached
- 2 Reception Rooms
- Kitchen/Breakfast Room with Integrated AEG appliances
- Principal Bedroom with Dressing Area & En-suite
- Garage and Driveway
- Utility Room
- 5 Years on NHBC Warranty Remaining
- Close to Linear Park & Open Countryside
Property description
Nestled in a sought-after residential area, this stunning 4-bedroom detached house presents a rare opportunity to acquire a modern family home of exceptional quality. Spread over two floors, the property boasts a spacious layout, with two inviting reception rooms ideal for entertaining guests or relaxing with loved ones. The contemporary kitchen/breakfast room is a focal point of the home, providing a stylish space for culinary adventures. The property also features an en-suite shower room, utility room, and a garage with driveway parking, offering both convenience and functionality. Benefiting from 5 years remaining on the NHBC warranty, this home guarantees peace of mind for the discerning buyer.
Outside, the property offers a delightful escape from the hustle and bustle of every-day life. The well-maintained garden provides space to enjoy the outdoors, perfect for hosting summer gatherings or simply unwinding in privacy. Located in close proximity to Linear Park and open countryside, nature lovers will appreciate the tranquil surroundings and this property has to offer.
EPC Rating: B
Location
Fairfields is located to the north-west border of Milton Keynes, close to open countryside. The market town of Stony Stratford with its traditional high street is also close by. Easy access to Central Milton Keynes with its extensive range of shopping, restaurants & leisure facilities. Milton Keynes Central train station gives access to London Euston.
Entrance Hall
Stairs first floor landing with cupboard under, radiator.
Cloakroom
White suite comprising, pedestal wash hand basin and low-level, tiled splashback, radiator.
Lounge (5.38m x 3.56m)
Walk in bay window to front, two radiators, double door with side lights to rear garden.
Dining Room (3.56m x 3.25m)
Walk in bay window to front, window to side, two radiators.
Kitchen/Breakfast Room (5.38m x 3.76m)
Fitted with a matching range of base and eye level units with worktop space over, 1+1/2 bowl stainless steel sink unit with single drainer and mixer tap, integrated dishwasher, built-in electric oven, gas hob with extractor hood over, microwave, two windows to side, radiator, double door with side lights to garden.
Utility Room (2.03m x 1.75m)
Fitted base and eye level units with worktop space, stainless steel sink unit with single drainer and mixer tap, integrated washer dryer, window to side, radiator.
First Floor Landing
Window to front, radiator, access to loft space, built in storage cupboard.
Bedroom 1 (3.68m x 3.66m)
Window to rear, window to side, radiator. Dressing area with fitted wardrobes, radiator.
En-Suite Shower Room
White suite comprising pedestal wash hand basin, double shower enclosure and low-level WC, tiled splashbacks, window to side, heated towel rail.
Bedroom 2 (3.63m x 3.05m)
Window to rear, radiator.
Bedroom 3 (3.56m x 2.95m)
Window to side, window to front, radiator.
Bedroom 4 (3.63m x 2.24m)
Window to front, radiator.
Bathroom
White suite comprising panelled bath with shower over, pedestal wash hand basin, double shower cubicle and low-level WC, tiled surround, window to side, radiator.
Parking - Garage
Parking - Driveway
For more information about this property, please contact
Taylor Walsh, MK9 on +44 1908 942131 * (local rate)
Disclaimer
Property descriptions and related information displayed on this page, with the exclusion of Running Costs data, are marketing materials provided by Taylor Walsh, and do not constitute property particulars. Please contact Taylor Walsh for full details and further information. The Running Costs data displayed on this page are provided by PrimeLocation to give an indication of potential running costs based on various data sources. PrimeLocation does not warrant or accept any responsibility for the accuracy or completeness of the property descriptions, related information or Running Costs data provided here.










































.png)