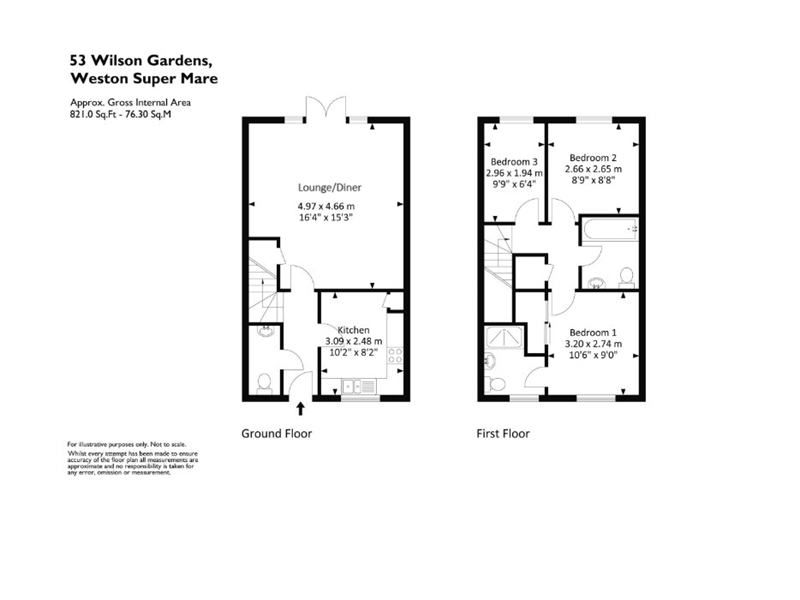Terraced house for sale in Wilson Gardens, West Wick, Weston Super Mare, N Somerset . BS24
* Calls to this number will be recorded for quality, compliance and training purposes.
Property features
- Well Presented Terrace House
- Three Bedrooms
- Lounge/Diner
- Family Bathroom & En-Suite To Master
- Low Maintenance Rear Garden
- Garage & Parking
- Double Glazing & GCH
- EPC C
Property description
Entrance Hall
Composite entrance door, radiator, stairs to first floor, doors off.
Downstairs WC
Low level W/C, wash hand basin, radiator.
Lounge/Diner 16' 4" by 15' 3" (4m 98cm by 4m 65cm)
Upvc Double glazed French doors and side panels to rear garden, T.V. Point, understairs storage cupboard, two radiaitors.
Kitchen 10' 2" by 8' 2" (3m 10cm by 2m 49cm)
Upvc Double glazed window to front, range of wall, and base units with work surface over and up-tile, integrated fridge freezer, electric hob with extractor over and electric oven under, spotlights and feature backlighting, space for washing machine and dishwasher, stainless steel sink and drainer with mixer tap over.
Stairs to First Floor Landing
Storage cupboard, loft hatch, doors off.
Master Bedroom 10' 6" by 9' (3m 20cm by 2m 74cm)
Upvc Double glazed window to front, built-in wardrobes, radiator, door to;
En-suite
Shower cubicle with hot water mixer shower, low level W/C, wash hand basin, heated towel rail.
Bedroom Two 8' 9" by 8' 8" (2m 67cm by 2m 64cm)
Upvc Double glazed window to rear, radiator.
Bedroom Three 9' 9" by 6' 4" (2m 97cm by 1m 93cm)
Upvc Double glazed window to rear, radiator.
Bathroom
Panel bath, low level W/C, wash hand basin, heated towel rail, part tiled walls.
Rear Garden
Enclosed by fencing, laid to Astro-Turf with patio area and decorative gravel, rear gate giving access to Garage and Parking.
Garage
Situated under Coach House, up and over door, parking space in front.
Front
Situated down a pedestrian pathway, garden area laid to decorative gravel.
Agents Note
All measurements are approximate and cannot be relied upon. All items in photos are not included unless specifically stated. Rachel J Homes have not tested any equipment or services & cannot verify the working order. Any references to the tenure of a Property and/or to any service or other charges are based on information supplied by the Seller and has not been verified. Checking the availability and booking an appointment with Rachel J Homes is advised prior to travelling to see any property.
The Floorplan &/or EPC Rating are provided on behalf of the seller of the property by a third party and delivered to Rachel J Homes to use as a guide only and cannot be relied upon. Rachel J Homes assumes no liability or offers no warranty as to the accuracy or validity of the information and provides them for general guidance purposes only.
Additional Information
Freehold Property
Council Tax Band C - Approx.£1946.55 Per Annum
Property info
For more information about this property, please contact
Rachel J Homes, BS22 on +44 1934 247008 * (local rate)
Disclaimer
Property descriptions and related information displayed on this page, with the exclusion of Running Costs data, are marketing materials provided by Rachel J Homes, and do not constitute property particulars. Please contact Rachel J Homes for full details and further information. The Running Costs data displayed on this page are provided by PrimeLocation to give an indication of potential running costs based on various data sources. PrimeLocation does not warrant or accept any responsibility for the accuracy or completeness of the property descriptions, related information or Running Costs data provided here.





























.png)
