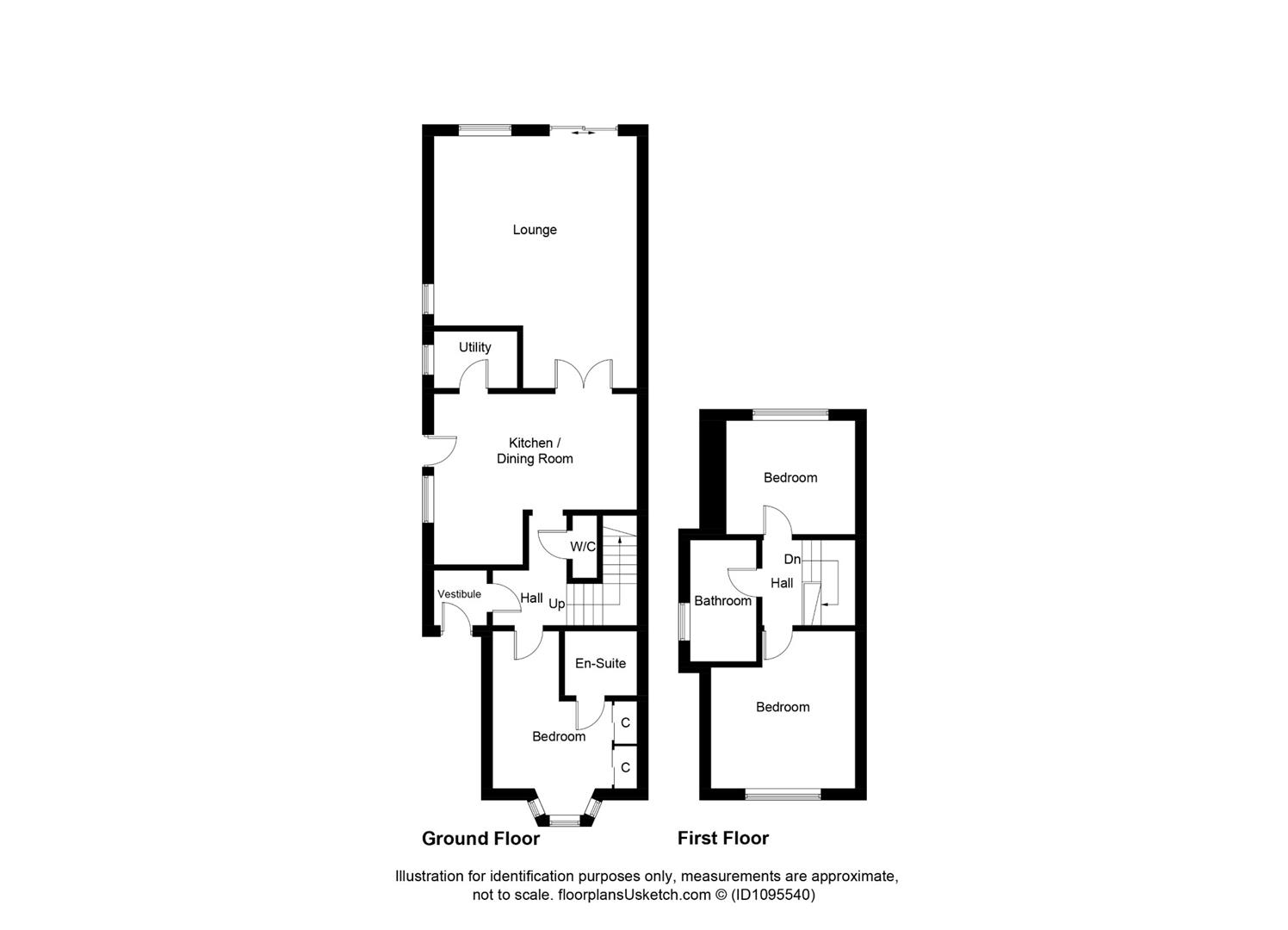Semi-detached house for sale in Craigie Road, Perth PH2
* Calls to this number will be recorded for quality, compliance and training purposes.
Property features
- Beautifully Presented Semi Detached House
- Three Generous Bedrooms With A Master Ensuite
- Contemporary Fitted Kitchen / Open Plan Dining Area
- Bright & Spacious Lounge
- Well Manicured Rear Garden
- Chic Family Bathroom
- Gas Central Heating & Double Glazing
- Sizeable Private Driveway & Garage
Property description
Simple Approach are delighted to welcome this immaculately presented, semi detached house on Craigie Road to the Perthshire residential sales market. Set within a highly sought after location, Craigie Road is ideally placed to take advantage of all local amenities found near by along with Perth City Centre just a short distance away. The accommodation is generous and set across two floors, having been tastefully decorated throughout and held to a high standard by the current owner this lovely home is the ideal purchase for any growing family or mature couple.
Craigie Road comprises of an entrance vestibule, a bright and spacious lounge with sliding patio doors out to the rear garden, an open plan kitchen / dining area, useful utility, three generous bedrooms with a master ensuite and a further chic family bathroom. Practical attributes include gas central heating, double glazing, private driveway and garage. Externally the property further benefits from a well manicured private rear garden with a stunning patio seating area. Viewing is absolutely essential to appreciate the overall size, excellent location and beautiful home on offer at Craigie Road.
Lounge (5.35 x 5.13 (17'6" x 16'9"))
Kitchen / Dining Area (5.87 x 4.31 (19'3" x 14'1"))
Utility Room (1.78 x 1.93 (5'10" x 6'3"))
Downstairs Bedroom (Master) (3.19 x 3.68 (10'5" x 12'0"))
Ensuite (2.28 x 1.14 (7'5" x 3'8"))
Downstairs Wc (1.53 x 1.03 (5'0" x 3'4"))
Bedroom Two (3.80 x 3.13 (12'5" x 10'3"))
Bedroom Three (3.38 x 2.90 (11'1" x 9'6"))
Bathroom (3.36 x 1.93 (11'0" x 6'3"))
Property info
For more information about this property, please contact
Simple Approach Estate Agents, PH2 on +44 1738 301755 * (local rate)
Disclaimer
Property descriptions and related information displayed on this page, with the exclusion of Running Costs data, are marketing materials provided by Simple Approach Estate Agents, and do not constitute property particulars. Please contact Simple Approach Estate Agents for full details and further information. The Running Costs data displayed on this page are provided by PrimeLocation to give an indication of potential running costs based on various data sources. PrimeLocation does not warrant or accept any responsibility for the accuracy or completeness of the property descriptions, related information or Running Costs data provided here.





























































.png)
