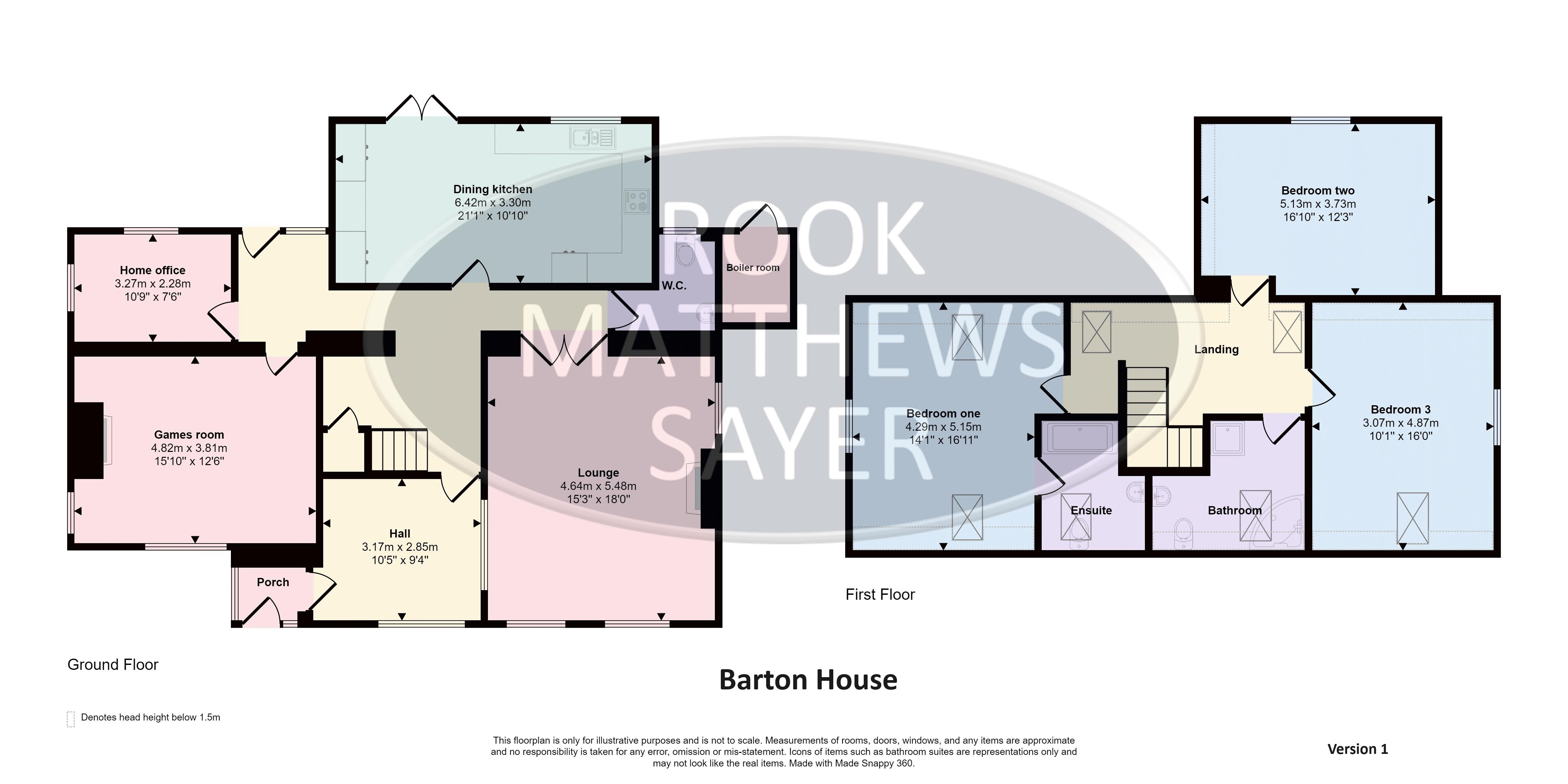Detached house for sale in Whittingham, Alnwick NE66
* Calls to this number will be recorded for quality, compliance and training purposes.
Property features
- Freehold detached house
- Three-five bedrooms (downstairs games room and home office could be used as bedrooms)
- Large modern dining kitchen
- Substantial gardens
- Multi-vehicle parking
- Home office
- Ensuite to master bedroom
- Upstairs bedrooms are all double rooms
- Council Tax Band C, EPC Rating D
Property description
Occupying a substantial plot with a superb open aspect at the rear, this fantastic detached property offers an abundance of outdoor space as well as sizeable rooms and a versatile layout.
The location is convenient for the A697 road link up to the Scottish borders and south towards Rothbury and Morpeth. The property is surrounded by gardens and multi-vehicle parking, especially suited to accommodate a motorhome or caravan on site etc.
Most of the rooms inside lead off the central hall and staircase. Although there are three generous sized bedrooms upstairs, there is flexibility to use two of the downstairs reception rooms as additional bedrooms. The larger of these two rooms is currently in use as a games room, and the other is a home office. Along with the main family bathroom, the master bedroom upstairs has its own ensuite shower room and there's a downstairs W.C. For convenience. Having been recently refurbished, the dining kitchen offers contemporary and stylish fitted units with doors that open out to the rear garden. At the front, the lounge includes a wood burning stove and has plenty of room for family gatherings and entertaining guests.
Porch
Double glazed composite door | Double glazed leaded window | Door to vestibule
Vestibule
Double glazed leaded window | Laminate flooring | Radiator | Door to inner hall | Wall lights
Inner Hall
Double glazed door and leaded window | Laminate flooring | Radiators | Staircase | Understairs cupboard
Lounge (18' 0'' x 15' 3'' (5.48m x 4.64m))
Double glazed leaded window to front and side | Radiators | Stone fire surround with multi-fuel burning stove | Dado rail
Games Room (15' 10'' into alcove x 12' 6'' (4.82m x 3.81m))
Dual aspect with double glazed leaded windows | Feature fireplace with electric fire | Radiator
Home Office (10' 9'' x 7' 6'' (3.27m x 2.28m))
Double glazed leaded windows to rear and side | Radiator | Laminate flooring
Kitchen (21' 1'' x 10' 10'' (6.42m x 3.30m))
Double glazed French doors | Double glazed window | Fitted wall, base and drawer units | Stainless steel sink | Double electric oven | Electric hob | Extractor hood | Integrated dishwasher | Integrated washing machine | Space for fridge/freezer | Downlights | Radiator
Ground Floor W.C.
Close coupled W.C. | Pedestal wash hand basin | Part tiled walls | Radiator | Extractor fan
Boiler Room
First Floor Landing
Radiator l Double glazed window l doors to bedrooms and bathroom
Bedroom One (16' 11'' x 14' 1'' (5.15m x 4.29m))
Double glazed leaded window l Two Double glazed Velux windows l Radiator
Ensuite
Double glazed Velux window l Close coupled W.C. L Chrome ladder style heated towel rail l Double shower cubicle with mains shower and wet wall panels l Pedestal wash-hand basin
Bedroom Two (16' 10'' x 12' 3'' (5.13m x 3.73m))
Double glazed leaded window l Double glazed Velux window l Radiator
Bedroom Three (16' 0'' x 10' 1'' (4.87m x 3.07m) with restricted head height)
Double glazed leaded window l Radiator l Loft access
Bathroom
Double glazed Velux window l Corner bath l Shower cubicle l Pedestal wash-hand basin l Close coupled W.C | Chrome ladder style heated towel rail l Downlights l Extractor fan
Property info
For more information about this property, please contact
Rook Matthews Sayer - Alnwick, NE66 on +44 1665 491943 * (local rate)
Disclaimer
Property descriptions and related information displayed on this page, with the exclusion of Running Costs data, are marketing materials provided by Rook Matthews Sayer - Alnwick, and do not constitute property particulars. Please contact Rook Matthews Sayer - Alnwick for full details and further information. The Running Costs data displayed on this page are provided by PrimeLocation to give an indication of potential running costs based on various data sources. PrimeLocation does not warrant or accept any responsibility for the accuracy or completeness of the property descriptions, related information or Running Costs data provided here.































.png)
