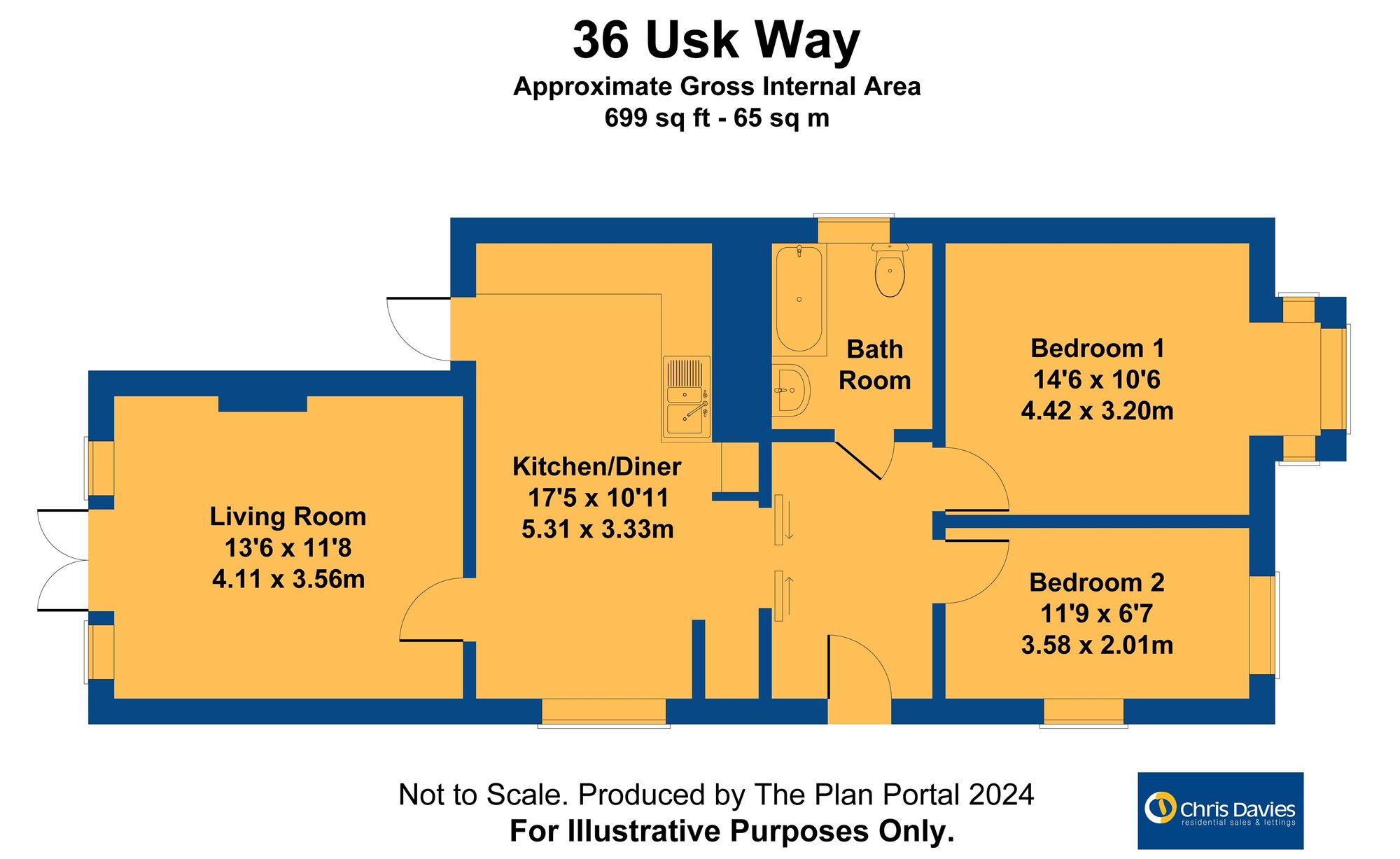Detached bungalow for sale in Usk Way, Barry CF62
* Calls to this number will be recorded for quality, compliance and training purposes.
Property features
- No onward chain; desirable location - cwm talwg
- True bungalow with 4 / 5 car driveway
- Two double bedrooms
- Lounge with french doors to garden
- Well maintained very private garden
- EPC C69
Property description
This charming 2-bedroom detached bungalow, offered with no onward chain, is located in the highly-desirable area of Cwm Talwg. Tucked away at the end of a quiet cul-de-sac, this true bungalow boasts a generous 4/5 car driveway providing ample off-road parking. Accommodation briefly comprises hall, two bedrooms, shower room, kitchen breakfast room and lounge.
Stepping outside, the property continues to impress with its beautifully maintained Southerly aspect garden. The garden is a true oasis, featuring a mixture of block paving, established shrubs, flower bed areas, artificial lawn, and a patio area, ideal for soaking up the sun or enjoying alfresco dining. Complete with a garden shed and deep side recess, the garden is fully enclosed, level, and offers great privacy, making it a peaceful retreat.
Situated on the desirable Cwm Talwg area and within school catchment of Romilly Park, All Saints (short walk away) and Ysgol Sant Curig plus the comprehensive schools Whitmore and Bro Morgannwg. The beaches and Country parks of Barry are a short drive away, as is the High Street, town centre and rail links.
A fantastic opportunity to acquire a bungalow which could easily be extended (subject to planning permission) is a sought after, peaceful area of the West End.
EPC Rating: C
Entrance Hall
Accessed via uPVC door. Tiled floor and radiator. Doors give access to the two double bedrooms, shower room and kitchen breakfast room.
Bedroom One (4.42m x 3.20m)
Double bedroom with laminate floor and front aspect bay box style window. Radiator. Fitted wardrobes with sliding mirror doors.
Bedroom Two (3.58m x 2.01m)
Carpeted double bedroom with front and side aspect windows. Radiator.
Shower Room
Walk in shower cubicle for ease of mobility, low level WC and wall hung wash basin, all in white. Tiled walls with side aspect window, radiator and an easy wipe vinyl floor.
Kitchen Breakfast Room (5.31m x 3.33m)
A spacious family kitchen with a wide range of white eye level and base units with complementing work surfaces over. Inset sink unit with mixer tap and tiled splash backs. Space and plumbing for appliances as required. Space for oven / hob. Tiled floor and space for table and chairs. Radiator and side aspect window plus uPVC door to rear garden. Further door leads to the living room.
Living Room (4.11m x 3.56m)
A beautiful living area with double opening doors out onto the private garden. Laminate floor and radiator, plus fireplace.
Front Garden
Mainly laid to block paving and with established shrubs / plants and circular flower bed area.
Rear Garden
A beautifully maintained Southerly aspect garden which enjoys great privacy and is fully enclosed and level. Patio area plus section of artificial lawn. Stone chippings provide great space for planted flowers. Garden shed plus deep side recess which leads back to the kitchen. The garden is enclosed with feather edge fencing and is overlooked by established trees making this a tranquil setting.
Parking - Driveway
A large driveway of interlocking brick paviour providing off road parking for 4 or 5 vehicles, comfortably. The driveway extends down the side of the property whereby you can also access the rear garden and the main entrance.
Property info
For more information about this property, please contact
Chris Davies, CF62 on +44 1446 728121 * (local rate)
Disclaimer
Property descriptions and related information displayed on this page, with the exclusion of Running Costs data, are marketing materials provided by Chris Davies, and do not constitute property particulars. Please contact Chris Davies for full details and further information. The Running Costs data displayed on this page are provided by PrimeLocation to give an indication of potential running costs based on various data sources. PrimeLocation does not warrant or accept any responsibility for the accuracy or completeness of the property descriptions, related information or Running Costs data provided here.








































.png)


