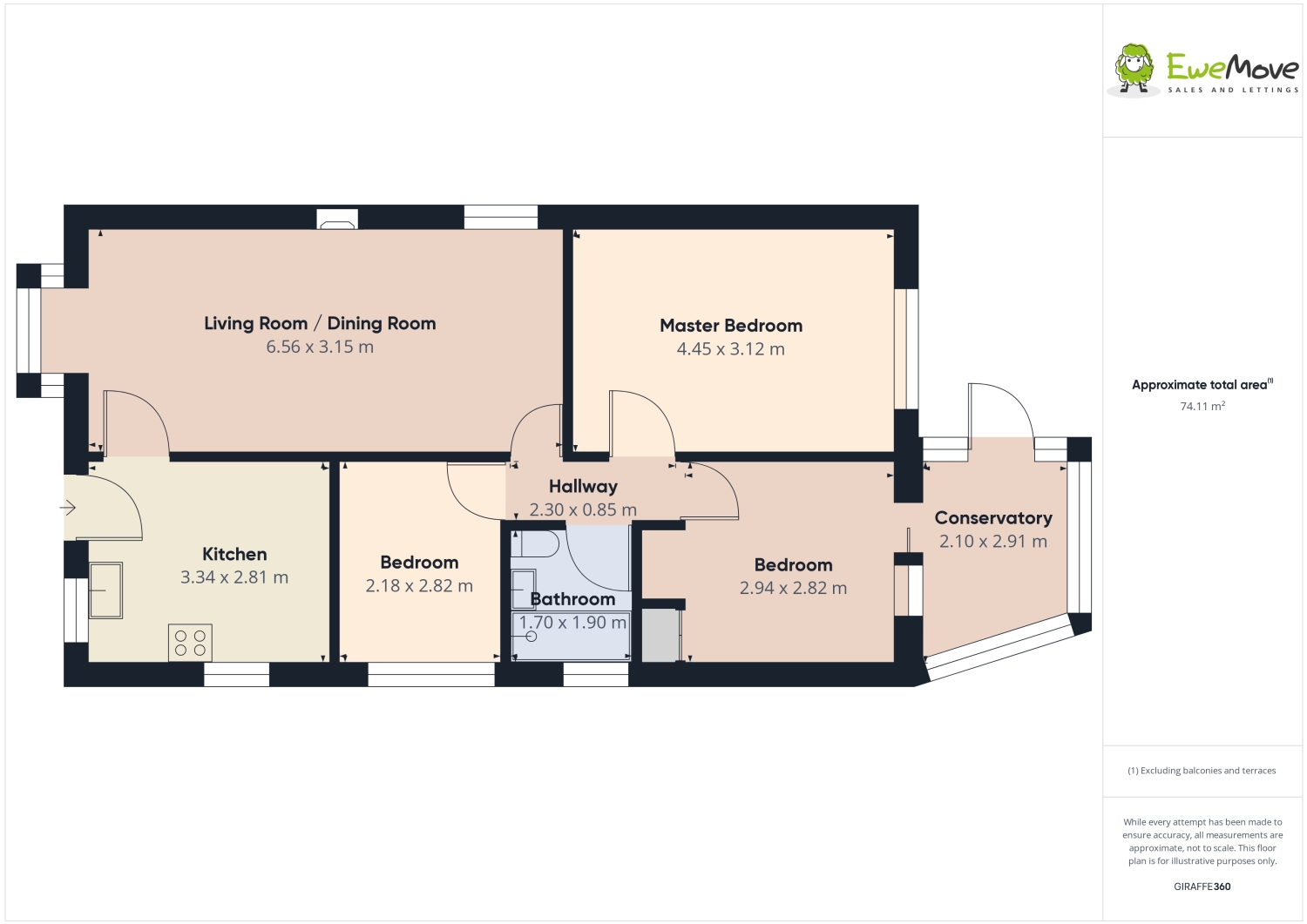Bungalow for sale in Chatsworth Drive, Haxby, York, North Yorkshire YO32
* Calls to this number will be recorded for quality, compliance and training purposes.
Property features
- Detached bungalow
- 3 Bedrooms
- Large drive
- Double garage
- No onward chain
- EPC rating D
- Double glazing & gas central heating
- Conservatory
Property description
Located in the desirable village of Haxby, this three-bedroom detached bungalow is offered with no onward chain. Perfectly suited for families or those seeking a single-level living experience, this home provides a blend of comfort and practicality.
Entering through the front door, the well-equipped kitchen has space for a fridge, cooker, and washing machine and plenty of cupboard and worktop space. With windows facing the front and side elevation, the room is flooded with natural light.
Through to the generously sized living room / dining room, which offers a versatile space with a bay window facing out to the front and a further window facing the side garden.
An internal hallway leads to the bathroom, which offers a walk-in double shower, toilet and w.c.
The master bedroom is fitted with wardrobes and a dressing table, providing plenty of storage.
There is also a cosy single bedroom and a third bedroom at the rear of the property which opens into a conservatory, perfect for enjoying views of the garden. Additionally, this bedroom includes a handy storage cupboard.
Outside is a large rear garden and a generous double garage provides ample storage or workspace, the large driveway offers plenty of space for parking multiple vehicles.
This bungalow represents a wonderful opportunity to acquire a comfortable home in a sought-after location. Arrange a viewing today to fully appreciate what this property has to offer.
Living Room
6.56m x 3.15m - 21'6” x 10'4”
Master Bedroom
4.45m x 3.12m - 14'7” x 10'3”
Kitchen
3.34m x 2.81m - 10'11” x 9'3”
Bedroom
2.18m x 2.82m - 7'2” x 9'3”
Bedroom
2.94m x 2.82m - 9'8” x 9'3”
Conservatory
2.1m x 2.91m - 6'11” x 9'7”
Property info
For more information about this property, please contact
EweMove Sales & Lettings - York, YO26 on +44 1904 595600 * (local rate)
Disclaimer
Property descriptions and related information displayed on this page, with the exclusion of Running Costs data, are marketing materials provided by EweMove Sales & Lettings - York, and do not constitute property particulars. Please contact EweMove Sales & Lettings - York for full details and further information. The Running Costs data displayed on this page are provided by PrimeLocation to give an indication of potential running costs based on various data sources. PrimeLocation does not warrant or accept any responsibility for the accuracy or completeness of the property descriptions, related information or Running Costs data provided here.




























.png)
