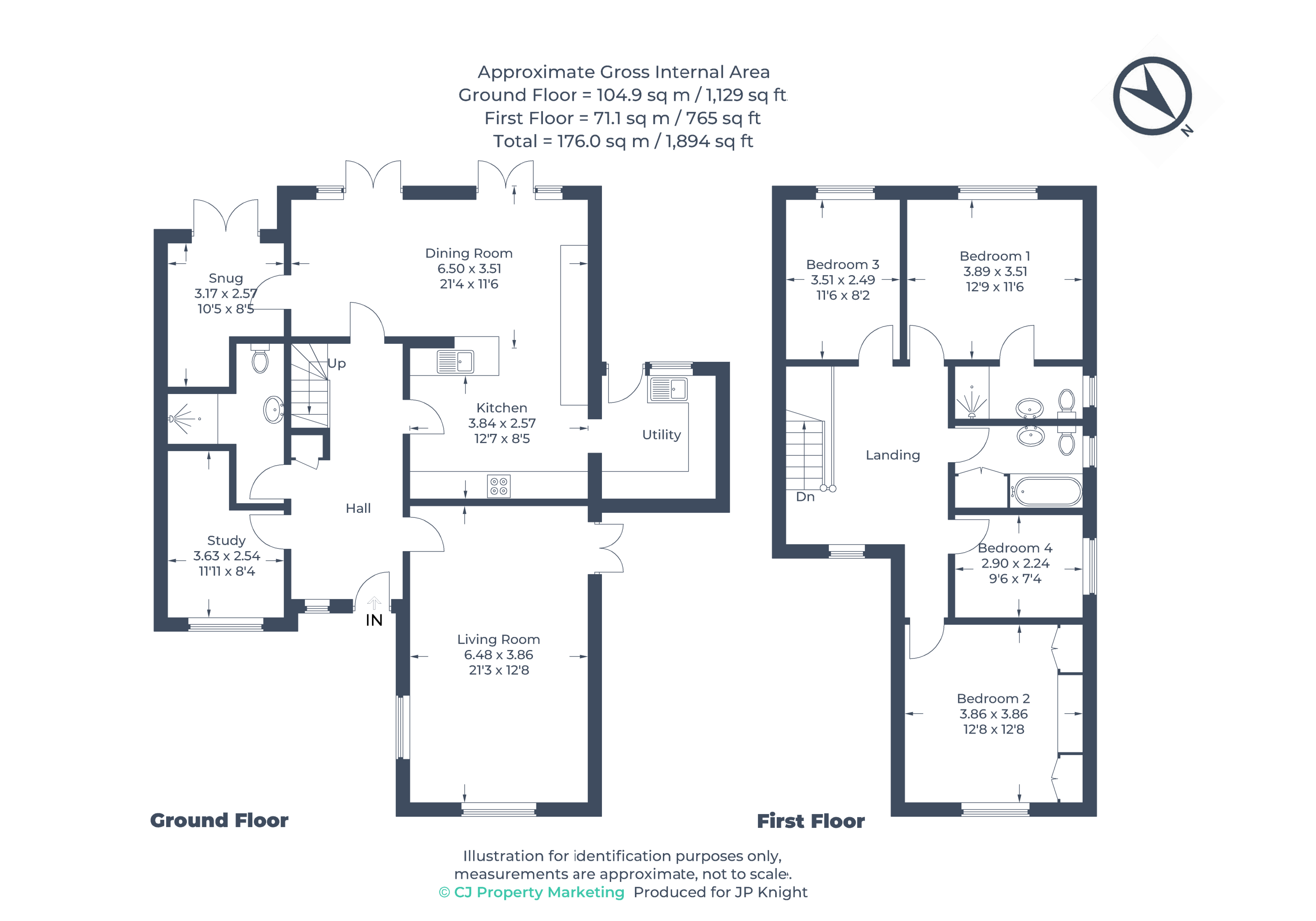Detached house for sale in Wantage Road, Wallingford OX10
* Calls to this number will be recorded for quality, compliance and training purposes.
Property description
No onward chain A modern detached family home with a secluded south facing rear garden extending to 127ft, set back on this popular residential road just a mile from the town centre shops and amenities. The immaculately presented accommodation has a light, airy and welcoming entrance hall leading to a 21’3 living room with fireplace, stunning kitchen/dining room with double French doors to the garden, large utility, playroom, study and shower room. On the first floor there is a large landing leading to four bedrooms and two bathrooms. To the front is a block paved driveway with parking for several cars.
No onward chain A modern detached family home with a secluded south facing rear garden extending to 127ft, set back on this popular residential road just a mile from the town centre shops and amenities.
The immaculately presented accommodation has a light, airy and welcoming entrance hall leading to a 21’3 living room with fireplace, stunning kitchen/dining room with double French doors to the garden, large utility, playroom, study and shower room. On the first floor there is a large landing leading to four bedrooms and two bathrooms. To the front is a block paved driveway with parking for several cars.
The property has gas central heating to radiators, some underfloor heating and double glazing throughout.
Tenure: Freehold council tax band: E
Entrance Hall: Tiled floor, cloaks cupboard, under-stair cupboard, radiator, stairs to landing.
Living Room: 21’3 x 12’8 Double aspect with French doors to side, open fireplace with tiled surround and hearth and wooden mantel, herringbone wood floor.
Kitchen: 12’7 x 8’3 Range of shaker style units with Quartz worktop, two ovens, warming drawer, induction hob with extractor hood above, integrated dishwasher, boiling water tap, water softener, downlighters. Open to:
Dining Room: 21’4 x 11’6 Two French doors with glazed sidelights to garden, Fitted bar area/wine storage, tiled floor, downlighters.
Snug: 10’5 x 8’8 (max) French doors to garden.
Study: 8’6 x 11’7 (max L-shaped) Window to front.
Utility: 8’2 x 9’0 Window and door to garden, Range of storage units with Quartz worktop, space for washing machine, tumble dryer and fridge/freezer, radiator.
Shower Room: White three-piece suite including basin vanity, chrome radiator, downlighters, tiling.
Stairs to Landing: Two windows to front, radiator, loft access.
Bedroom 1: 12’9 x 11’6 Window to rear, radiator.
Ensuite Shower Room: Window to side, white three-piece suite including basin vanity unit, tiling, chrome radiator, tiling, underfloor heating, downlighters.
Bedroom 2: 12’7 x 12’8 Window to front, full width fitted wardrobes with drawers, radiator.
Bedroom 3: 11’6 x 8’2 Window to rear, radiator. Bedroom 4: 9’4 x 7’4 Window to side, radiator.
Bathroom: Window to side, white three-piece suite, illuminated mirror, tiling, downlighters, radiator, airing cupboard.
Outside
The rear garden faces south and extends to 127ft in length. It is immaculately landscaped with a large paved terrace leading to lawn flanked with mature shrubs and plants with a central pathway leading to the bottom of the garden. There is a large storage shed which has light and power and fenced area with chicken coup and wooden kids play area. Gated access to rear and front with wall and timber fence boundary.
To the front there is a block paved in and out driveway, with hedge border, double gates leading to an enclosed parking area and wood store. There is a spacious lawned area on the other side of the slip road.
Property info
For more information about this property, please contact
JP Knight Property Agents, OX10 on +44 1491 877226 * (local rate)
Disclaimer
Property descriptions and related information displayed on this page, with the exclusion of Running Costs data, are marketing materials provided by JP Knight Property Agents, and do not constitute property particulars. Please contact JP Knight Property Agents for full details and further information. The Running Costs data displayed on this page are provided by PrimeLocation to give an indication of potential running costs based on various data sources. PrimeLocation does not warrant or accept any responsibility for the accuracy or completeness of the property descriptions, related information or Running Costs data provided here.




































.png)