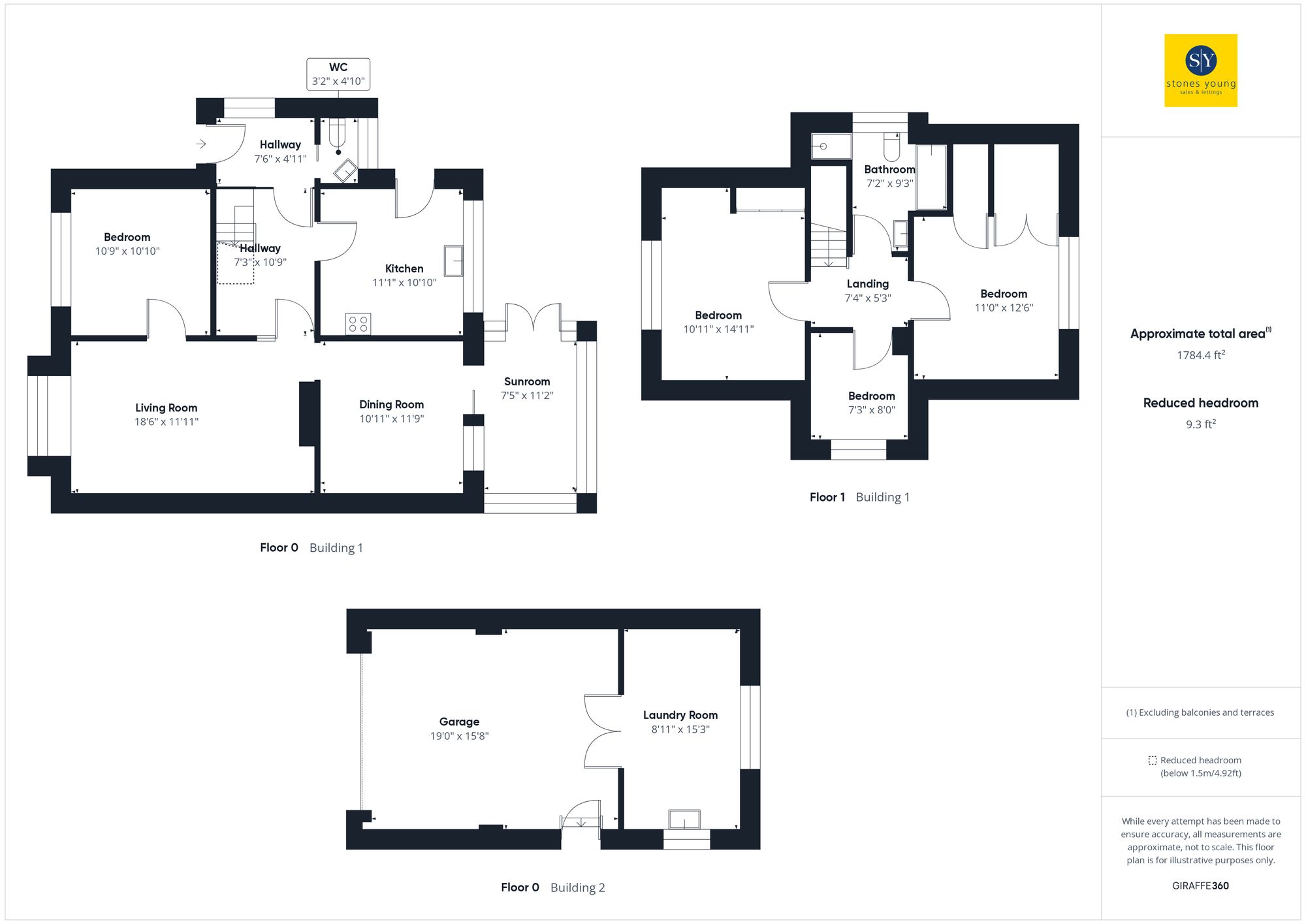Detached house for sale in Woodcrest, Wilpshire BB1
* Calls to this number will be recorded for quality, compliance and training purposes.
Property features
- Detached property on enviable plot on Woodcrest
- Highly desirable Wilpshire location
- Two reception rooms
- Light filled sunroom with enviable outlooks
- Four beautiful bedrooms
- Surrounded by well-maintained gardens
- Double garage with power and lighting
- Driveway parking for four cars
- Freehold
Property description
An exceptional four-bedroom detached family home, perfectly set on a prestigious plot on the desirable cul-de-sac location of Woodcrest. This stunning property offers versatile accommodation, an abundance of space, and a host of impressive features, including a double garage, ample driveway parking, and picturesque gardens that surround the home.
Upon entering, you are greeted by a spacious entrance hallway, providing access to the stairs leading to the first floor. The 18ft lounge is a bright and welcoming space, featuring a gas fire that serves as the room's focal point, creating a cosy atmosphere for family gatherings. The second reception room, currently used as a dining room, is a versatile space that can adapt to your family's needs. Patio doors open into the conservatory, which offers incredible views of the stunning garden, making it an ideal spot for relaxation and entertaining. The well-appointed kitchen boasts ample storage with base and eye-level units in a clean white finish, contrasted beautifully by the work surfaces. From here, breathtaking countryside views can be enjoyed. The kitchen is equipped with several integral appliances, including a dishwasher and fridge, enhancing its functionality. Completing the ground floor is a comfortable double bedroom, and a convenient two-piece WC/cloakroom.
Leading from the landing is the elegant master bedroom, featuring built-in wardrobes and under eaves storage, offering ample storage space. Bedroom two is also a comfortable double room, complete with fitted wardrobes and under eaves storage. In addition, there is a well-proportioned third bedroom and a luxurious four-piece bathroom suite in white, featuring a Jacuzzi bath for your ultimate relaxation.
The property benefits from a double garage, which can also serve as a workshop, providing excellent additional storage or hobby space. The driveway offers parking for up to four cars, ensuring ample space for family and guests. Set on a wonderful plot, the property boasts incredible gardens that envelop the home. The meticulously maintained gardens provide a stunning backdrop to this gorgeous home, perfect for outdoor activities and alfresco dining with lovely aspects of open countryside.
Located in the sought-after Ribble Valley, this unique property must be viewed internally to fully appreciate the opportunity on offer. Don't miss the chance to make this exquisite family home your own.
EPC Rating: D
Vestibule
Laminate flooring, uPVC double lazed window, composite front door, ceiling coving, cupboard housing meters, panel radiator.
Hallway
Carpet flooring, stairs to first floor with spindle balustrade, panel radiator, phone point.
Lounge (5.64m x 3.63m)
Carpet flooring, gas fire, panel radiator, TV point, uPVC double glazed window.
Dining Room (3.58m x 3.33m)
Carpet flooring, patio doors in to conservatory, panel radiator.
Kitchen (3.38m x 3.30m)
Range of fitted wall and base units with contrasting upstands and work surfaces, integral electric oven, integral fridge, integral fridge and dishwasher, stainless steel sink and drainer, laminate flooring, extractor fan, tiled splashback, wall mounted boiler, uPVC double glazed window and composite backdoor, panel radiator, .
WC (1.47m x 0.97m)
Two piece in white, lino flooring, tiled splashback, ceiling coving, panel radiator, frosted uPVC double glazed window.
Master Bedroom (4.55m x 3.33m)
Carpet flooring, built in wardrobes and under eaves storage, uPVC double glazed window, panel radiator.
Bedroom Two (3.81m x 3.35m)
Carpet flooring, built in wardrobes with under eaves storage accessed through the back of the wardrobe, uPVC double glazed window, panel radiator.
Bedroom Three (3.30m x 3.28m)
Carpet flooring, panel radiator, TV point, uPVC double glazed window.
Bedroom Four (2.44m x 2.21m)
Carper flooring, panel radiator, uPVC double glazed window.
Bathroom (2.82m x 2.18m)
Four piece in white including shower enclosure with mains fed shower, Jacuzzi bath, tiled floor to ceiling, lino flooring, ceiling coving, heated towel radiator, frosted uPVC double glazed window.
Garden
Stunning laid to lawn front garden.
Garden
Beautifully maintained gardens surround the home.
Parking - Garage
Double garage with power and lighting - suitable for a workshop. Driveway parking. Car pit for those who work with cars
Property info
For more information about this property, please contact
Stones Young Estate and Letting Agents, Blackburn, BB1 on +44 1254 789979 * (local rate)
Disclaimer
Property descriptions and related information displayed on this page, with the exclusion of Running Costs data, are marketing materials provided by Stones Young Estate and Letting Agents, Blackburn, and do not constitute property particulars. Please contact Stones Young Estate and Letting Agents, Blackburn for full details and further information. The Running Costs data displayed on this page are provided by PrimeLocation to give an indication of potential running costs based on various data sources. PrimeLocation does not warrant or accept any responsibility for the accuracy or completeness of the property descriptions, related information or Running Costs data provided here.








































.png)