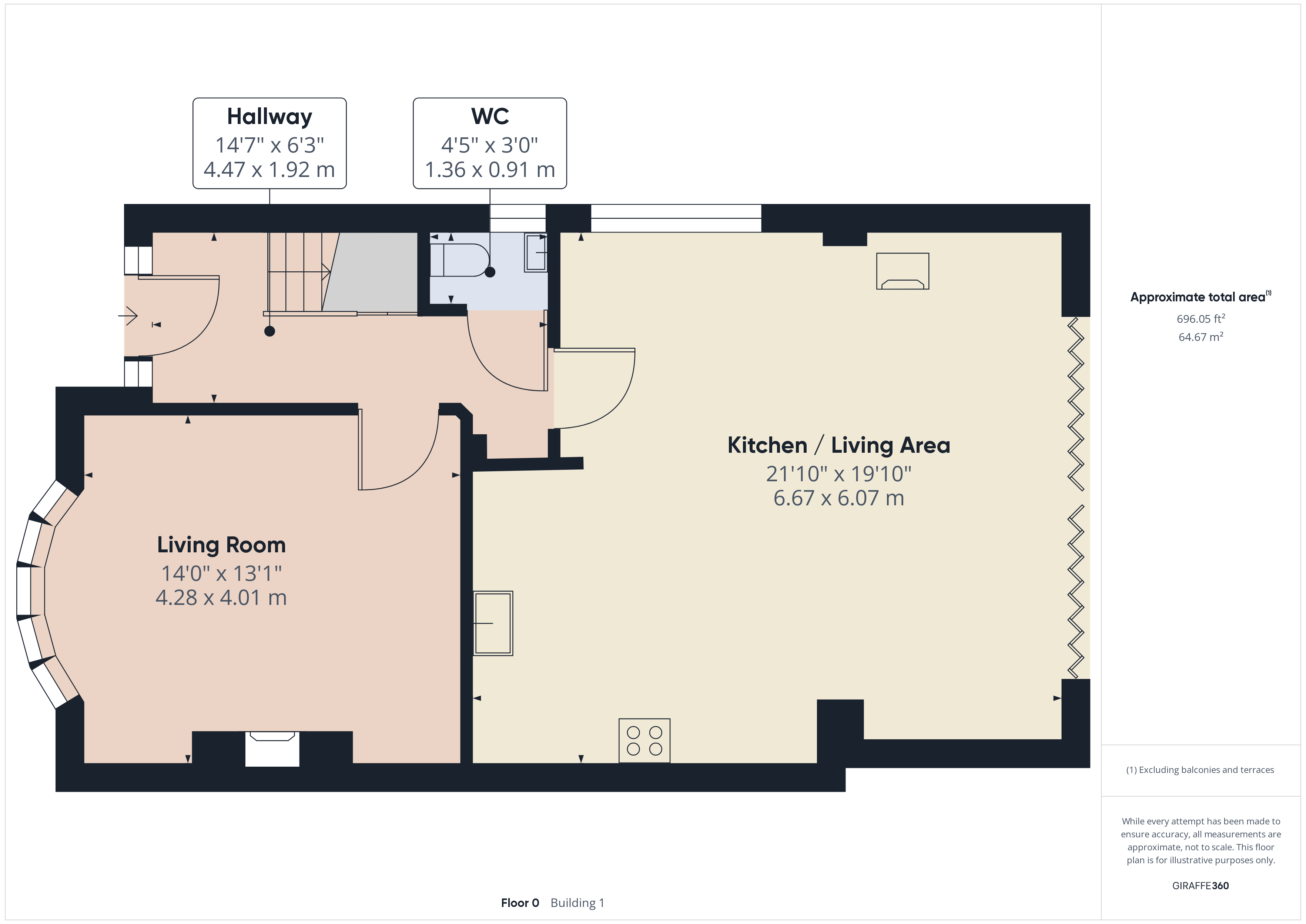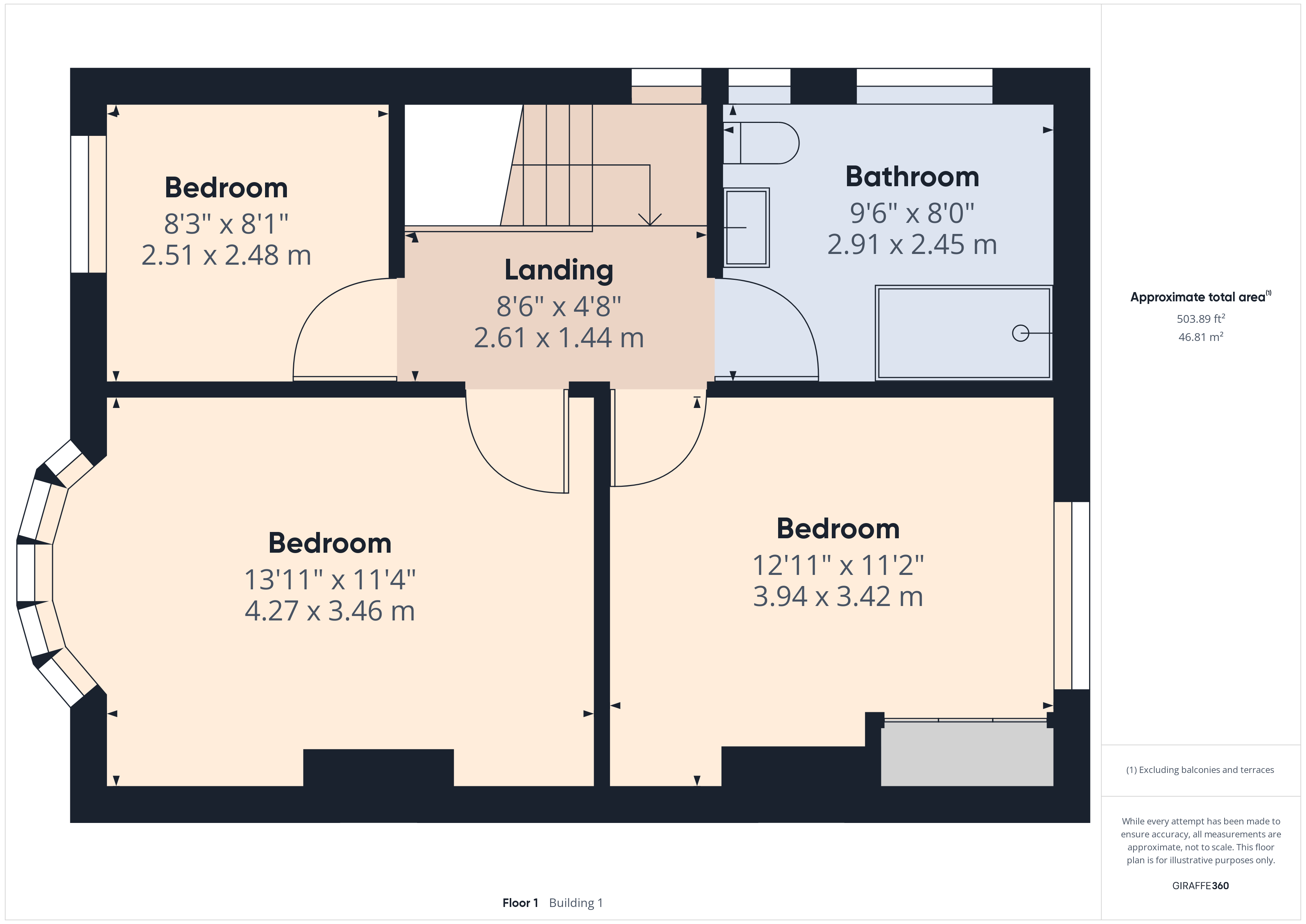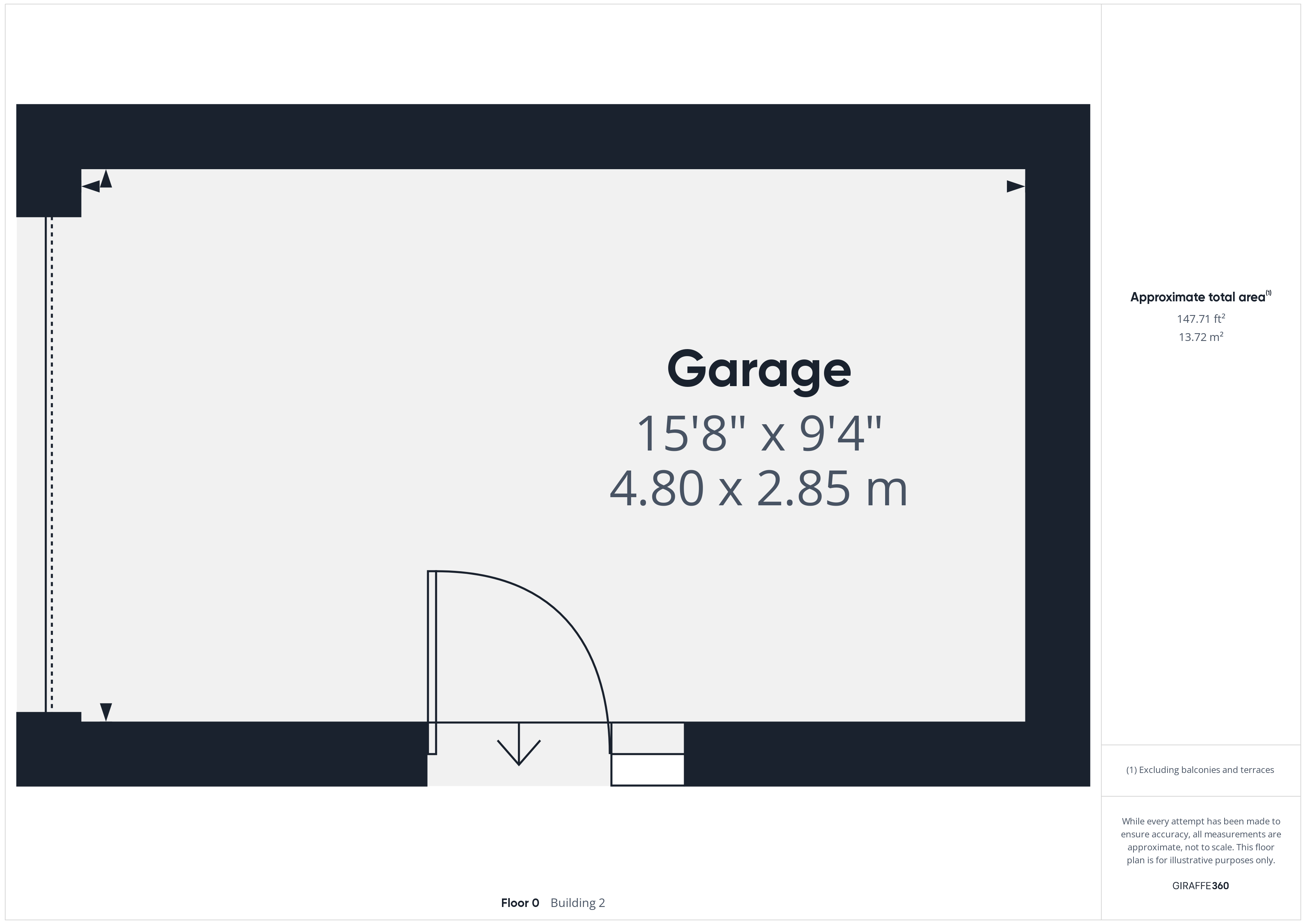Semi-detached house for sale in St. Nicholas Road, Uphill, Weston-Super-Mare, Somerset BS23
* Calls to this number will be recorded for quality, compliance and training purposes.
Property features
- A fine example, of a three-bedroom, semi-detached period home.
- Sympathetically refurbished and renovated over the past 18 months, with a commanding hub of the home, an open plan kitchen / living / dining space.
- Well positioned in the sought after village of Uphill within a cul-de-sac.
- Within reach of excellent schools, local parks and prolific sea front.
- Private driveway providing valuable off-street parking
- Single garage
- Viewing recommended
Property description
Welcome to this exquisite three-bedroom semi-detached period home in the sought-after village of Uphill. Sympathetically refurbished over the last 18 months, this charming residence offers a harmonious blend of traditional character and contemporary comfort. The heart of the home is a spacious, open plan kitchen, living, and dining area, ideal for both family life and entertaining guests. Nestled in a quiet cul-de-sac, the property enjoys a peaceful setting with excellent access to outstanding schools, beautiful local parks, and the prolific sea front. Additional features include a private driveway providing valuable off-street parking, a single garage for extra storage or parking space, and a highly recommended viewing to fully appreciate the quality and charm of this exceptional home. This is a rare opportunity to acquire a superb period home in a prime location.
The ever-popular village of Uphill provides access to the beach for the keen walker, and local amenities such as two public houses, church, restaurant and village shop. In winter, wild fowl and other birds attract birdwatchers and in fine weather, walking the hill provides an expansive view towards the nature reserve and coastal views to South Wales. The yacht club is situated on the beach at Uphill and the village also boasts a nearby golf course. Primary education is available at the local Primary School () in Church Road, Uphill and secondary education is available in the nearby Broadoak Mathematics and Computing College () with private schools available at Bristol and Sidcot. For the commuter there is access to the M5 at Junction 21, with railway stations at Weston-super-Mare and Weston Milton.
EPC rating 61, council tax band D, Freehold tenure.
Entrance
On approach to the property, there is a covered porch area with a feature tiled flooring and step up to a UPVC double glazed entrance door into hallway.
Stairs with timber balustrade rising from the entrance hallway to the first floor landing.
Hallway
Inviting entrance hallway with ‘karndean’, laminate vinyl tile flooring, a useful stair storage cupboard, doors to ground floor rooms, radiator, rail and ceiling light.
Cloakroom
A low-level W/C, wash hand basin over vanity unit, UPVC double glazed window, radiator, ceiling light.
Living Room
Charming living space with a contemporary gas fire place, a UPVC double glazed bay style window, two radiators, picture rail, coved ceiling and ceiling light.
Kitchen / Dining Room
Prepare to be impressed by this commanding open plan, light and bright main kitchen sitting and dining area.
With ‘Karndean’ laminate vinyl tile flooring throughout, an exquisite range of wall and floor units with worktops and up stands over. A superb cooking island with breakfast bar feature, inset one and a half bowl sink and drainer with swan neck mixer tap over, and useful ‘insinkerator’ food waste disposal. Two, eye-level, ‘Neff’, self cleaning ovens, Neff 900mm Twist Pad induction hob and extraction hood over, built in microwave, full height integrated larder fridge, undercounter freezer, dishwasher with space and plumbing for further appliances including a washing machine and tumble dryer, fantastic pantry style corner carousel cupboard and pull out bin. A cupboard housing wall mounted gas fired boiler. (recently installed)
The remainder of the room offers a space for dining and sitting with a UPVC double glazed window to side, aluminium double glazed bi folding (truncated)
First Floor Landing
A UPVC double glazed window, picture rail, doors to first floor rooms, roof access hatch, ceiling light.
New carpets fitted throughout the first floor.
Roof Area
Please note the roof area is boarded, with a loft ladder and light in place.
Potential for conversion for fourth bedroom, subject to planning permission.
Bedroom One
A super double bedroom with a UPVC double glazed bay style window offering a super outlook up to Uphill, picture rail, radiator, ceiling spotlights.
Bedroom Two
Bedroom two consists of a UPVC double glazed window, radiator, built-in storage cupboard picture rail and ceiling light.
Bedroom Three
Bedroom three consists of a UPVC double glazed window, radiator, picture rail and ceiling light.
Bathroom
A light and bright recently re fitted bathroom with tiled flooring and part tiled walls, low-level W/C, wash hand basin over floating style vanity unit, contemporary panelled bath, super enclosed double mains fed shower, heated towel rail, extractor fan, two UPVC double glazed windows, ceiling spotlights.
Outside
Front Driveway - a recently resurfaced, triple width, resin bond driveway providing valuable off street parking. Partly enclosed by stone pillars with superb outside lighting features.
Side Driveway - with double timber gates leading to a recently laid resin driveway providing further ample off street parking space, leading to the garage, gated access to the rear garden with an outside water supply.
Garage
A single garage with an electric roller shutter door, pedestrian timber frame single glazed door and window to the rear garden, power supply points and lighting.
Garden
A private and enclosed rear garden mostly lawn with a slab patio area and pathway leading to a further slab patio area, idyllic for entertaining relaxing and enjoying the beautiful surroundings. With mature trees shrubs and hedging at the borders, gated access to the side driveway.
Tenure
Freehold
Services
Mains electric, gas, drainage and water.
Property info
For more information about this property, please contact
David Plaister Ltd, BS23 on +44 1934 247160 * (local rate)
Disclaimer
Property descriptions and related information displayed on this page, with the exclusion of Running Costs data, are marketing materials provided by David Plaister Ltd, and do not constitute property particulars. Please contact David Plaister Ltd for full details and further information. The Running Costs data displayed on this page are provided by PrimeLocation to give an indication of potential running costs based on various data sources. PrimeLocation does not warrant or accept any responsibility for the accuracy or completeness of the property descriptions, related information or Running Costs data provided here.


































.png)

