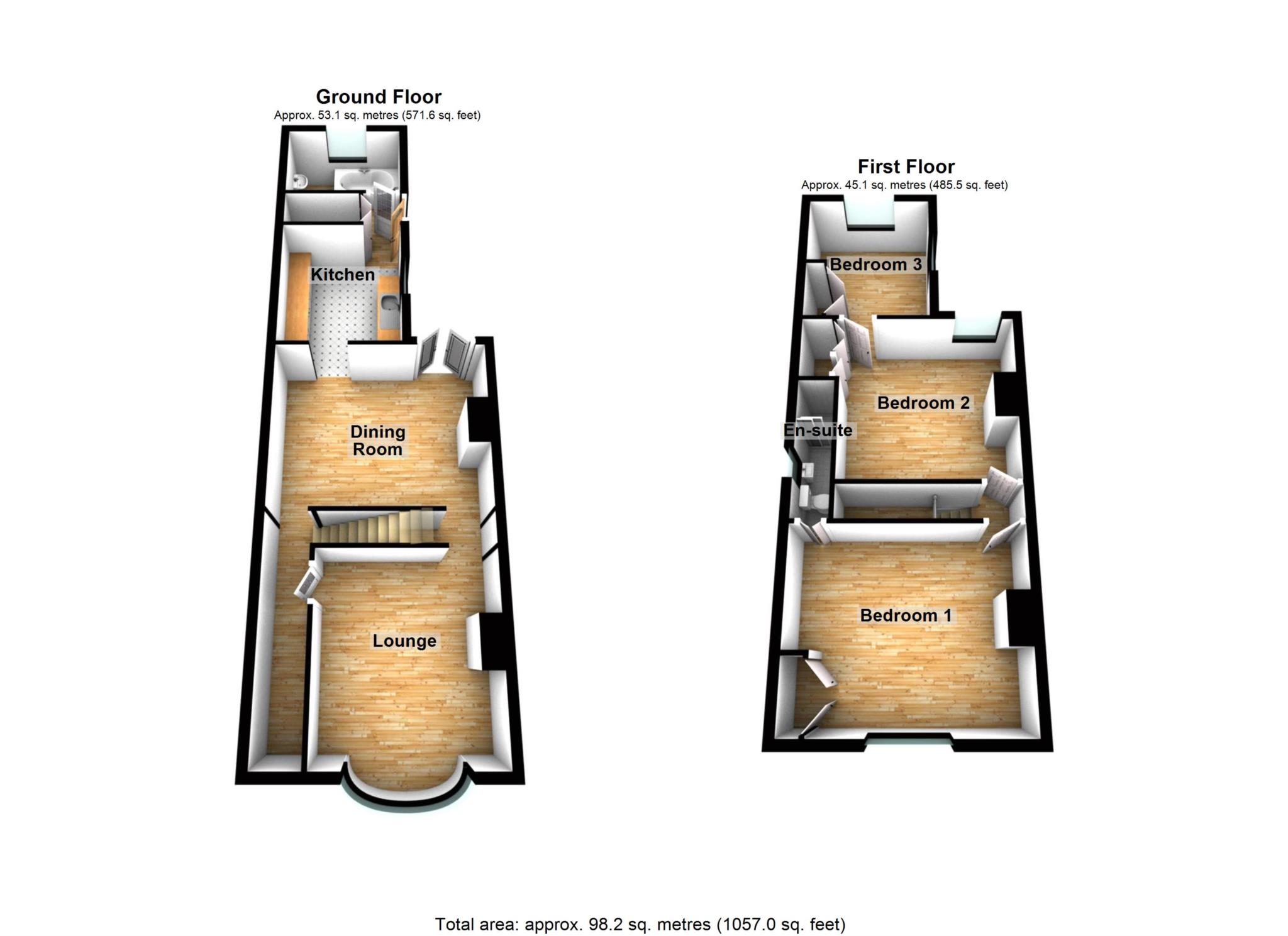Property for sale in Heron Hill, Belvedere DA17
* Calls to this number will be recorded for quality, compliance and training purposes.
Property features
- Stunning three bedroom end of terrace cottage
- Off street parking
- En-suite to master bedroom
- Family bathroom
- Gas central heating & double glazing
- Utility cupboard
- Garden / side access / summerhouse
- Well cared for and loved home
- Viewing comes highly recommended
Property description
Absolutely stunning End of Terrace Cottage that is presented to a very high standard throughout!
The generous accommodation comprises Entrance Hall, Lounge, Dining Room, recently refurbished Fitted Kitchen, beautiful Bathroom suite, Master Bedroom (with en-suite) plus a further Two Bedrooms.
Situated within a quiet mews in Upper Belvedere, the property is easily accessible to Nuxley Village, Public Transport, Schools, Shops and Parkland. The property is also just a 6-minute bus ride to Abbey Wood Station for the Elizabeth Line and where you can also access the newly launched "Superloop" bus network .
Below are just a few of the journey times from the Elizabeth Line at Abbey Wood.
Canary Wharf – 11 minutes.
Liverpool Street – 18 minutes.
Tottenham Court Road – 23 minutes.
Paddington – 28 minutes.
Further benefits to note include Off Street Parking, Side Access, Summerhouse, astro turf Garden, Double Glazing, Gas Central Heating (untested), boarded Loft and Utility cupboard.
This is a truly well cared for and loved home.
Please note the property is within the London Borough of Bexley and is liable to pay Band C Council Tax.
Viewing comes highly recommended for your earliest convenience.
Lounge - 12'6" (3.81m) x 10'8" (3.25m)
Dining Room - 14'5" (4.39m) x 11'8" (3.56m)
Kitchen - 10'0" (3.05m) x 8'10" (2.69m)
Bedroom One - 14'8" (4.47m) x 12'6" (3.81m)
Bedroom Two - 11'10" (3.61m) x 11'10" (3.61m)
Bedroom Three - 9'10" (3m) x 8'8" (2.64m)
Notice
Please note we have not tested any apparatus, fixtures, fittings, or services. Purchasers must undertake their own due diligence into the working order of these items. All measurements are approximate and photographs provided for guidance only.
Property info
For more information about this property, please contact
Able Estates, SE2 on +44 20 3478 2990 * (local rate)
Disclaimer
Property descriptions and related information displayed on this page, with the exclusion of Running Costs data, are marketing materials provided by Able Estates, and do not constitute property particulars. Please contact Able Estates for full details and further information. The Running Costs data displayed on this page are provided by PrimeLocation to give an indication of potential running costs based on various data sources. PrimeLocation does not warrant or accept any responsibility for the accuracy or completeness of the property descriptions, related information or Running Costs data provided here.





























.png)


