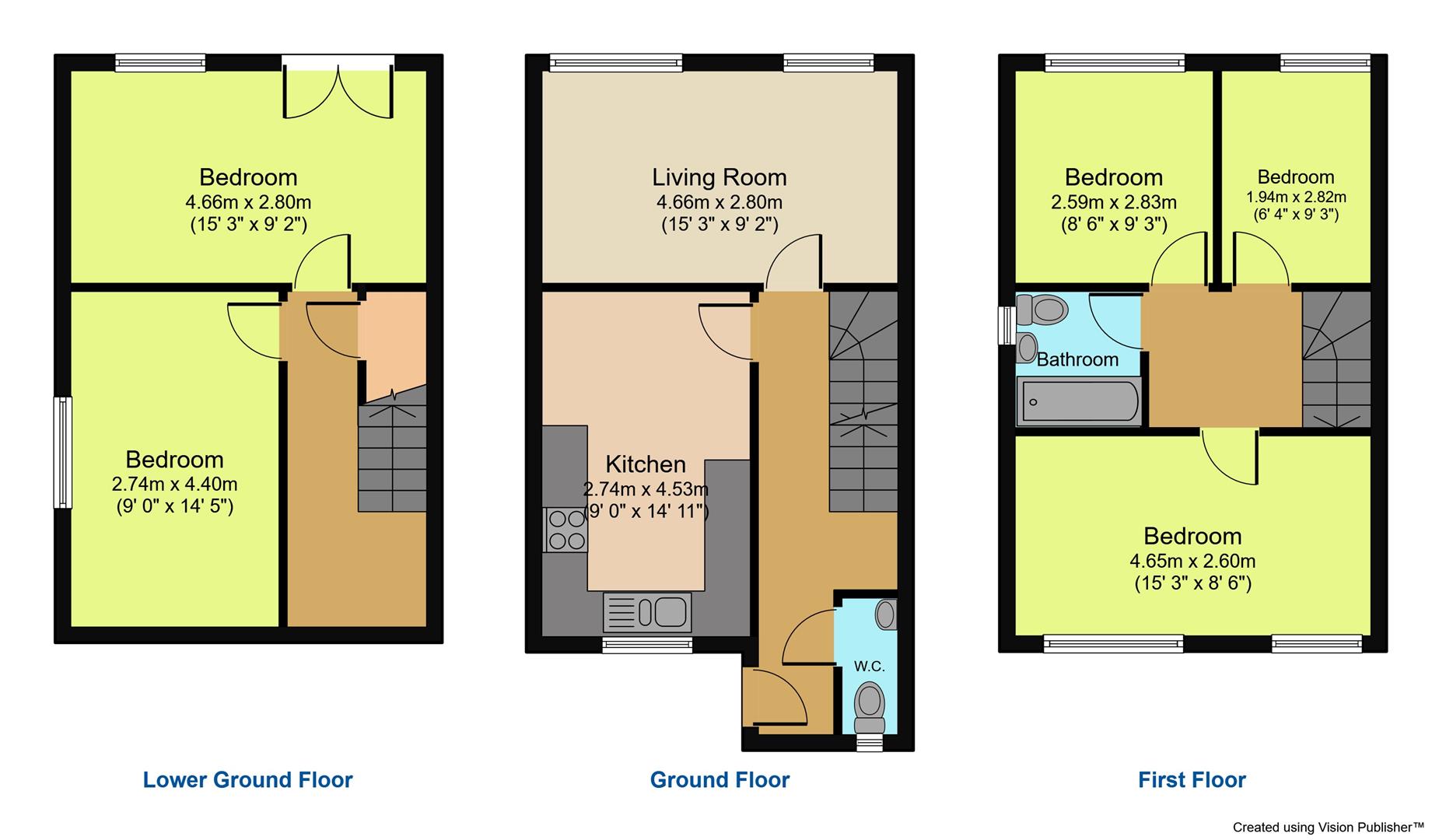Semi-detached house for sale in Shann Street, Bradford BD2
* Calls to this number will be recorded for quality, compliance and training purposes.
Property features
- 4/5 bedrooms
- Semi detached
- Fully refurbished
- No onward chain
- Modern kitchen & bathrooms
- EPC "C" rating
- Large rear garden
- Immaculate property
- Quiet street
- Close to good schools and local amenities
Property description
** semi-detached ** 4/5 bedrooms ** fully refurbished ** immaculate property ** no onward chain ** set over 3 floors ** new kitchen ** new bathroom ** guest WC ** EPC "C" rating ** large rear garden ** off road parking ** next door is also available **
This is a fully refurbished and immaculately presented 4/5 bedroom semi- detached property offering versatile living accomadation. Set over 3 floors, the two large rooms on the lower ground level could be used as bedrooms or sitting rooms - the choice is yours!
The property briefly comprises:- Access is through a uPVC door into the entrance hallway which leads to the kitchen/diner, living room and guest WC.
The kitchen is fitted with a range of wall and base units in grey gloss with matching grey worktops and stylish "metro" splash back tiling. There is an integrated fridge/freezer, washing machine, dishwasher, oven, gas hob with extractor over, stainless steel sink with mixer tap, ceiling spot lights and finished with laminate flooring.
The living room is bright and airy thanks to its two picture windows which allow an abundance of natural light to flow.
The guest WC has a vanity sink unit push button WC chrome ladder towel rail and is finished with attractive marble effect wall and floor tiles.
Upstairs you will find 3 good sized bedrooms and the family bathroom.
The bathroom comprises:- 3 piece suite in white including panelled bath with shower over, vanity sink unit, push button WC, chrome ladder towel rail and is finished with attractive marble effect wall and floor tiles.
The lower ground floor has two large rooms which could be used as either bedrooms or additional sitting rooms. There is also a handy store cupboard.
Outside to the front there is a block paved driveway providing parking for 2 cars. To the rear there is a large rear garden which is predominantly laid to lawn with a large outside seating area ( patio ) and enclosed with timber fencing.
A must see property!
Property info
For more information about this property, please contact
WW Estates, BD2 on +44 1274 067254 * (local rate)
Disclaimer
Property descriptions and related information displayed on this page, with the exclusion of Running Costs data, are marketing materials provided by WW Estates, and do not constitute property particulars. Please contact WW Estates for full details and further information. The Running Costs data displayed on this page are provided by PrimeLocation to give an indication of potential running costs based on various data sources. PrimeLocation does not warrant or accept any responsibility for the accuracy or completeness of the property descriptions, related information or Running Costs data provided here.





































.png)
