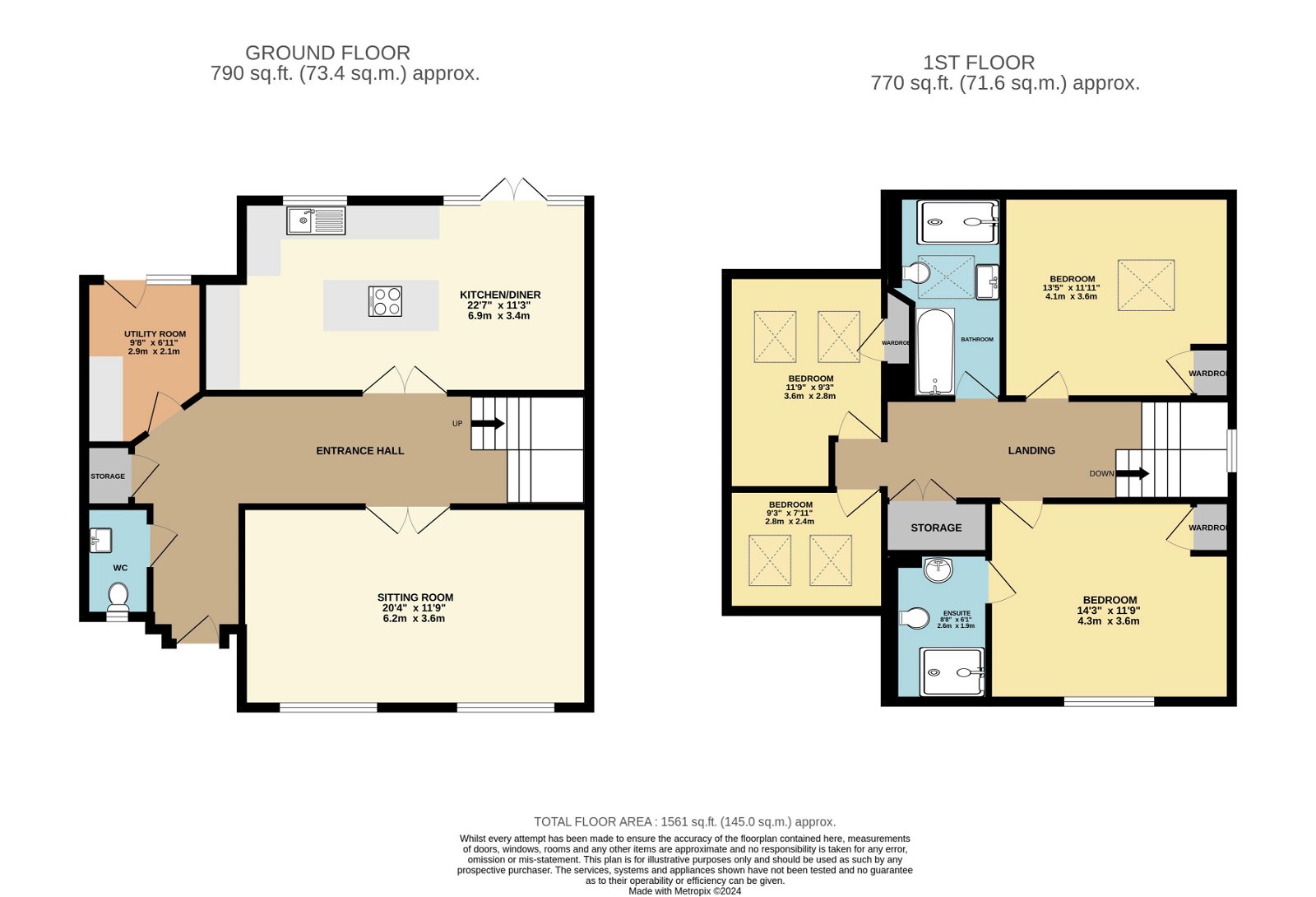Detached house for sale in St Johns Road, Hedge End, Southampton SO30
* Calls to this number will be recorded for quality, compliance and training purposes.
Property features
- Exquisitely Presented Detached Family Home
- Underfloor Heating Within Entrance Hallway & Kitchen
- Open Plan Kitchen Dining Room Perfect For Entertaining
- Generously Sized Sitting Room
- Newly Built In 2021
- Three Toilet Facilities Including En-Suite Shower Room & Four Piece Bathroom Suite
- Sizeable Driveway With Ample Space For Four Vehicles
- Samsung Air Source Heat Pump System
- Excellent Environmental Credentials - EPC Rating 91
- Walking Distance To Multiple Primary & Secondary Schools
Property description
Welcome To Greendale! Built in 2021, this stunning property welcomes you with an immediate sense of space and sophistication. As you step through the entrance hallway, the 600 x 600 grey gloss tiles with underfloor heating guide you seamlessly through the ground floor, setting the tone for the modern elegance that defines this home.
The ground floor features an inviting and spacious entrance hallway, creating the perfect first impression. Essential modern conveniences are provided by the downstairs toilet and a utility room, which includes an integrated fridge/freezer, space for a tumble dryer, and direct access to the garden.
The heart of this home is undoubtedly the open-plan kitchen and dining room, designed for entertaining and family gatherings. The kitchen boasts a sizeable island with an induction hob and extractor fan, sleek grey shaker style units paired with a pristine white quartz worktop, and a full suite of integrated appliances including a fridge/freezer, dishwasher, washing machine, and double oven. There is ample space for a large dining table and chairs, complemented by French doors that open to a beautifully landscaped, enclosed rear garden with multiple patio areas and cleverly planted borders for privacy. The spacious sitting room features plush carpets and abundant space for all your furnishings, creating a cozy yet luxurious retreat.
Upstairs, the sizeable landing leads to four double bedrooms and a large four-piece bathroom suite. Each room is designed with comfort and style in mind. The master bedroom includes a built-in wardrobe and an en-suite shower room with a rainfall shower head, hidden cistern toilet, ceramic sink unit with storage, heated towel rail, and elegant grey natural stone effect tiling. The second and third bedrooms each have built-in wardrobes and are currently housing double beds. The fourth bedroom is currently utilised as a home office but can easily be converted into a functional bedroom. The thoughtfully designed four-piece bathroom includes a bath, walk-in shower with rainfall shower head, hidden cistern toilet, ceramic sink unit with storage, heated towel rail, and matching grey natural stone effect tiling.
This property perfectly blends contemporary style with practical living. From the high-end finishes to the thoughtfully designed spaces, every detail has been meticulously considered to offer you a home that is as functional as it is beautiful. Don’t miss your chance to own this modern masterpiece – your dream home awaits.
Useful Additional Information
- Tenure: Freehold
- Sellers Position: Looking For A Property To Buy Locally
- Heating: Samsung Air Source Heat Pump System Plus Underfloor Heating
- Parking: Driveway Which Can Accommodate Four Vehicles
- Large Velux Windows With Integrated Blinds Flood The Home With Natural Light.
- Heated Mirrors Within Both En-Suite & Bathroom Suites
- Local Council: Eastleigh Borough Council
- Council Tax Band: F
Disclaimer Property Details: Whilst believed to be accurate all details are set out as a general outline only for guidance and do not constitute any part of an offer or contract. Intending purchasers should not rely on them as statements or representation of fact but must satisfy themselves by inspection or otherwise as to their accuracy. We have not carried out a detailed survey nor tested the services, appliances, and specific fittings. Room sizes should not be relied upon for carpets and furnishings. The measurements given are approximate. The lease details & charges have been provided by the owner and you should have these verified by a solicitor.
Property info
For more information about this property, please contact
Marco Harris, SO31 on +44 23 8210 1030 * (local rate)
Disclaimer
Property descriptions and related information displayed on this page, with the exclusion of Running Costs data, are marketing materials provided by Marco Harris, and do not constitute property particulars. Please contact Marco Harris for full details and further information. The Running Costs data displayed on this page are provided by PrimeLocation to give an indication of potential running costs based on various data sources. PrimeLocation does not warrant or accept any responsibility for the accuracy or completeness of the property descriptions, related information or Running Costs data provided here.


















































.png)
