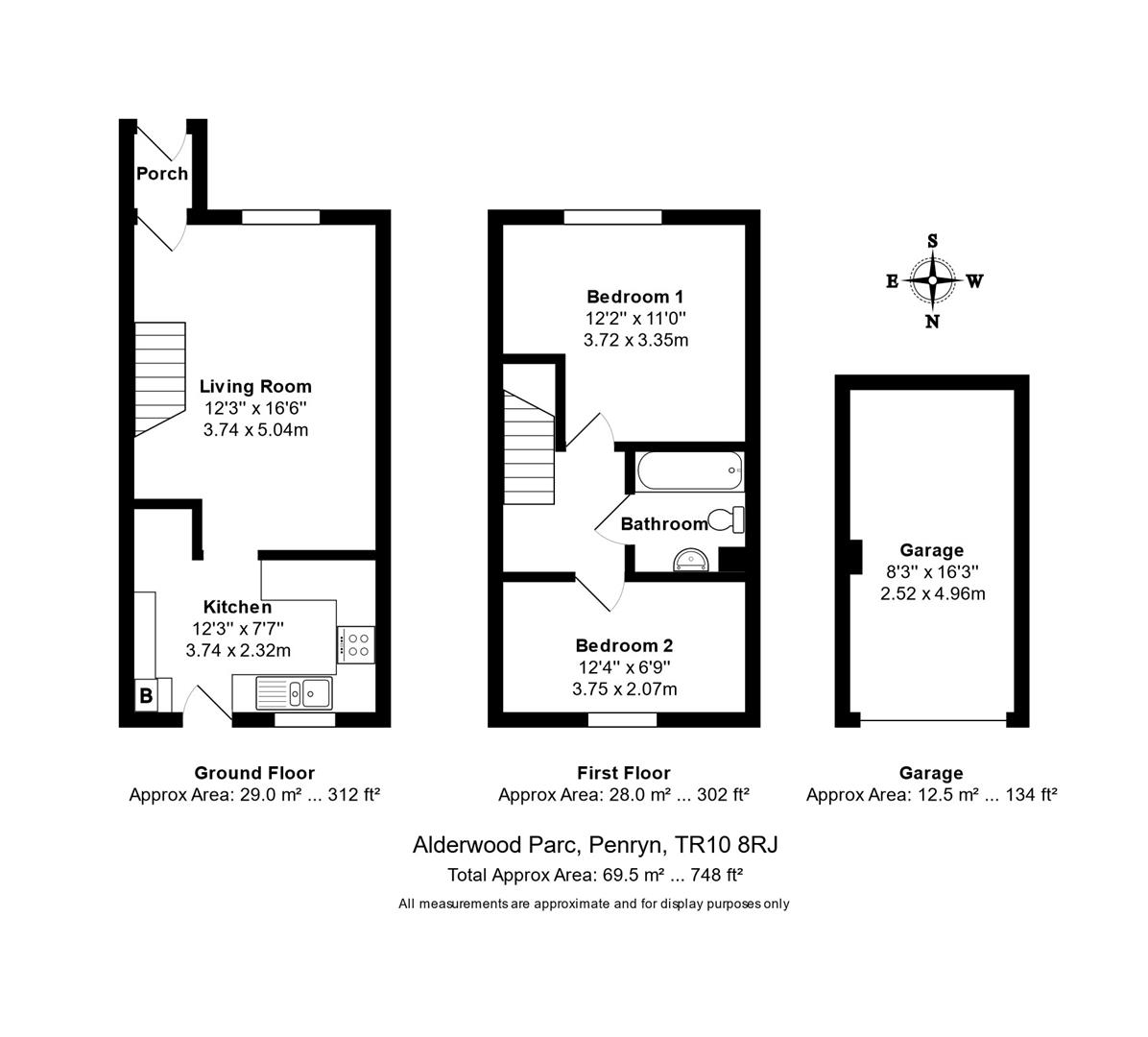Terraced house for sale in Alderwood Parc, Penryn TR10
* Calls to this number will be recorded for quality, compliance and training purposes.
Property features
- Mid terraced
- 2 double bedrooms
- Excellent presentation
- Gas central heating
- Open living/dining room
- Single garage
- Low maintenance rear garden
- EPC rating D
Property description
A 2 double bedroom mid terraced property, superbly presented and well appointed, with gas central heating, modern fitted kitchen, open living/dining room and a low maintenance rear garden, with the added benefit of a single garage and driveway parking for 1 vehicle. No onward chain.
The Property
Set within renowned Alderwood Parc, Number 24, is a superbly presented property, conveniently located close to all of Penryn’s local amenities.
Internally, this mid-terraced property offers an open and spacious living/dining room with kitchen to the rear, providing access onto the rear garden. To the first floor, two good sized double bedrooms are served by a main bathroom. To the exterior, a low maintenance and sheltered rear garden provides a modest section of lawn, together with a small patio, providing a useful outdoor space. Set to the rear of the garden, a single garage accessed from Penvale Crescent, can be found almost immediately on the left hand side with driveway parking for one vehicle.
The Location
Close links to Penryn College, The Exeter University, Tremough Campus and Penryn Train Station, all within walkable distance, approximately 5-10 minutes, respectively. Penryn town centre is a mere 5-minute walk, whereby useful amenities such as convenience stores, a post office, pubs, restaurants, galleries and more can be enjoyed. The harbour town of Falmouth is approximately 2 miles distant, and the cathedral city of Truro 9 miles distant.
The Accommodation Comprises
(all dimensions being approximate)
From the communal pathway, a uPVC entrance door provides access to the:-
Entrance Vestibule (0.95m x 1.23m (3'1" x 4'0"))
Panelled door leading to living/dining room, electrical consumer unit at head height, useful hanging space for coats. Inset down-lights.
Living/Dining Area (3.73m x 5.03m (12'2" x 16'6"))
A particularly spacious room with stairs leading to the first floor, broad uPVC double glazed window to the front elevation, double radiator. Under-stair storage space to the dining area, TV aerial point, wall mounted heating thermostat and open doorway leading to the:-
Kitchen (3.78m x 2.32m (12'4" x 7'7"))
A bright and spacious kitchen area with a range of laminate light wood effect units, both above and below counter level with inset one and a half bowl stainless steel sink and drainer with mixer tap, Amica electric oven with four-ring gas hob over and Candy extractor fan above, space and plumbing for dishwasher. Further breakfast bar counter opposite with open space below, exposed Worcester combination boiler, and wall mounted cupboard. Space for fridge-freezer. UPVC rear door with part obscure glazing providing access to the rear garden with double glazed uPVC window adjacent. Neutral tiled splashback to kitchen at mid-level. Tiled flooring, double radiator.
First Floor
Landing
Panelled doors leading to the bedrooms and bathroom. Loft hatch.
Bedroom One (3.34m x 3.71m (10'11" x 12'2"))
A sizable double bedroom providing ample space for bedroom furniture, broad uPVC double glazed window to the front elevation providing much natural light. Radiator.
Bedroom Two (2.06m x 3.74m (6'9" x 12'3"))
A nicely proportioned double bedroom with outlook to the rear via uPVC double glazed window offering exceptional views over nearby countryside. Radiator.
Bathroom
A modern white three-piece suite comprising pedestal wash hand basin with mixer tap and tiled splashback, low flush WC and panelled bath with electric Triton shower over with clear glass shower screen. Tiling to floor and wet areas. Extractor fan.
The Exterior
Rear Garden
Fully enclosed and low maintenance with a modest area of lawn and a number of gravelled sections, together with a charming patio to the rear suitable for sitting-out and enjoying sunshine or al fresco dining. Outside water tap. Timber picket fence to the rear with gate leading to:-
Single Garage (2.51m x 4.95m (8'2" x 16'2"))
With power and light, including space and plumbing for washing machine and dryer. Up-and-over door, strip lighting, further storage space within roof pitch.
Driveway Parking
To the front of the garage, a small tarmac area exists which can be used to park one car, accessed via Penvale Crescent.
General Information
Services
Mains water, drainage, electricity and gas are connected to the property. Gas fired central heating.
Council Tax
Band B - Cornwall Council.
Tenure
Freehold.
Viewing
By telephone appointment with the vendor's Sole Agent - Laskowski & Company, 28 High Street, Falmouth, TR11 2AD. Telephone:
Property info
For more information about this property, please contact
Laskowski & Co, TR11 on +44 1326 358906 * (local rate)
Disclaimer
Property descriptions and related information displayed on this page, with the exclusion of Running Costs data, are marketing materials provided by Laskowski & Co, and do not constitute property particulars. Please contact Laskowski & Co for full details and further information. The Running Costs data displayed on this page are provided by PrimeLocation to give an indication of potential running costs based on various data sources. PrimeLocation does not warrant or accept any responsibility for the accuracy or completeness of the property descriptions, related information or Running Costs data provided here.

























.png)
