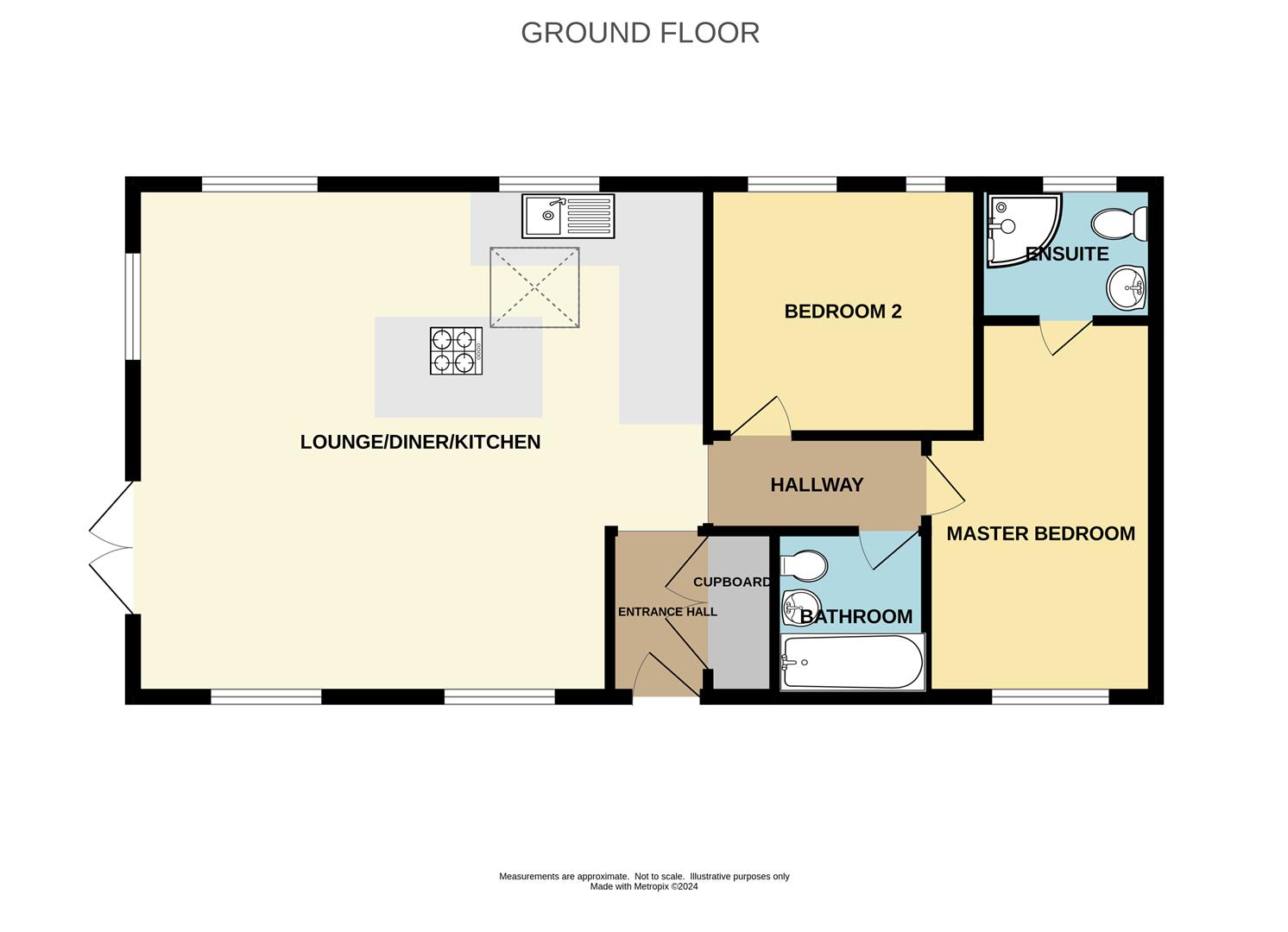Property for sale in Croft Holiday Park, Reynalton, Kilgetty SA68
* Calls to this number will be recorded for quality, compliance and training purposes.
Utilities and more details
Property features
- Countryside Outlook
- Large Decked Area
- King Size Master with En-suite
- Manufactured in 2020
- 2 Parking Spaces
- 'Hive' Controlled Central Heating
- Jacuzzi Hot Tub
- Sold As Seen
Property description
Enjoy the countryside views from this fully furnished luxury lodge manufactured in 2021. Bright and spacious open plan living finished to a high standard with an extensive decking area and its own hot tub with separate patio area.
This lodge is on a premium pitch with 2 parking spaces, patio and deck, and comprises two bedrooms (master with en-suite), open plan kitchen/lounge, family bathroom with ample built in storage throughout. Further benefits include Hive controlled central heating system, Starlink satellite internet facility plus 4G internet router, and double glazing throughout.
Holiday Home owners benefit from use of the facilities at Croft County Park, which include an indoor heated pool, gym, Charlie's Restaurant and Bar and children's park. Due to site restrictions, the property can't be used as a main residence and commercial holiday letting is not allowed.
Entrance (1,9 x 1.2 (3'3", 29'6" x 3'11"))
Step into this luxury lodge through a bright entrance way with glass partition, large storage cupboard with washer/dryer and ample space for shoes, coats, etc.
Lounge/Diner/Kitchen (5.8 x 6.5 max (19'0" x 21'3" max))
A bright and open living space with electric fire and smart TV and patio doors that open out to beautiful countryside views with a large decking area and hot tub. The dining area and kitchen has built in appliances, oven, dishwasher, fridge/freezer, sink, and a kitchen island/breakfast bar with gas hob and additional cupboard space, plus extractor and electrically controlled Velux blind above.
Master Bedroom (4.2 x 2.6 max (13'9" x 8'6" max))
Master bedroom with king-size ottoman bed with additional storage space, dressing area, carpeted flooring, radiator and door leading to the en-suite shower room.
En-Suite (1.6 x 2 (5'2" x 6'6"))
Tiled shower cubicle, WC and wash hand basin, heated towel rail.
Bedroom Two (3 x 2.8 (9'10" x 9'2"))
Second bedroom with bespoke built-in bunk beds and porthole windows, single ottoman bed with storage space, carpeted flooring, built in wardrobe, radiator, window.
Bathroom (1.9 x 1.7 (6'2" x 5'6"))
Family bathroom partly tiled, bath with shower over, wash hand basin, WC, heated towel rail.
Outside
Parking for two cars. Steps lead to the large enclosed decking space with your very own hot tub, seating area and fantastic countryside views. To the side of the lodge there is a well-maintained lawn and patio area.
Jacuzzi Hot Tub
The hot tub is included in the sale price. The park can maintain the hot tub, for which there is an annual fee of £5,500.
Please Note
The lodge can't be used as a main residence, as the site is open from 1st March to 30th November.
The purchaser will own the lodge, but will need to sign a site agreement with the park and pay an annual site fee to keep the lodge on the pitch.
The pitch has a lease until November 2045 and this can be extended by negotiation with the site.
The annual site fee is £7,100 to include grass cutting and pitch maintenance, VAT, business rates, water, waste management, use of facilities, annual gas safety test.
Commercial subletting of the Lodge is not allowed.
Utilities
The water and sewerage rates and are included in the site fee, but electric and gas usage is metered from a main supply.
Property info
For more information about this property, please contact
Birt & Co, SA70 on +44 1834 487991 * (local rate)
Disclaimer
Property descriptions and related information displayed on this page, with the exclusion of Running Costs data, are marketing materials provided by Birt & Co, and do not constitute property particulars. Please contact Birt & Co for full details and further information. The Running Costs data displayed on this page are provided by PrimeLocation to give an indication of potential running costs based on various data sources. PrimeLocation does not warrant or accept any responsibility for the accuracy or completeness of the property descriptions, related information or Running Costs data provided here.














































.png)


