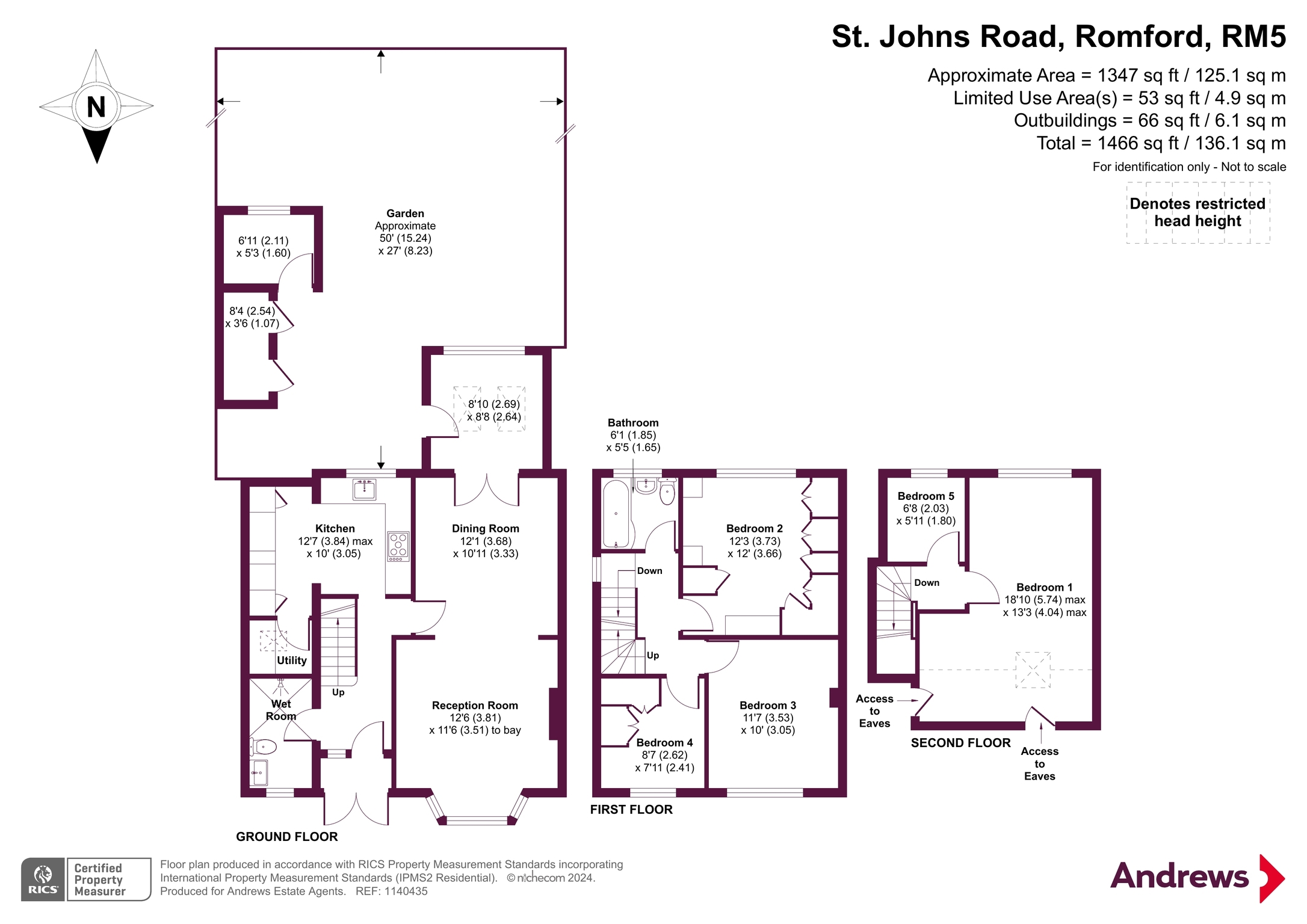Semi-detached house for sale in St. Johns Road, Collier Row RM5
* Calls to this number will be recorded for quality, compliance and training purposes.
Property features
- Five bedrooms
- Extended
- Utility room
- Ground floor wet room
- Off street parking
- Multiple reception rooms
- South facing rear garden
- Council tax band D
Property description
Sitting on a plot measuring approximately 1466sq ft is this five bedroom semi-detached family home which has been extended to the side, rear and loft. To the ground floor the property benefits from a 12ft reception room, 12ft dining area, 12ft fitted kitchen with separate utility room, an 8ft Study and a wet room. To the first floor are two double bedrooms, a further single bedroom and the family bathroom. To the second floor is the 18ft principle bedroom and a further 6ft single bedroom which is currently used as a dressing room. The property also has a south facing rear garden measuring approximately 50ft which includes brick-built outbuildings. The front of the property is paved to allow off-street parking for multiple vehicles.
The property is located 0.3 miles to Collier Row High Street which hosts an array of shops, restaurants & amenities and 2.1 miles to Romford station which benefits from the Elizabeth line allowing access to London and as far as Reading. There are a number of schools in the area including Clockhouse Primary School, St. Patricks Primary, Oasis Academy Pinewood, Bower Park Academy and Immanuel School. There are also a number of green spaces such as Havering Country Park and Bedfords Park.<br /><br />
Front Of Property
Paved to allow for off street parking for multiple vehicles and steps leading to entrance
Entrance Hall
Smooth ceiling, radiator, stairs to accommodation, under stair storage cupboard, tiled flooring
Reception Room/Dining Room
Textured ceiling, cornice coving, double glazed bay window to front, X2 radiators, feature fireplace, double glazed patio doors leading to study:
Study
Smooth ceiling, X2 double glazed velux windows and double glazed window to rear, double glazed door leading to garden
Kitchen
Smooth ceiling, double glazed window to rear, double glazed velux window, stainless steel sink with mixer tap and drainer, integrated oven, 5 prong gas hob with extractor fan over, a range of eye and base level units with worktops over, splash back tiles, tiled flooring
Utility Room
Smooth ceiling, double glazed velux window, eye level units, space for appliances, worktop
Ground Floor Wet Room
Smooth ceiling, double glazed velux window, double glazed obscure window to front, low level WC, vanity sink with mixer tap, shower with rain effect shower head and separate wand, tiled flooring
Landing
Smooth ceiling, double glazed obscured window to side, radiator, stairs to second floor, doors to accommodation:
Bedroom Two
Smooth ceiling, double glazed window to front, radiator
Bedroom Three
Smooth ceiling, double glazed window to rear, fitted wardrobes, radiator
Bedroom Four
Smooth ceiling, double glazed window to front, fitted wardrobes, radiator
Second Floor Landing
Smooth ceiling, double glazed velux window, doors to accommodation:
Master Bedroom
Smooth ceiling, double glazed velux window, double glazed window to rear, radiator, eves storage
Bedroom Five
Smooth ceiling, double glazed window, radiator
Garden
50ft X 27ft - South facing, patio, decking area, lawn area, external brick built storage
Property info
For more information about this property, please contact
Andrews - Romford, RM1 on +44 1708 954890 * (local rate)
Disclaimer
Property descriptions and related information displayed on this page, with the exclusion of Running Costs data, are marketing materials provided by Andrews - Romford, and do not constitute property particulars. Please contact Andrews - Romford for full details and further information. The Running Costs data displayed on this page are provided by PrimeLocation to give an indication of potential running costs based on various data sources. PrimeLocation does not warrant or accept any responsibility for the accuracy or completeness of the property descriptions, related information or Running Costs data provided here.
































.png)
