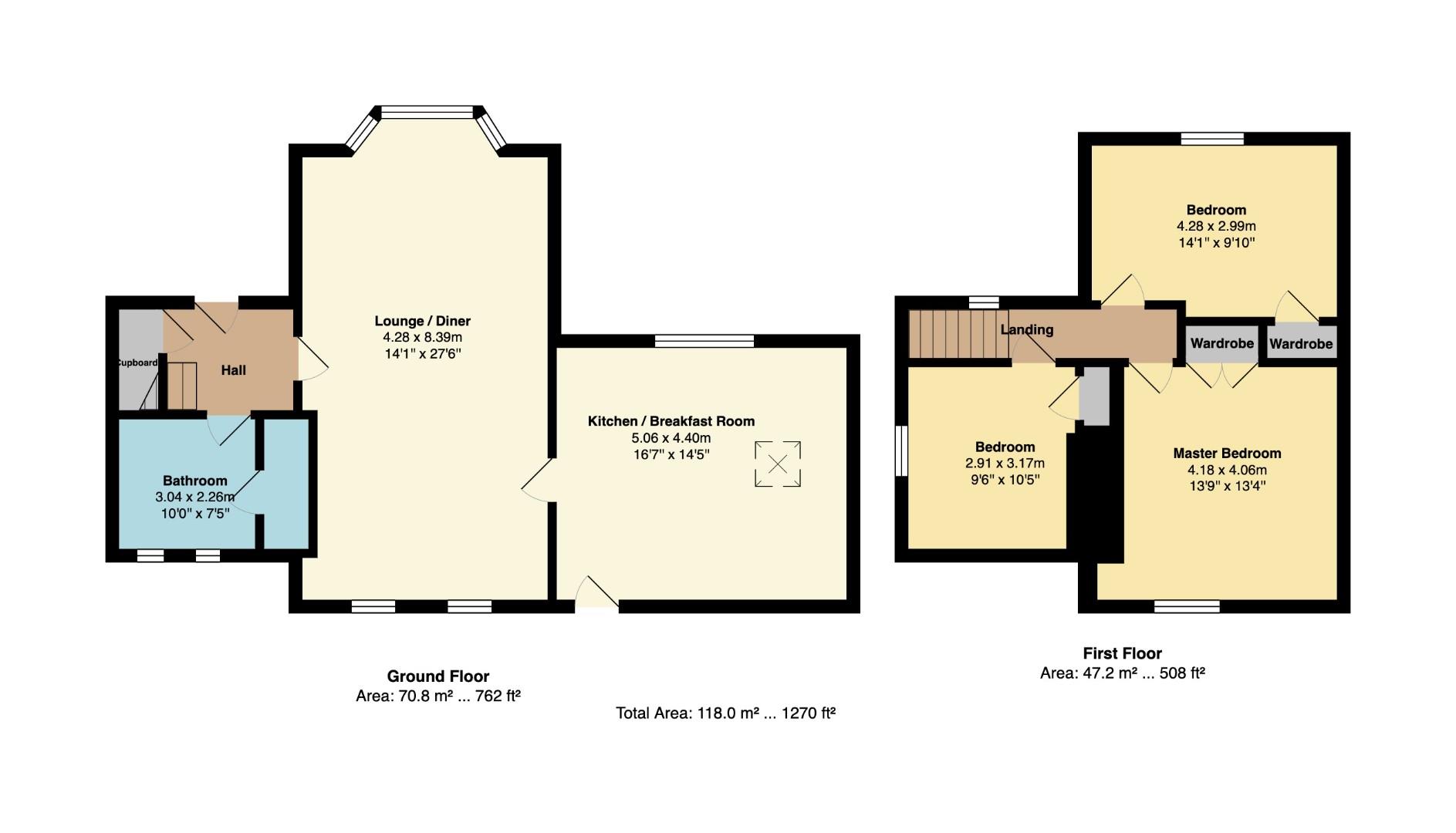Detached house for sale in Bridge Hall Lane, Heap Bridge, Bury BL9
* Calls to this number will be recorded for quality, compliance and training purposes.
Property features
- Magnificent and most unusual detached home
- Constructed mid 1800s
- Period features with contemporary living spaces
- Three double bedrooms
- Four piece sumptuous bathroom
- Stylish dining kitchen
- UPVC double glazing & gas heating
- Neat and low maintenance gardens
- Driveway & great potential to extend
Property description
'A very pleasing house on Bridge Hall Lane, and the only remnant of Bridge Hall which occupied land just to the north-west. Bridge Hall was associated with adjacent paper mills on the River Roch and was demolished in 1954.'
The Lodge is an architecturally unique freehold detached property built in dressed stone with ornate detailing and arched and bay windows providing an abundance of natural light. Constructed in the mid 19th century, The Lodge was, we assume, was the Gatehouse for the original Bridge Hall, a prominent early Victorian residence. Our vendors have been custodians for the last twenty years and during that time they have retained the splendour of the era whilst creating a very contemporary living space within the property. Viewings would be recommended to appreciate the attention to detail and sheer high standard of presentation throughout. With combination gas fired central heating and upvc double glazing, the accommodation briefly comprises: Entrance hall, spectacular lounge and formal dining room, step down to dining kitchen, sumptuous four piece bathroom, first floor landing, three double bedrooms all with fitted storage. To the outside there are low maintenance gardens with topiary shrubs, beautifully maintained. To the rear there is a block paved driveway providing on site parking and to the side a raised area currently with artificial lawn and screening shrubs and hedging. There is a good deal of potential to extend the property over the kitchen to create further bedroom and bathroom accommodation if required (subject to approvals).
Tenure - Freehold
EPC Rating tbc
Council Tax Banding D
Entrance Hall
Providing access to the first floor.
Lounge/Formal Dining Room (8.3m x 4.3m (27'2" x 14'1"))
Victorian style cast iron fireplace in ornate Adams style fire surround. Bay window to the front and windows to the rear in the dining area. Contemporary laminate flooring, coved ceiling and wall light points.
Dining Kitchen (5m x 4.4m (16'4" x 14'5"))
Extensive range of fitted kitchen units in grey with contrasting granite worktops incorporating a circular sink unit and flexi mixer taps. 'Stoves' dual fuel range cooker, integrated fridge, freezer, dishwasher and washing machine. Tiled elevations and tiled flooring. Window to the front overlooking the gardens, access onto the rear courtyard. LED lighting and domed skylight.
Bathroom
Sumptuous four piece suite in white comprising: A freestanding bath with centre taps, wall mounted w.c with concealed cistern, vanity unit wash hand basin and shower area with glass shower door and thermostatic shower. Full tiling. LED lighting, built in mirrors and window to the rear.
First Floor Landing
With access to all bedrooms.
Main Bedroom (4m x 4m (13'1" x 13'1"))
Beautifully appointed room with double built in storage and window to the rear
Bedroom Two (4m x 2.8m (13'1" x 9'2"))
Arched window to the front, built in storage.
Bedroom Three (3m x 3m (9'10" x 9'10"))
Double room, arched window to the side, built in storage.
Outside
The property has formal and relaxing outside spaces. The front and side gardens are low maintenance with planted and potted topiary shrubs. To the rear there is a block paved driveway providing on site parking, leading to a courtyards area with steps that lead up to the raise garden with artificial lawn, screening shrubs and fencing.
Property info
For more information about this property, please contact
Pearson Ferrier, BL9 on +44 161 937 6513 * (local rate)
Disclaimer
Property descriptions and related information displayed on this page, with the exclusion of Running Costs data, are marketing materials provided by Pearson Ferrier, and do not constitute property particulars. Please contact Pearson Ferrier for full details and further information. The Running Costs data displayed on this page are provided by PrimeLocation to give an indication of potential running costs based on various data sources. PrimeLocation does not warrant or accept any responsibility for the accuracy or completeness of the property descriptions, related information or Running Costs data provided here.











































.png)