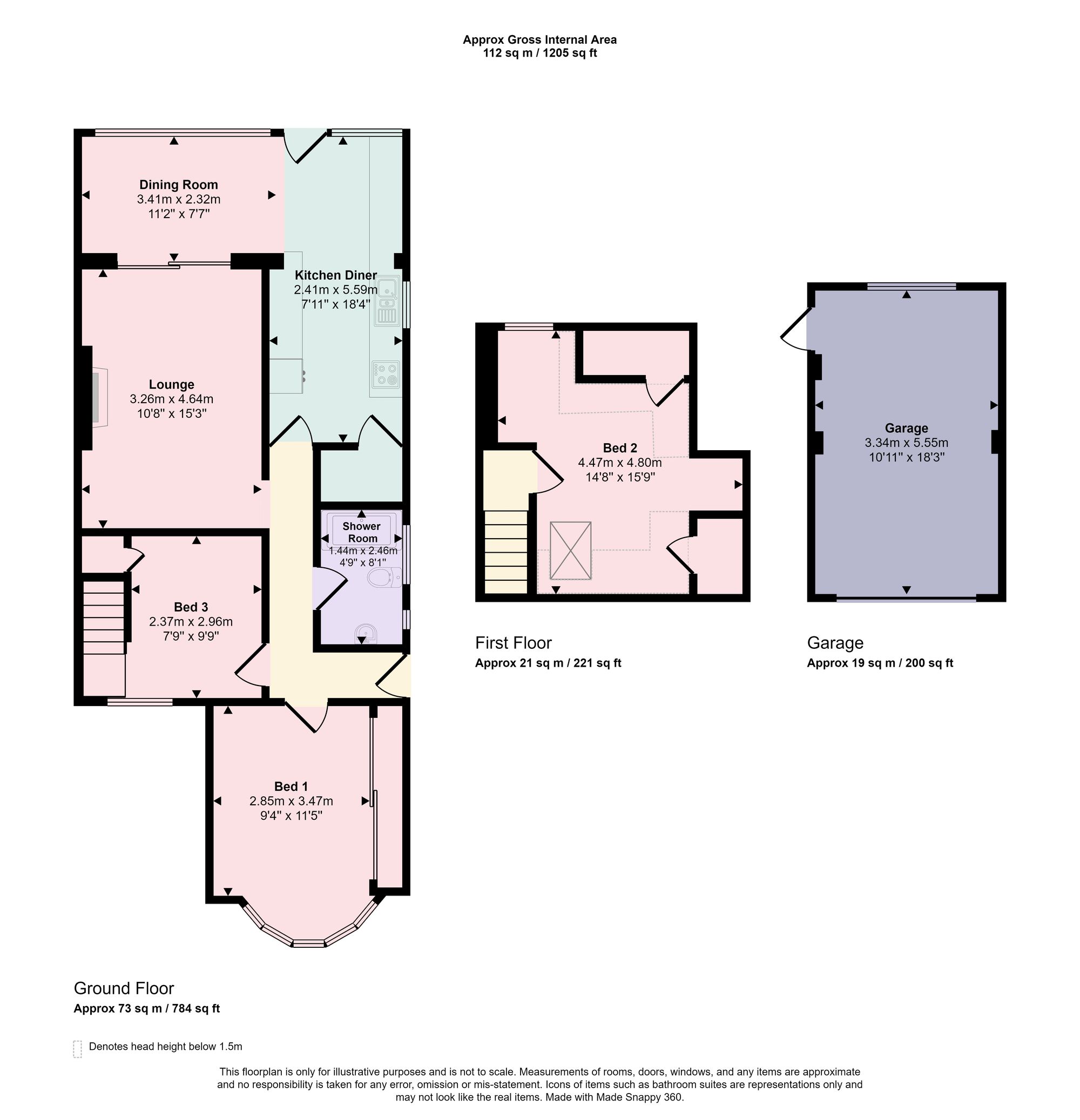Semi-detached house for sale in Rogers Road, Bishopstoke SO50
* Calls to this number will be recorded for quality, compliance and training purposes.
Property features
- Eastleigh council band C
- EPC ordered
- Freehold
- No chain
- Scope for further improvements ( subject to planning)
- Two/three semi detached bungalow
- Extended kitchen diner
- Detached garage
- Good size rear garden
Property description
Introduction
Offered for sale with no forward chain is this two / three bedroom semi detached bungalow set on a generous sized plot. Boasting a detached garage, driveway and car port the property provides spacious accommodation which includes a lounge, extended kitchen dining room and shower room. Positioned along a popular road within Bishopstoke the property provides a great deal of potential for further improvement and development (subject to planning consents).
Location
The property is only a short distance from the popular Bishopstoke Woods, is close to Bishopstoke's primary school and within catchment for Wyvern College which caters for 11-16 year olds and has academy status. Hedge End and its retail park that include M&S and Sainsburys is also nearby, as is Eastleigh and its thriving centre, broad range of shops and amenities and mainline railway station. Southampton Airport is a stones throw away and all main motorway access routes are also within easy reach.
Inside
A front door opens into the entrance hall which in turn leads to the principal accommodation. The main bedroom is set at the front of the house and features a curved double glazed bay window to the front elevation and a good range of fitted wardrobes. The second bedroom has a double glazed window to the front elevation and a flight of stairs lead to the first floor. The main living space is set towards the rear of the property, a well proportioned lounge has double glazed sliding doors to the rear aspect and a radiator to one wall. An extended kitchen comprises a range of matching wall and base level work units with fitted work surfaces over which incorporate an inset electric hob, sink and drainer and electric oven. The room provides space for a fridge freezer, space and plumbing for a dishwasher and washing machine. The kitchen seamlessly extends into dining / family room which has a double glazed door opening into the rear garden. Completing the ground floor space is a shower room which comprises a walk mains shower, WC, wash hand basin and heated towel rail.
On the first floor there is a good size double bedroom which has a bright triple aspect in the form of a skylight and two dormer windows.
Outside
To the front of the house a dropped kerb provides vehicular access to a block paved driveway which in turn leads to a covered car port (accessed by a five bar wooden gate) and a detached garage. The brick built garage has an up and over door, power and lighting, a double glazed window and door. The rear garden has been laid to patio and lawn, is well set with a range of mature shrubs and trees.
Services:
Gas, water, electricity and mains drainage are connected. Please note that none of the services or appliances have been tested by White & Guard.
Broadband ; Superfast Fibre Broadband 27-43 Mbps download speed 5 - 8 Mbps upload speed. This is based on information provided by Openreach.
EPC Rating: D
Property info
For more information about this property, please contact
White & Guard Estate Agents, SO32 on +44 1489 322774 * (local rate)
Disclaimer
Property descriptions and related information displayed on this page, with the exclusion of Running Costs data, are marketing materials provided by White & Guard Estate Agents, and do not constitute property particulars. Please contact White & Guard Estate Agents for full details and further information. The Running Costs data displayed on this page are provided by PrimeLocation to give an indication of potential running costs based on various data sources. PrimeLocation does not warrant or accept any responsibility for the accuracy or completeness of the property descriptions, related information or Running Costs data provided here.
























.png)
