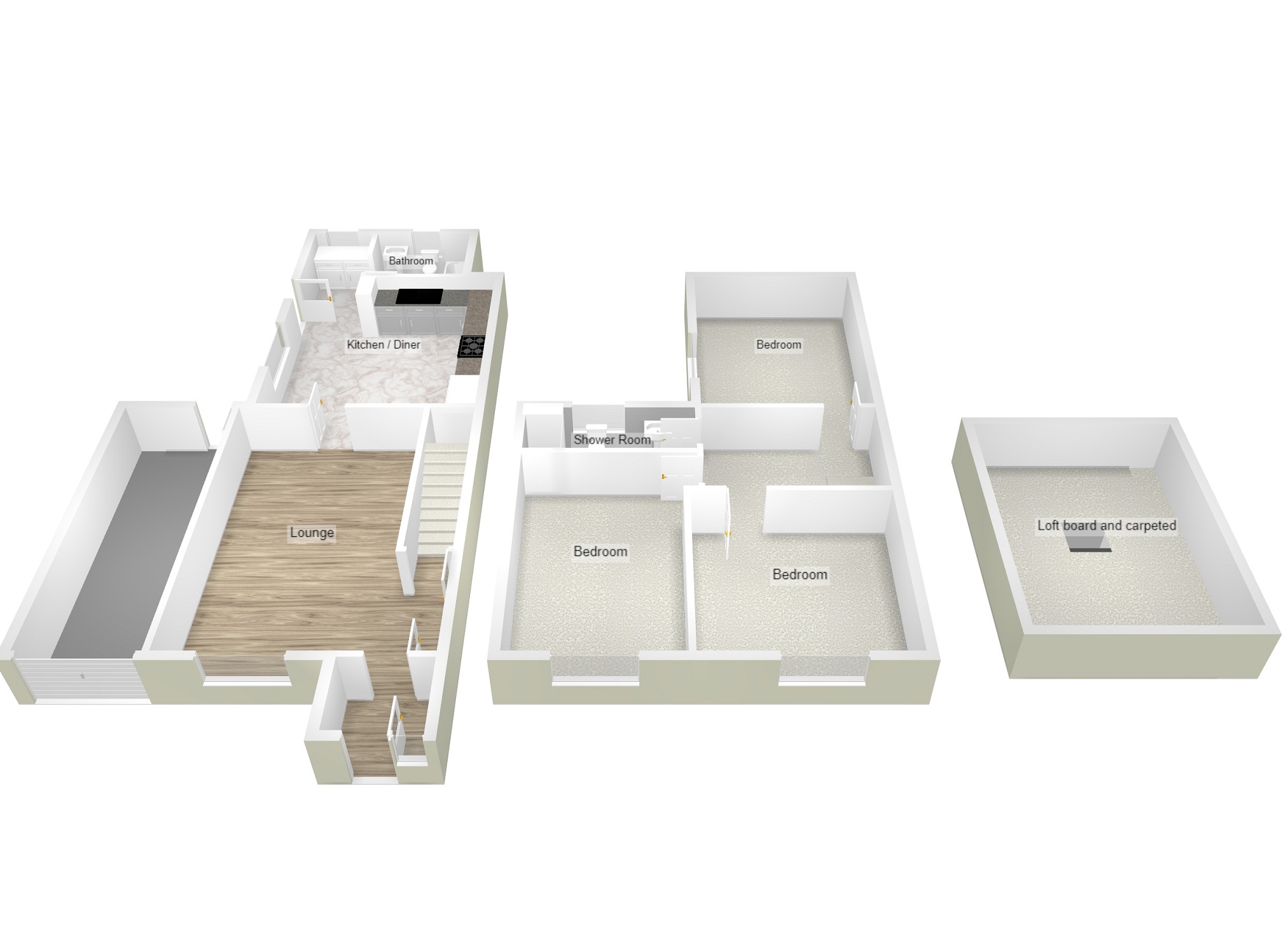Terraced house for sale in High Street, Kenfig Hill, Bridgend County. CF33
* Calls to this number will be recorded for quality, compliance and training purposes.
Property features
- Recently renovated three bedroom property
- Generous open plan kitchen-diner plus utility
- Downstairs bathroom- Upstairs shower room
- Good sized enclosed rear garden with views of Margam Park
- Three double bedrooms
- Sold with no ongoing chain- EPC, council tax band - B
Property description
Fully refurbished house comprising entrance porch, lounge, open plan kitchen / diner, utility, bathroom, 3 bedrooms, shower room and enclosed rear garden with countryside views. Off road parking and large store. No onward chain.
Situated within the village of Kenfig Hill and close to local shops, food outlets and salons as well walking distance of primary and secondary schools. The M4 at Junction 37 is within a 5 minute drive and Margam Country Park is close by.
Key Features:
3 double bedrooms
Downstairs bathroom and upstairs shower room
Open plan kitchen / diner
Good size enclosed rear garden with views
Off road parking
no onward chain
Entrance
Via part frosted glazed PVCu front door with side frosted glazed panel into the inner hallway finished with emulsioned ceiling, recessed spot lights, emulsioned walls, skirting and wood effect floor.
Lounge (6.20m Max x 4.80m (20' 4" Max x 15' 9"))
Overlooking the front of the property via PVCu double glazed window with fitted Venetian blind and finished with emulsioned ceiling, recessed LED spot lights, emulsioned walls, skirting and wood effect floor. Door leading to stairs leading to first floor. Door leading to open plan kitchen/diner.
Open Plan Kitchen-Diner (4.60m x 3.60m (15' 1" x 11' 10"))
Overlooking the side via PVCu double glazed window and a part glazed PVCu door finished with emulsioned ceiling, recessed LED spot lights, emulsioned walls, skirting and a marble style ceramic tiled floor. A range of low level and wall mounted grey high gloss units with chrome handles and a complementary roll top work surface with ceramic tiles to the splash back. Inset sink with mixer tap and drainer. Integrated electric oven with five ring gas hob and overhead extractor hood. Space for fridge/freezer. Ample space for dining table and chairs. Cupboard housing wall mounted Baxi gas fired combination boiler. Door through into the utility.
Utility
PVCu window overlooking the rear, emulsioned ceiling and walls, skirting and a continuation of the marble effect floor. Roll top work surface with plumbing below for washing machine and space for tumble dryer. Door through to downstairs bathroom.
Downstairs Bathroom
PVCu frosted glazed window to the rear, emulsioned ceiling, recessed LED spot lights, wall mounted extractor, ceramic tiled walls and flooring. Three piece suite in white comprising WC, wash hand basin with chrome mixer tap and storage below, bath with over bath plumbed shower with hand attachment, rainwater head and a side glazed privacy screen.
First Floor Landing
Via stairs with fitted carpet and wooden balustrade. Access to loft storage with a pull down ladder.
Bedroom 1 (4.80m x 2.30m (15' 9" x 7' 7"))
Overlooking the front via PVCu double glazed window with a fitted Venetian blind and finished with emulsioned ceiling and walls, skirting and fitted carpet.
Bedroom 2 (4.30m x 2.55m (14' 1" x 8' 4"))
Overlooking the side via PVCu double glazed window and finished with emulsioned ceiling, recessed LED spot lights, emulsioned walls, skirting and fitted carpet.
Bedroom 3 (4.00m x 2.50m (13' 1" x 8' 2"))
Overlooking the front via PVCu double glazed window with a fitted Venetian blind and finished with emulsioned ceiling and walls, skirting and a fitted carpet.
Family Shower Room
PVCu frosted glazed window to the rear, emulsioned ceiling with recessed LED spot lights, wall mounted heated towel rail, ceramic tiled walls and flooring. Three piece suite in white comprising WC, wash hand basin with chrome mixer tap and storage below, large walk in shower cubicle with sliding glazed door housing a wall mounted electric shower.
Outside
Enclosed rear garden enclosed by close board fence, laid to patio with a rear elevated area of chipped stone and benefiting from beautiful views over to Margam Park. Rear courtesy door leading to side storage. Side storage measures 1.90m x 6.80m.
Front forecourt laid to patio with room for off road parking for one vehicle.
Property info
For more information about this property, please contact
Payton Jewell Caines, CF31 on +44 1656 760152 * (local rate)
Disclaimer
Property descriptions and related information displayed on this page, with the exclusion of Running Costs data, are marketing materials provided by Payton Jewell Caines, and do not constitute property particulars. Please contact Payton Jewell Caines for full details and further information. The Running Costs data displayed on this page are provided by PrimeLocation to give an indication of potential running costs based on various data sources. PrimeLocation does not warrant or accept any responsibility for the accuracy or completeness of the property descriptions, related information or Running Costs data provided here.





















.png)


