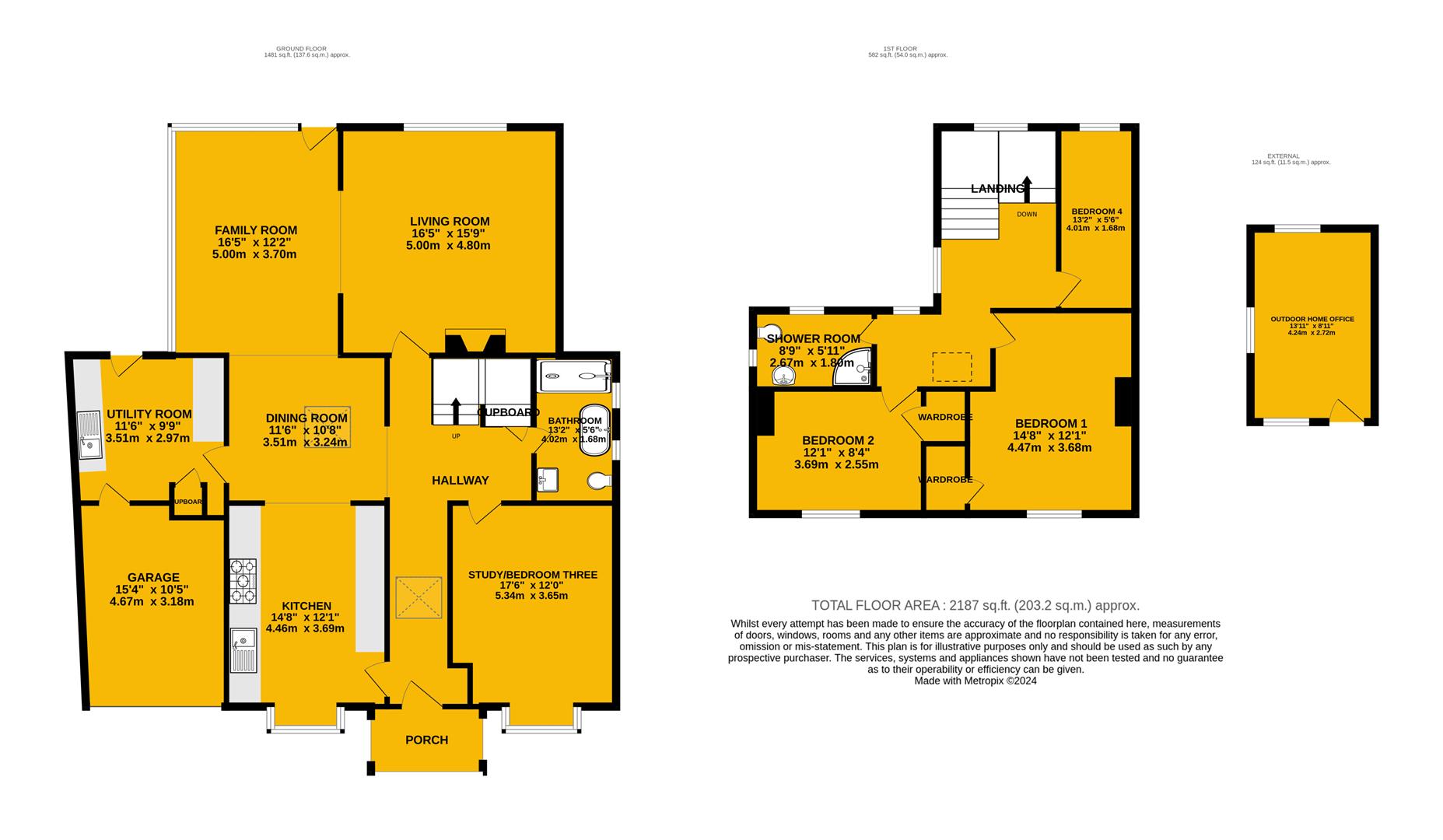Detached house for sale in Hilton, Haseley Knob, Warwick CV35
* Calls to this number will be recorded for quality, compliance and training purposes.
Property features
- Fantastic Living Space
- Fields Views Front & Back
- Spacious Driveway
- Outdoor Home Office
- Detached
- Two Bathrooms
- Extended
- Garage
Property description
**Fantastic Living Space, Countryside Location & Home Office** Welcome to this charming, bay fronted property located in the picturesque village of Haseley Knob, Warwick. This delightful house offers a spacious ground floor that has been tastefully extended to provide ample living space for you and your family.
The property briefly comprises on the ground floor; porch, entrance hallway, open plan kitchen dining room, utility room, family room, living room, bedroom three/study, bathroom. To the first floor; landing, three bedrooms sharing a family bathroom along with ample loft space for storage. Externally; Driveway for multiple vehicles, garage, landscaped rear garden and home office.
One of the highlights of this property is the newly fitted kitchen, perfect for whipping up delicious meals and entertaining guests. Imagine cooking in this modern kitchen while enjoying the beautiful views of the surrounding fields.
Additionally, this property boasts a garden office, providing you with the perfect space to work from home in peace and tranquillity. The office overlooks the well-maintained garden, offering a serene environment for maximum productivity.
With field views surrounding the property, you can wake up to the sight of lush greenery every morning, creating a peaceful and idyllic setting for your daily life.
Don't miss out on the opportunity to make this house your home and enjoy the best of village living in Haseley Knob. Contact us today to arrange a viewing and experience the charm and comfort this property has to offer.
Porch
Entrance Hallway
Kitchen (4.47m x 3.68m (14'8 x 12'1))
Dining Room (3.51m x 3.25m (11'6 x 10'08 ))
Utlity Room (3.51m x 2.97m (11'6 x 9'9))
Family Room (5.00m x 3.71m (16'5 x 12'2 ))
Living Room (5.00m x 4.80m (16'5 x 15'9))
Study/Bedroom Three (5.33m' x 3.66m (17'6' x 12'0))
Bathroom (4.01m x 1.68m (13'2 x 5'6 ))
Landing
Bedroom 1 (4.47m x 3.68m (14'8 x 12'1 ))
Bedroom 2 (3.68m x 2.54m (12'1 x 8'4))
Shower Room (2.67m x 1.80m (8'9 x 5'11))
Bedroom 4 (4.01m x 1.68m (13'2 x 5'6))
Outdoor Home Office (4.24m x 2.72m (13'11 x 8'11))
Garage (4.67m x 3.18m (15'4 x 10'05))
Property info
For more information about this property, please contact
ChangeHomes, B93 on +44 1564 648929 * (local rate)
Disclaimer
Property descriptions and related information displayed on this page, with the exclusion of Running Costs data, are marketing materials provided by ChangeHomes, and do not constitute property particulars. Please contact ChangeHomes for full details and further information. The Running Costs data displayed on this page are provided by PrimeLocation to give an indication of potential running costs based on various data sources. PrimeLocation does not warrant or accept any responsibility for the accuracy or completeness of the property descriptions, related information or Running Costs data provided here.














































.png)
